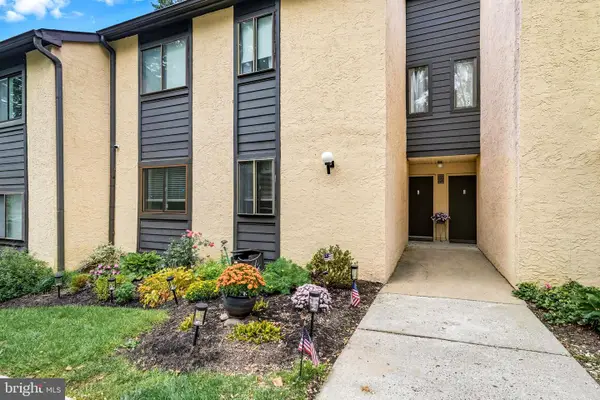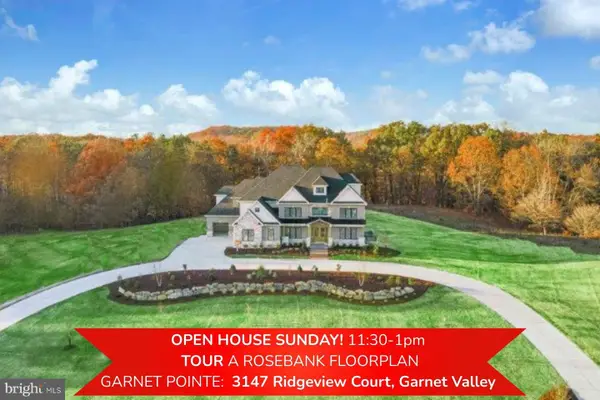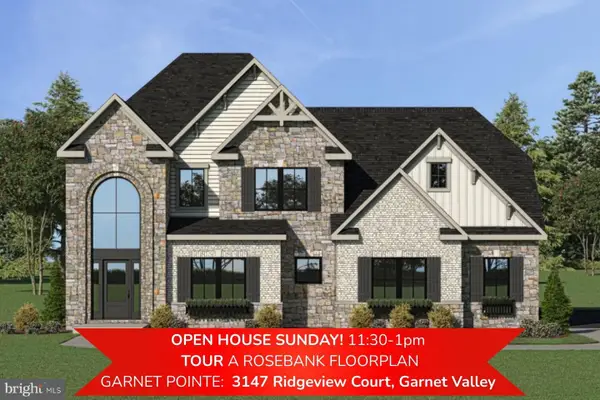1612 Masters Way, Chadds Ford, PA 19317
Local realty services provided by:O'BRIEN REALTY ERA POWERED
1612 Masters Way,Chadds Ford, PA 19317
$1,150,000
- 4 Beds
- 3 Baths
- 4,512 sq. ft.
- Single family
- Pending
Listed by:matthew smith
Office:keller williams main line
MLS#:PACT2110140
Source:BRIGHTMLS
Price summary
- Price:$1,150,000
- Price per sq. ft.:$254.88
- Monthly HOA dues:$63.33
About this home
Welcome to 1612 Masters Way – a stunning residence set in a secure, no-outlet community with preserved land on two sides for unmatched privacy and natural views. Perfectly positioned near Longwood Gardens, the Brandywine River Museum, and top local dining such as Hank’s Place, Brandywine Prime, and The Gables, this home also resides within the award-winning Unionville School District.
Inside, you’ll discover spacious and inviting living areas designed for both comfort and entertaining. A large sunroom floods the home with natural light and creates the perfect year-round retreat. The main level also features a dedicated study—ideal for a home office or library—and two gas fireplaces that bring warmth and ambiance to the living spaces. The kitchen is well-appointed with granite countertops and a Blanco quartz sink, offering both durability and style.
Upstairs, the owner’s suite includes a beautifully renovated bathroom with granite vanity tops, while additional bedrooms are served by an upgraded hall bath. A finished basement expands the living space, perfect for a media room, gym, or play area.
Outdoors, enjoy a composite deck overlooking the private yard, enhanced by thoughtful landscaping and meticulously maintained grounds. The peace of mind you get with this home is well maintained systems, with seasonal and annual maintenance contracts.
Additional features include custom wood plantation shutters throughout, WiFi-capable thermostats, and an ADT security system, blending classic charm with modern convenience.
Contact an agent
Home facts
- Year built:1997
- Listing ID #:PACT2110140
- Added:4 day(s) ago
- Updated:September 29, 2025 at 07:35 AM
Rooms and interior
- Bedrooms:4
- Total bathrooms:3
- Full bathrooms:2
- Half bathrooms:1
- Living area:4,512 sq. ft.
Heating and cooling
- Cooling:Central A/C
- Heating:Forced Air, Natural Gas
Structure and exterior
- Year built:1997
- Building area:4,512 sq. ft.
- Lot area:0.72 Acres
Schools
- High school:UNIONVILLE
- Middle school:CHARLES F. PATTON
- Elementary school:CHADDS FORD
Utilities
- Water:Public
- Sewer:On Site Septic
Finances and disclosures
- Price:$1,150,000
- Price per sq. ft.:$254.88
- Tax amount:$17,286 (2025)
New listings near 1612 Masters Way
- New
 $825,000Active4 beds 3 baths1,980 sq. ft.
$825,000Active4 beds 3 baths1,980 sq. ft.111 Harvey Ln, CHADDS FORD, PA 19317
MLS# PADE2101004Listed by: COMPASS - New
 $275,000Active3 beds 2 baths1,138 sq. ft.
$275,000Active3 beds 2 baths1,138 sq. ft.1602 Painters Xing #1602, CHADDS FORD, PA 19317
MLS# PADE2100660Listed by: BHHS FOX & ROACH-KENNETT SQ - New
 $255,000Active2 beds 2 baths1,011 sq. ft.
$255,000Active2 beds 2 baths1,011 sq. ft.1505 Painters Xing #1505, CHADDS FORD, PA 19317
MLS# PADE2100816Listed by: COMPASS PENNSYLVANIA, LLC - New
 $2,349,900Active7 beds 8 baths8,713 sq. ft.
$2,349,900Active7 beds 8 baths8,713 sq. ft.545 Webb Rd, CHADDS FORD, PA 19317
MLS# PACT2107264Listed by: VRA REALTY - New
 $2,000,795Active6 beds 6 baths3,514 sq. ft.
$2,000,795Active6 beds 6 baths3,514 sq. ft.547 Webb Rd -bwd, CHADDS FORD, PA 19317
MLS# PACT2110074Listed by: VRA REALTY - New
 $2,150,795Active7 beds 7 baths4,329 sq. ft.
$2,150,795Active7 beds 7 baths4,329 sq. ft.547 Webb Road - Rd, CHADDS FORD, PA 19317
MLS# PACT2110078Listed by: VRA REALTY - New
 $2,040,795Active5 beds 6 baths3,229 sq. ft.
$2,040,795Active5 beds 6 baths3,229 sq. ft.547 Webb Road - Md, CHADDS FORD, PA 19317
MLS# PACT2110082Listed by: VRA REALTY - New
 $710,000Active4 beds 3 baths2,453 sq. ft.
$710,000Active4 beds 3 baths2,453 sq. ft.6 Mccarthy Dr, CHADDS FORD, PA 19317
MLS# PACT2109960Listed by: RE/MAX EVOLVED - New
 $2,049,900Active5 beds 5 baths3,229 sq. ft.
$2,049,900Active5 beds 5 baths3,229 sq. ft.547 Webb Road - Ap, CHADDS FORD, PA 19317
MLS# PACT2109954Listed by: VRA REALTY
