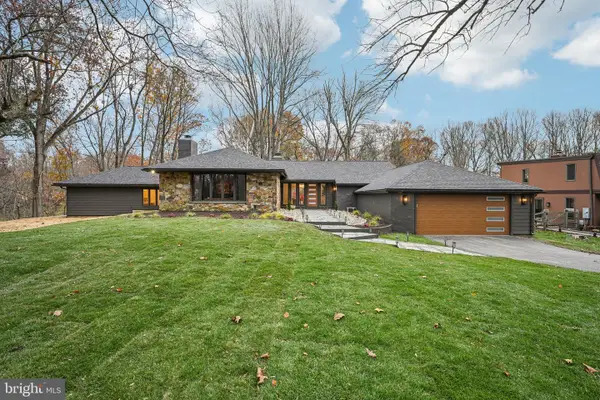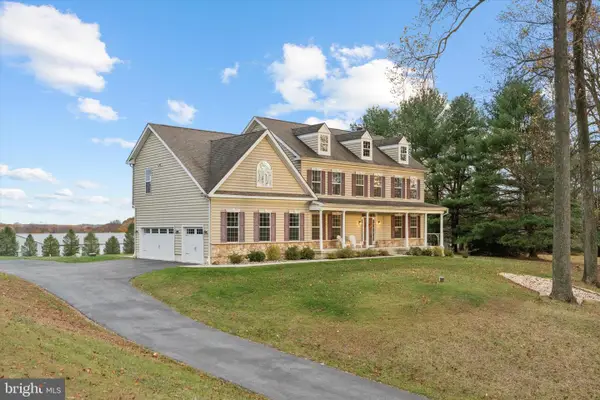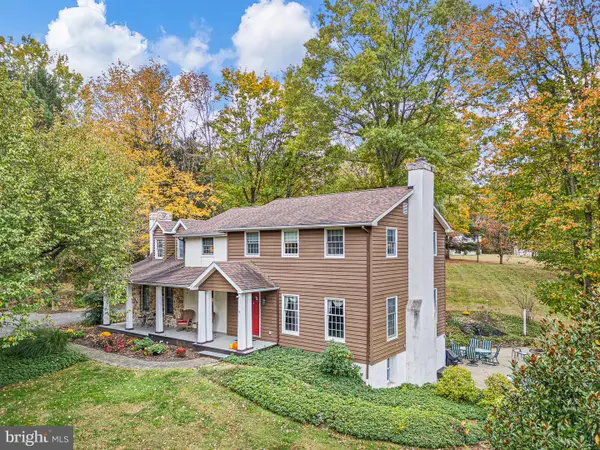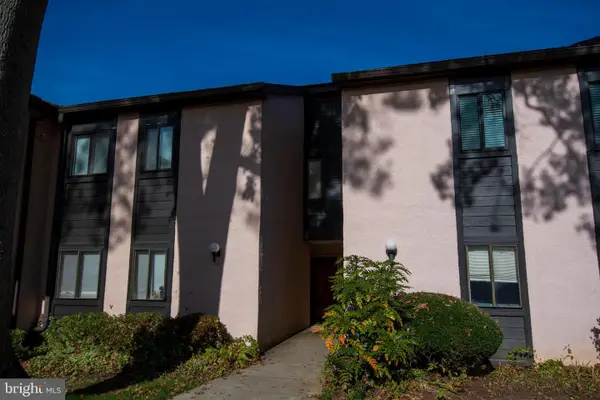547 Webb Road - Md, Chadds Ford, PA 19317
Local realty services provided by:ERA Valley Realty
547 Webb Road - Md,Chadds Ford, PA 19317
$2,040,795
- 5 Beds
- 6 Baths
- 3,229 sq. ft.
- Single family
- Active
Upcoming open houses
- Sun, Nov 2301:30 pm - 03:00 pm
Listed by: brandi hogan
Office: lpt realty, llc.
MLS#:PACT2110082
Source:BRIGHTMLS
Price summary
- Price:$2,040,795
- Price per sq. ft.:$632.02
About this home
Oakwood by Eddy Homes – A Once-in-a-Lifetime Opportunity
Set within the coveted Unionville–Chadds Ford School District—just minutes from the everyday conveniences you desire, this custom home sits on a 3.4-acre private estate offering both serenity and accessibility.
Enter the extraordinary two-story foyer and be welcomed by natural light beaming onto a grand staircase. The airy two-story great room will be perfect for hosting parties! Enjoy the open concept and ease of entertaining with a high-end gourmet kitchen and breakfast room. Escape to your first-floor owner’s suite for some R&R and enjoy your luxury bathroom with dual walk-in closets. The spacious first floor has all the amenities of main level living including laundry conveniently located off the mudroom. Upstairs guests will retreat to two guest bedrooms each with a walk-in closet and a full bathroom. Add more space and finish the basement with additional bedrooms or that wet bar you have been dreaming of!
Located just minutes from West Chester and Concordville, enjoy boutique shopping, top-rated dining, and year-round community events. With easy access to Route 202 and I-95, you’re a quick drive to Wilmington, DE, and only 30 miles from Center City Philadelphia. Nearby attractions include Longwood Gardens, local wineries, and premier golf courses.
Don’t miss this extraordinary opportunity. Schedule your private site tour today and claim your dream before it’s gone! This is your last chance to own a custom Eddy Home in Oakwood—where exclusivity meets natural beauty!
Contact an agent
Home facts
- Year built:2025
- Listing ID #:PACT2110082
- Added:57 day(s) ago
- Updated:November 20, 2025 at 11:43 PM
Rooms and interior
- Bedrooms:5
- Total bathrooms:6
- Full bathrooms:5
- Half bathrooms:1
- Living area:3,229 sq. ft.
Heating and cooling
- Cooling:Central A/C
- Heating:Forced Air, Propane - Leased
Structure and exterior
- Roof:Architectural Shingle
- Year built:2025
- Building area:3,229 sq. ft.
- Lot area:3.4 Acres
Utilities
- Water:Well
- Sewer:On Site Septic
Finances and disclosures
- Price:$2,040,795
- Price per sq. ft.:$632.02
New listings near 547 Webb Road - Md
 $950,000Pending3 beds 3 baths3,784 sq. ft.
$950,000Pending3 beds 3 baths3,784 sq. ft.38 Ringfield Rd, CHADDS FORD, PA 19317
MLS# PADE2103816Listed by: COLDWELL BANKER REALTY $790,000Pending4 beds 3 baths2,512 sq. ft.
$790,000Pending4 beds 3 baths2,512 sq. ft.920 Lamberhurst Close, CHADDS FORD, PA 19317
MLS# PADE2103704Listed by: RE/MAX TOWN & COUNTRY- Open Sat, 12 to 2pm
 $1,017,000Active4 beds 4 baths4,840 sq. ft.
$1,017,000Active4 beds 4 baths4,840 sq. ft.1392 Hickory Hill Rd, CHADDS FORD, PA 19317
MLS# PACT2113196Listed by: KW GREATER WEST CHESTER  $275,000Active4 beds 2 baths1,278 sq. ft.
$275,000Active4 beds 2 baths1,278 sq. ft.602 Painters Xing, CHADDS FORD, PA 19317
MLS# PADE2103316Listed by: SCOTT REALTY GROUP- Open Sun, 1 to 3:30pm
 $245,000Active3 beds 2 baths1,138 sq. ft.
$245,000Active3 beds 2 baths1,138 sq. ft.410 Painters Xing, CHADDS FORD, PA 19317
MLS# PADE2103454Listed by: KELLER WILLIAMS REAL ESTATE - MEDIA  $595,000Active4 beds 3 baths2,276 sq. ft.
$595,000Active4 beds 3 baths2,276 sq. ft.25 Hillendale Rd, CHADDS FORD, PA 19317
MLS# PACT2112436Listed by: COMPASS RE $889,000Active4 beds 5 baths3,580 sq. ft.
$889,000Active4 beds 5 baths3,580 sq. ft.5 Old Orchard Ln, CHADDS FORD, PA 19317
MLS# PADE2102928Listed by: LONG & FOSTER REAL ESTATE, INC. $244,900Active3 beds 2 baths1,138 sq. ft.
$244,900Active3 beds 2 baths1,138 sq. ft.1412 Painters Crossing #1412, CHADDS FORD, PA 19317
MLS# PADE2102996Listed by: RE/MAX TOWN & COUNTRY- Open Sun, 1:30 to 3pm
 $1,899,900Active5 beds 5 baths4,536 sq. ft.
$1,899,900Active5 beds 5 baths4,536 sq. ft.549 Webb Rd, CHADDS FORD, PA 19317
MLS# PACT2107192Listed by: LPT REALTY, LLC  $1,279,999Pending4 beds 4 baths3,154 sq. ft.
$1,279,999Pending4 beds 4 baths3,154 sq. ft.10 Carriage Path, CHADDS FORD, PA 19317
MLS# PADE2102316Listed by: BHHS FOX & ROACH-MEDIA
