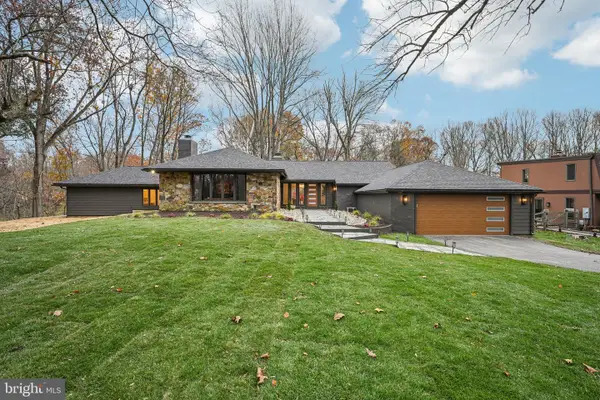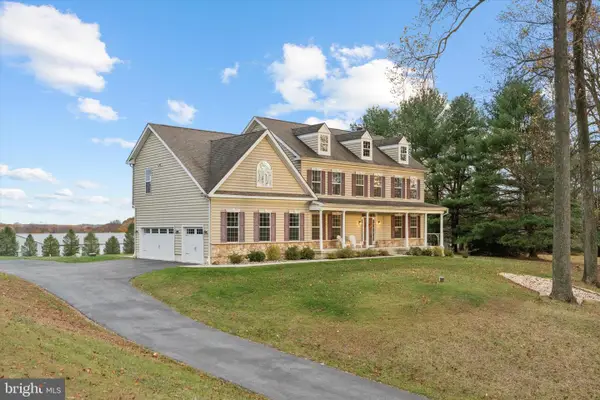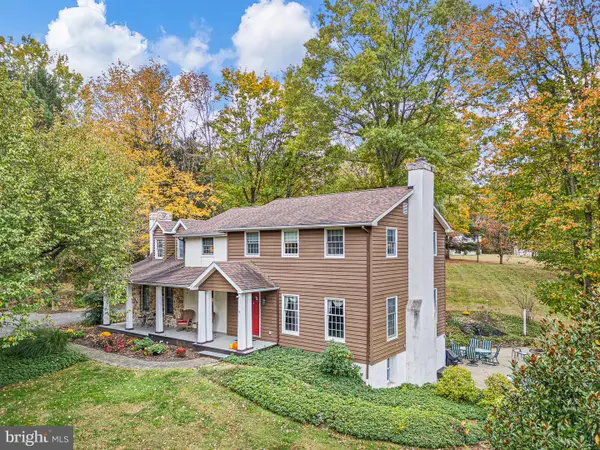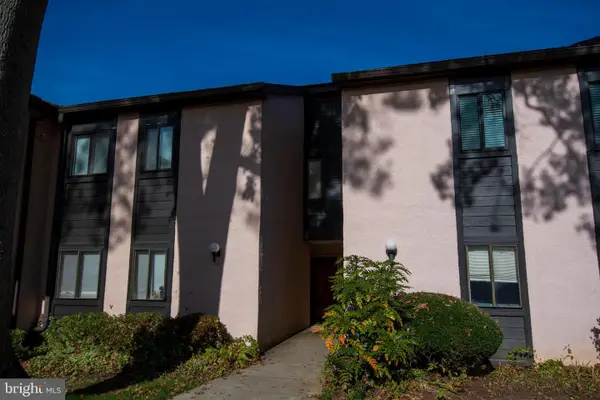545 Webb Rd, Chadds Ford, PA 19317
Local realty services provided by:ERA Valley Realty
545 Webb Rd,Chadds Ford, PA 19317
$2,349,900
- 7 Beds
- 8 Baths
- 8,713 sq. ft.
- Single family
- Active
Upcoming open houses
- Sun, Nov 2301:30 pm - 03:00 pm
Listed by: brandi hogan
Office: lpt realty, llc.
MLS#:PACT2107264
Source:BRIGHTMLS
Price summary
- Price:$2,349,900
- Price per sq. ft.:$269.7
About this home
Oakwood by Eddy Homes – A Once-in-a-Lifetime Opportunity
Set within the coveted Unionville–Chadds Ford School District—just minutes from the everyday conveniences you desire, this custom home sits on a 3.2-acre private estate offering both serenity and accessibility.
Step into this luxurious custom home through a grand foyer with soaring ceilings, leading to a great room featuring a majestic stone fireplace & expansive window wall that frames breathtaking views of your 3.2-acre estate. Entertain in style with a formal dining room and private study, while the chef’s kitchen, a masterpiece of design, dazzles with dual 10’ islands, quartz countertops, butler’s pantry & upscale finishes that elevate everyday living.
Owner’s suite is an unparalleled retreat, offering a private balcony, 2 oversized closets & spa-inspired bathroom with premium design. Upstairs secondary bedrooms are thoughtfully designed with ample closet space, while the finished 3rd floor provides an elegant private suite. A 3-car side-entry garage and spacious mudroom ensure everyday convenience.
The walkout basement boasts a bedroom, full bath & a theater room, with direct access to the outdoors. Step outside to an expansive deck and wooded backdrop—perfect for both quiet mornings and lively gatherings.
Located just minutes from West Chester and Concordville, enjoy boutique shopping, top-rated dining, and year-round community events. With easy access to Route 202 and I-95, you’re a quick drive to Wilmington, DE, and only 30 miles from Center City Philadelphia. Nearby attractions include Longwood Gardens, local wineries, and premier golf courses.
Don’t miss this extraordinary opportunity. Schedule your private site tour today and claim your dream before it’s gone! This is your last chance to own a custom Eddy Home in Oakwood—where exclusivity meets natural beauty.
Contact an agent
Home facts
- Year built:2025
- Listing ID #:PACT2107264
- Added:57 day(s) ago
- Updated:November 20, 2025 at 11:43 PM
Rooms and interior
- Bedrooms:7
- Total bathrooms:8
- Full bathrooms:7
- Half bathrooms:1
- Living area:8,713 sq. ft.
Heating and cooling
- Cooling:Central A/C
- Heating:Forced Air, Propane - Leased
Structure and exterior
- Roof:Architectural Shingle
- Year built:2025
- Building area:8,713 sq. ft.
- Lot area:3.2 Acres
Utilities
- Water:Well
- Sewer:On Site Septic
Finances and disclosures
- Price:$2,349,900
- Price per sq. ft.:$269.7
New listings near 545 Webb Rd
 $950,000Pending3 beds 3 baths3,784 sq. ft.
$950,000Pending3 beds 3 baths3,784 sq. ft.38 Ringfield Rd, CHADDS FORD, PA 19317
MLS# PADE2103816Listed by: COLDWELL BANKER REALTY $790,000Pending4 beds 3 baths2,512 sq. ft.
$790,000Pending4 beds 3 baths2,512 sq. ft.920 Lamberhurst Close, CHADDS FORD, PA 19317
MLS# PADE2103704Listed by: RE/MAX TOWN & COUNTRY- Open Sat, 12 to 2pm
 $1,017,000Active4 beds 4 baths4,840 sq. ft.
$1,017,000Active4 beds 4 baths4,840 sq. ft.1392 Hickory Hill Rd, CHADDS FORD, PA 19317
MLS# PACT2113196Listed by: KW GREATER WEST CHESTER  $275,000Active4 beds 2 baths1,278 sq. ft.
$275,000Active4 beds 2 baths1,278 sq. ft.602 Painters Xing, CHADDS FORD, PA 19317
MLS# PADE2103316Listed by: SCOTT REALTY GROUP- Open Sun, 1 to 3:30pm
 $245,000Active3 beds 2 baths1,138 sq. ft.
$245,000Active3 beds 2 baths1,138 sq. ft.410 Painters Xing, CHADDS FORD, PA 19317
MLS# PADE2103454Listed by: KELLER WILLIAMS REAL ESTATE - MEDIA  $595,000Active4 beds 3 baths2,276 sq. ft.
$595,000Active4 beds 3 baths2,276 sq. ft.25 Hillendale Rd, CHADDS FORD, PA 19317
MLS# PACT2112436Listed by: COMPASS RE $889,000Active4 beds 5 baths3,580 sq. ft.
$889,000Active4 beds 5 baths3,580 sq. ft.5 Old Orchard Ln, CHADDS FORD, PA 19317
MLS# PADE2102928Listed by: LONG & FOSTER REAL ESTATE, INC. $244,900Active3 beds 2 baths1,138 sq. ft.
$244,900Active3 beds 2 baths1,138 sq. ft.1412 Painters Crossing #1412, CHADDS FORD, PA 19317
MLS# PADE2102996Listed by: RE/MAX TOWN & COUNTRY- Open Sun, 1:30 to 3pm
 $1,899,900Active5 beds 5 baths4,536 sq. ft.
$1,899,900Active5 beds 5 baths4,536 sq. ft.549 Webb Rd, CHADDS FORD, PA 19317
MLS# PACT2107192Listed by: LPT REALTY, LLC  $1,279,999Pending4 beds 4 baths3,154 sq. ft.
$1,279,999Pending4 beds 4 baths3,154 sq. ft.10 Carriage Path, CHADDS FORD, PA 19317
MLS# PADE2102316Listed by: BHHS FOX & ROACH-MEDIA
