6 Mccarthy Dr, Chadds Ford, PA 19317
Local realty services provided by:O'BRIEN REALTY ERA POWERED
Listed by: michelle stangl
Office: re/max evolved
MLS#:PACT2109960
Source:BRIGHTMLS
Price summary
- Price:$695,000
- Price per sq. ft.:$283.33
About this home
Step into timeless elegance with this beautifully remodeled 4 Bedroom, 3 Full Bath Cape Cod, perfectly situated on 2 acres in the award winning Kennett Consolidated School District. Offering over 2,365 sq. ft. of thoughtfully updated living space, the home combines modern convenience with upscale finishes and classic charm. Refinished hardwood floors flow throughout, setting a warm and inviting tone. The bright, open layout features a spacious family room with a wood burning fireplace, a dining room with designer lighting, and a private home office with custom built in shelves. From the office, step into a sunroom with its own fireplace, an ideal spot to relax year- round. A first- floor bedroom with a full bath adds flexibility, perfect for your guests, an au pair, or in law accommodations. The kitchen is both stunning and functional, designed for those who love to cook and entertain. A copper farmhouse sink, granite countertops, custom cabinetry and heated tile floors bring artisanal charm, while a 5-burner gas stove, double-oven, wine fridge, and light-filled breakfast nook ensure every gathering feels effortless. As part of a healthy lifestyle, just outside the breakfast nook door there is a raised garden bed for growing your own produce and herbs. Upstairs, the luxurious primary suite offers a private retreat with a spa-inspired bath featuring a freestanding soaking tub, double vessel sinks, and a walk-in shower with multi-jet shower head. Two additional bedrooms share a beautifully updated hall bath with heated Carrera marble floors, dual sinks, and a walk-in shower. Recent upgrades provide peace of mind and lasting value: Hardie Plank siding and a standing seam metal roof (2021), new HVAC (2021), a whole-house Lutron lighting system, new 3-sided retaining wall, and a brand-new front walkway. Located along prestigious Center Mill Road, this property offers an unmatched setting in one of Chadds Ford’s most desirable neighborhoods. Just minutes from the Brandywine Valley’s dining, shopping, and cultural attractions, with easy access to Philadelphia and Wilmington, this home delivers the perfect blend of style, comfort, and convenience.
Contact an agent
Home facts
- Year built:1965
- Listing ID #:PACT2109960
- Added:58 day(s) ago
- Updated:November 20, 2025 at 08:43 AM
Rooms and interior
- Bedrooms:4
- Total bathrooms:3
- Full bathrooms:3
- Living area:2,453 sq. ft.
Heating and cooling
- Cooling:Central A/C
- Heating:Forced Air, Propane - Leased
Structure and exterior
- Roof:Metal, Pitched
- Year built:1965
- Building area:2,453 sq. ft.
- Lot area:2 Acres
Schools
- High school:KENNETT
- Middle school:KENNETT
Utilities
- Water:Well
- Sewer:On Site Septic
Finances and disclosures
- Price:$695,000
- Price per sq. ft.:$283.33
- Tax amount:$7,644 (2025)
New listings near 6 Mccarthy Dr
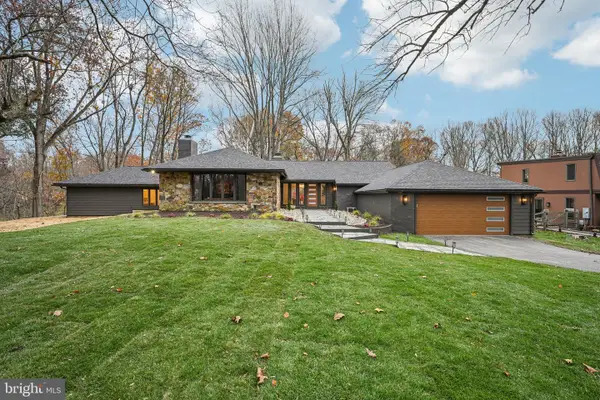 $950,000Pending3 beds 3 baths3,784 sq. ft.
$950,000Pending3 beds 3 baths3,784 sq. ft.38 Ringfield Rd, CHADDS FORD, PA 19317
MLS# PADE2103816Listed by: COLDWELL BANKER REALTY $790,000Pending4 beds 3 baths2,512 sq. ft.
$790,000Pending4 beds 3 baths2,512 sq. ft.920 Lamberhurst Close, CHADDS FORD, PA 19317
MLS# PADE2103704Listed by: RE/MAX TOWN & COUNTRY- Open Sat, 12 to 2pm
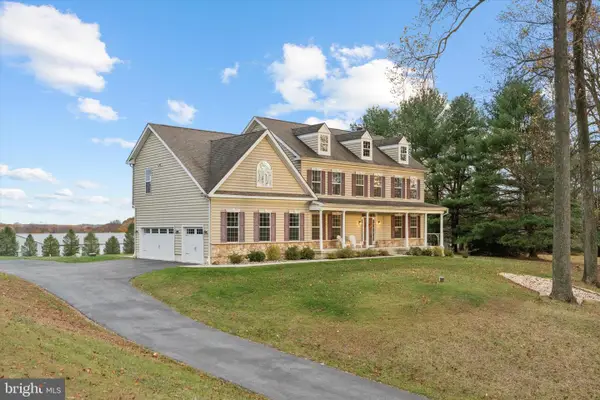 $1,017,000Active4 beds 4 baths4,840 sq. ft.
$1,017,000Active4 beds 4 baths4,840 sq. ft.1392 Hickory Hill Rd, CHADDS FORD, PA 19317
MLS# PACT2113196Listed by: KW GREATER WEST CHESTER 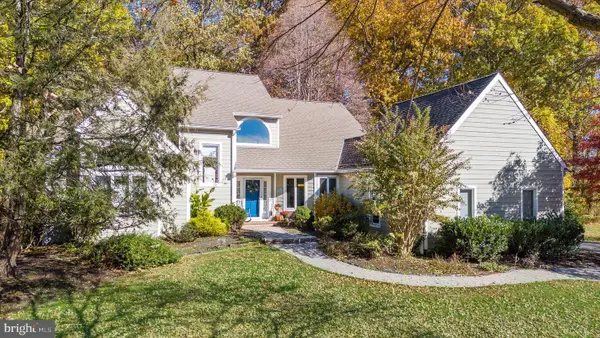 $799,000Active3 beds 3 baths2,498 sq. ft.
$799,000Active3 beds 3 baths2,498 sq. ft.106 Orchard Ter, CHADDS FORD, PA 19317
MLS# PACT2113166Listed by: PATTERSON-SCHWARTZ - GREENVILLE $275,000Active4 beds 2 baths1,278 sq. ft.
$275,000Active4 beds 2 baths1,278 sq. ft.602 Painters Xing, CHADDS FORD, PA 19317
MLS# PADE2103316Listed by: SCOTT REALTY GROUP- Open Sun, 1 to 3:30pm
 $245,000Active3 beds 2 baths1,138 sq. ft.
$245,000Active3 beds 2 baths1,138 sq. ft.410 Painters Xing, CHADDS FORD, PA 19317
MLS# PADE2103454Listed by: KELLER WILLIAMS REAL ESTATE - MEDIA  $595,000Active4 beds 3 baths2,276 sq. ft.
$595,000Active4 beds 3 baths2,276 sq. ft.25 Hillendale Rd, CHADDS FORD, PA 19317
MLS# PACT2112436Listed by: COMPASS RE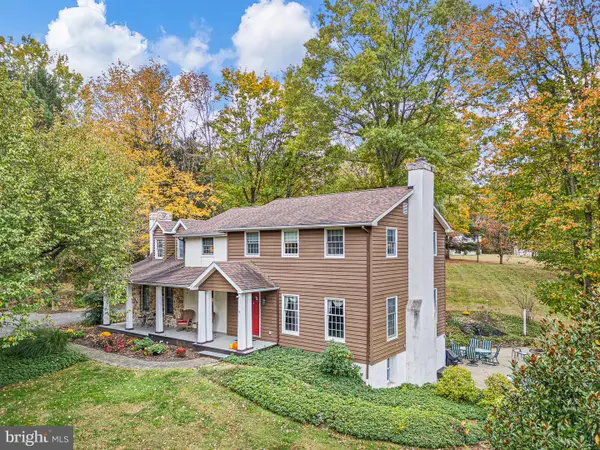 $889,000Active4 beds 5 baths3,580 sq. ft.
$889,000Active4 beds 5 baths3,580 sq. ft.5 Old Orchard Ln, CHADDS FORD, PA 19317
MLS# PADE2102928Listed by: LONG & FOSTER REAL ESTATE, INC.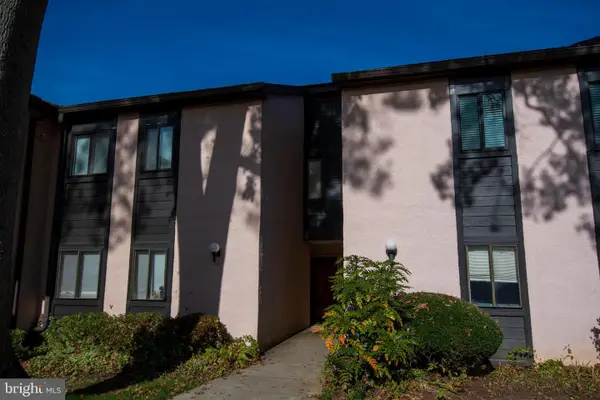 $244,900Active3 beds 2 baths1,138 sq. ft.
$244,900Active3 beds 2 baths1,138 sq. ft.1412 Painters Crossing #1412, CHADDS FORD, PA 19317
MLS# PADE2102996Listed by: RE/MAX TOWN & COUNTRY $1,899,900Active5 beds 5 baths4,536 sq. ft.
$1,899,900Active5 beds 5 baths4,536 sq. ft.549 Webb Rd, CHADDS FORD, PA 19317
MLS# PACT2107192Listed by: LPT REALTY, LLC
