314 Edinburgh Rd, Chadds Ford, PA 19317
Local realty services provided by:ERA Reed Realty, Inc.
Listed by:jim barone
Office:re/max elite
MLS#:PACT2107758
Source:BRIGHTMLS
Price summary
- Price:$420,000
- Price per sq. ft.:$197.93
- Monthly HOA dues:$654
About this home
Welcome to the Iconic “Stuart” Model in Balmoral – Chadds Ford’s Premier Community Along the Route 52 Corridor
This exceptional end-unit residence is part of the original phase of Balmoral and showcases timeless craftsmanship and thoughtful upgrades throughout. Featuring Andersen double-hung windows with elegant trim, rich hardwood flooring, and a beautifully designed rear deck, the home offers both comfort and sophistication.
Enjoy sweeping scenic views from every angle, with the rear yard overlooking a tranquil meadow and backing to preserved wooded open space—an ideal setting for peaceful outdoor living.
Inside, you'll find distinctive details including a tiled kitchen floor, a finished lower level with custom built-ins, and recent enhancements such as an updated tile floor and stall shower in the primary bath, updated HVAC system, roof, and more.
Having personally sold over 100 homes in Balmoral, I can confidently say this property stands out for its prime location, architectural charm, and breathtaking views. It’s the only home currently available in the community—and it won’t last long.
Professional photography coming tomorrow .Showings begin Wednesday, September 10
Don’t miss this rare opportunity to own one of Balmoral’s finest.
NOTES:
- HOA Fee Covers the following exterior items: landscaping, snow removal on court yards and not driveways, trash, master insurance, street lights, storm sewers, laterals, roof, siding gutters, power washing, painting, etc.
- FEE Breakdown: Sewer: $103 / Common: $151 / Towns: $400
Contact an agent
Home facts
- Year built:1991
- Listing ID #:PACT2107758
- Added:29 day(s) ago
- Updated:October 05, 2025 at 07:35 AM
Rooms and interior
- Bedrooms:2
- Total bathrooms:3
- Full bathrooms:2
- Half bathrooms:1
- Living area:2,122 sq. ft.
Heating and cooling
- Cooling:Central A/C
- Heating:Forced Air, Natural Gas
Structure and exterior
- Year built:1991
- Building area:2,122 sq. ft.
- Lot area:0.2 Acres
Schools
- High school:KENNETT
- Middle school:KENNETT
- Elementary school:GREENWOOD
Utilities
- Water:Public
- Sewer:Public Sewer
Finances and disclosures
- Price:$420,000
- Price per sq. ft.:$197.93
- Tax amount:$5,808 (2025)
New listings near 314 Edinburgh Rd
- Coming Soon
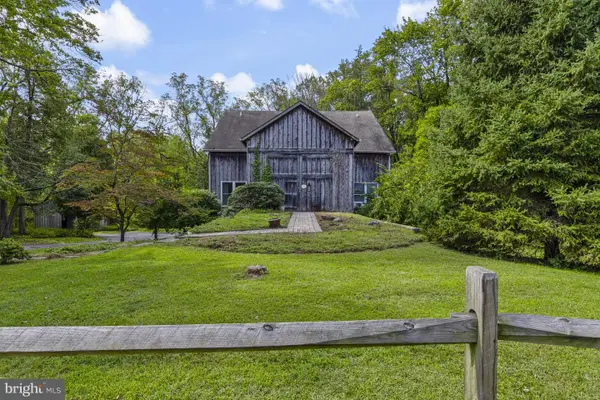 $665,000Coming Soon3 beds 3 baths
$665,000Coming Soon3 beds 3 baths519 Kennett Pike, CHADDS FORD, PA 19317
MLS# PACT2110816Listed by: PATTERSON-SCHWARTZ - GREENVILLE - New
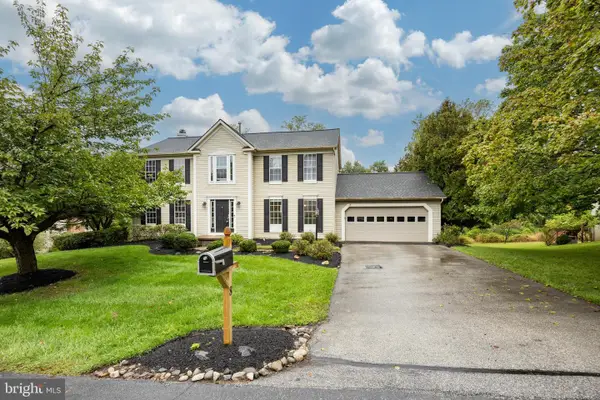 $769,900Active5 beds 3 baths3,618 sq. ft.
$769,900Active5 beds 3 baths3,618 sq. ft.8 Balmoral Dr, CHADDS FORD, PA 19317
MLS# PACT2110530Listed by: BHHS FOX & ROACH-CHADDS FORD - New
 $825,000Active4 beds 3 baths1,980 sq. ft.
$825,000Active4 beds 3 baths1,980 sq. ft.111 Harvey Ln, CHADDS FORD, PA 19317
MLS# PADE2101004Listed by: COMPASS - New
 $275,000Active3 beds 2 baths1,138 sq. ft.
$275,000Active3 beds 2 baths1,138 sq. ft.1602 Painters Xing #1602, CHADDS FORD, PA 19317
MLS# PADE2100660Listed by: BHHS FOX & ROACH-KENNETT SQ - New
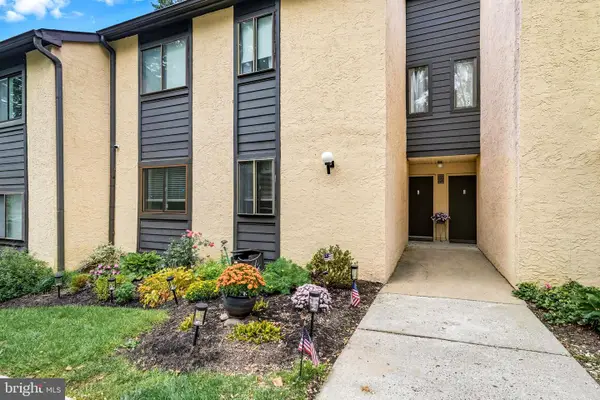 $249,900Active2 beds 2 baths1,011 sq. ft.
$249,900Active2 beds 2 baths1,011 sq. ft.1505 Painters Xing #1505, CHADDS FORD, PA 19317
MLS# PADE2100816Listed by: COMPASS PENNSYLVANIA, LLC  $1,150,000Pending4 beds 3 baths4,512 sq. ft.
$1,150,000Pending4 beds 3 baths4,512 sq. ft.1612 Masters Way, CHADDS FORD, PA 19317
MLS# PACT2110140Listed by: KELLER WILLIAMS MAIN LINE- New
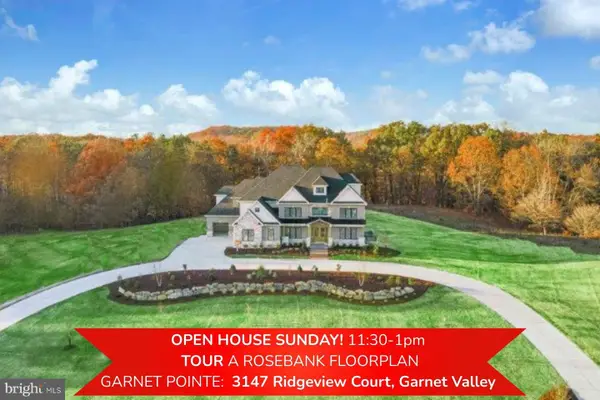 $2,349,900Active7 beds 8 baths8,713 sq. ft.
$2,349,900Active7 beds 8 baths8,713 sq. ft.545 Webb Rd, CHADDS FORD, PA 19317
MLS# PACT2107264Listed by: VRA REALTY - New
 $2,000,795Active6 beds 6 baths3,514 sq. ft.
$2,000,795Active6 beds 6 baths3,514 sq. ft.547 Webb Rd -bwd, CHADDS FORD, PA 19317
MLS# PACT2110074Listed by: VRA REALTY - New
 $2,150,795Active7 beds 7 baths4,329 sq. ft.
$2,150,795Active7 beds 7 baths4,329 sq. ft.547 Webb Road - Rd, CHADDS FORD, PA 19317
MLS# PACT2110078Listed by: VRA REALTY - New
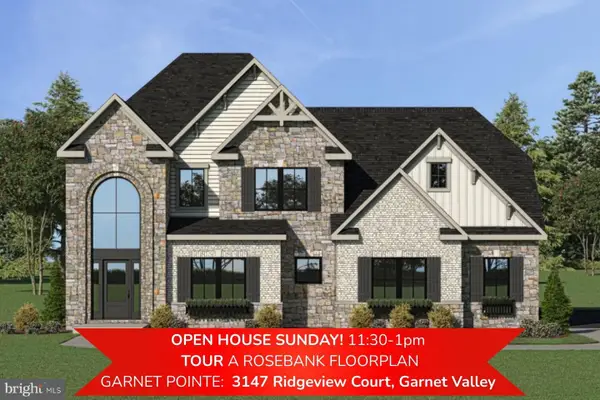 $2,040,795Active5 beds 6 baths3,229 sq. ft.
$2,040,795Active5 beds 6 baths3,229 sq. ft.547 Webb Road - Md, CHADDS FORD, PA 19317
MLS# PACT2110082Listed by: VRA REALTY
