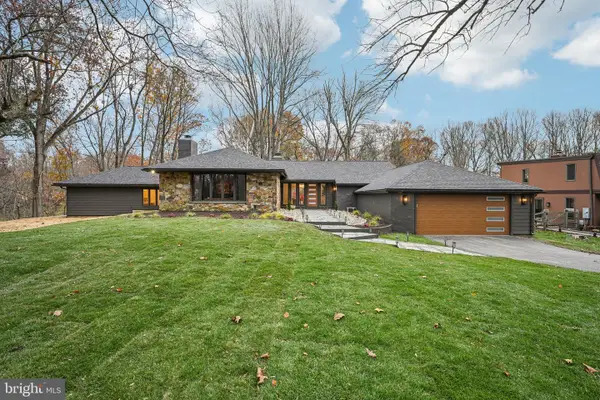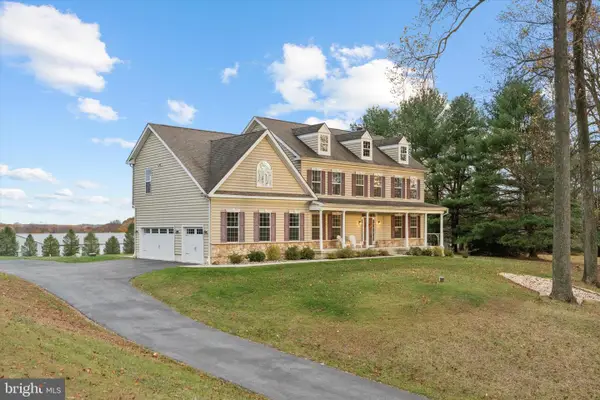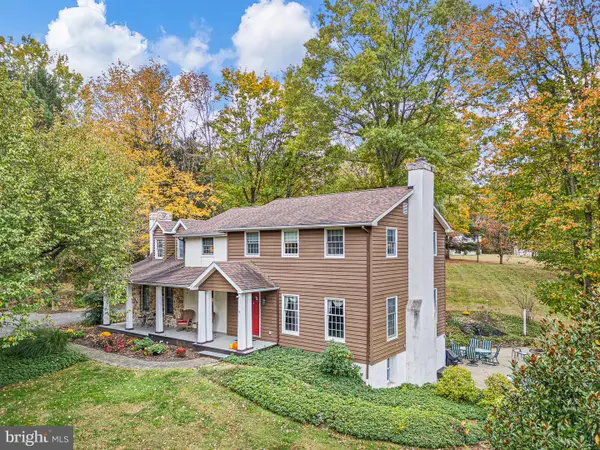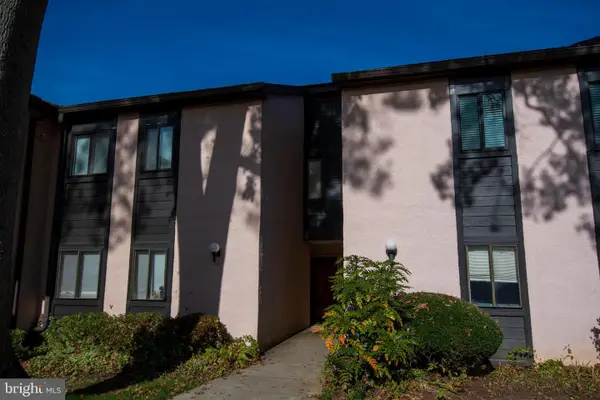519 Kennett Pike, Chadds Ford, PA 19317
Local realty services provided by:O'BRIEN REALTY ERA POWERED
Listed by: victoria a dickinson
Office: patterson-schwartz - greenville
MLS#:PACT2110816
Source:BRIGHTMLS
Price summary
- Price:$665,000
- Price per sq. ft.:$183.6
About this home
The quintessential Chester County experience - this one-of-a-kind converted barn nestled in the heart of historic Fairville village. This 3 bedroom, 3 bath home blends timeless character with modern updates, offering a truly unique living experience. This home is in the Unionville Chadds Ford School District. Step inside the lower level where you're greeted by a stunning exposed stone wall that sets the tone for the home's rustic elegance. Upstairs is the main living floor featuring an open concept living room with soaring ceilings, fireplace and exposed beams. Continue through to the eat-in kitchen with peninsula with seating. Take note of the stunning original hardwood floors that run throughout much of the home. The kitchen leads to the formal dining room. Off of the kitchen and living room is a sprawling raised deck overlooking the mature trees that adorn this property. A well-appointed bedroom and full bath is ideal for guests or an in-home office. The front door opens to a large porch with high ceilings - that offers endless options for sitting room or hobby room. Head up the open air turned staircase to find 2 spacious bedrooms. The primary suite features a large bedroom, closet and updated ensuite. An additional guest bedroom enjoys is own ensuite as well. Set on over an acre lot enjoy privacy as well as quick access to Centerville, Greenville, Wilmington and Longwood Gardens. From the original architectural details to the thoughtful layout, this home is a rare gem that captures the charm of the past with the convenience of today.
Contact an agent
Home facts
- Year built:1720
- Listing ID #:PACT2110816
- Added:49 day(s) ago
- Updated:November 21, 2025 at 08:42 AM
Rooms and interior
- Bedrooms:3
- Total bathrooms:3
- Full bathrooms:3
- Living area:3,622 sq. ft.
Heating and cooling
- Cooling:Wall Unit
- Heating:Hot Water, Natural Gas, Radiant
Structure and exterior
- Year built:1720
- Building area:3,622 sq. ft.
- Lot area:1.15 Acres
Utilities
- Water:Well
- Sewer:On Site Septic
Finances and disclosures
- Price:$665,000
- Price per sq. ft.:$183.6
- Tax amount:$9,615 (2025)
New listings near 519 Kennett Pike
 $950,000Pending3 beds 3 baths3,784 sq. ft.
$950,000Pending3 beds 3 baths3,784 sq. ft.38 Ringfield Rd, CHADDS FORD, PA 19317
MLS# PADE2103816Listed by: COLDWELL BANKER REALTY $790,000Pending4 beds 3 baths2,512 sq. ft.
$790,000Pending4 beds 3 baths2,512 sq. ft.920 Lamberhurst Close, CHADDS FORD, PA 19317
MLS# PADE2103704Listed by: RE/MAX TOWN & COUNTRY- Open Sat, 12 to 2pm
 $1,017,000Active4 beds 4 baths4,840 sq. ft.
$1,017,000Active4 beds 4 baths4,840 sq. ft.1392 Hickory Hill Rd, CHADDS FORD, PA 19317
MLS# PACT2113196Listed by: KW GREATER WEST CHESTER  $275,000Active4 beds 2 baths1,278 sq. ft.
$275,000Active4 beds 2 baths1,278 sq. ft.602 Painters Xing, CHADDS FORD, PA 19317
MLS# PADE2103316Listed by: SCOTT REALTY GROUP- Open Sun, 1 to 3:30pm
 $245,000Active3 beds 2 baths1,138 sq. ft.
$245,000Active3 beds 2 baths1,138 sq. ft.410 Painters Xing, CHADDS FORD, PA 19317
MLS# PADE2103454Listed by: KELLER WILLIAMS REAL ESTATE - MEDIA  $595,000Active4 beds 3 baths2,276 sq. ft.
$595,000Active4 beds 3 baths2,276 sq. ft.25 Hillendale Rd, CHADDS FORD, PA 19317
MLS# PACT2112436Listed by: COMPASS RE $889,000Active4 beds 5 baths3,580 sq. ft.
$889,000Active4 beds 5 baths3,580 sq. ft.5 Old Orchard Ln, CHADDS FORD, PA 19317
MLS# PADE2102928Listed by: LONG & FOSTER REAL ESTATE, INC. $244,900Active3 beds 2 baths1,138 sq. ft.
$244,900Active3 beds 2 baths1,138 sq. ft.1412 Painters Crossing #1412, CHADDS FORD, PA 19317
MLS# PADE2102996Listed by: RE/MAX TOWN & COUNTRY- Open Sun, 1:30 to 3pm
 $1,899,900Active5 beds 5 baths4,536 sq. ft.
$1,899,900Active5 beds 5 baths4,536 sq. ft.549 Webb Rd, CHADDS FORD, PA 19317
MLS# PACT2107192Listed by: LPT REALTY, LLC  $1,279,999Pending4 beds 4 baths3,154 sq. ft.
$1,279,999Pending4 beds 4 baths3,154 sq. ft.10 Carriage Path, CHADDS FORD, PA 19317
MLS# PADE2102316Listed by: BHHS FOX & ROACH-MEDIA
