34 Stirling Way, Chadds Ford, PA 19317
Local realty services provided by:Mountain Realty ERA Powered
34 Stirling Way,Chadds Ford, PA 19317
$579,000
- 4 Beds
- 3 Baths
- 1,875 sq. ft.
- Single family
- Pending
Listed by:shannon c przywara
Office:beiler-campbell realtors-avondale
MLS#:PACT2106162
Source:BRIGHTMLS
Price summary
- Price:$579,000
- Price per sq. ft.:$308.8
About this home
Welcome home to 34 Stirling Way Chadds Ford PA, located in the sought after Unionville Chadds Ford School District! This lovely home is a nature lover's paradise, sitting on nearly one acre of land which has been lovingly cultivated with numerous native plants by its longtime owners. Horticulture enthusiasts will appreciate the long list of native species thoughtfully planted throughout the front and rear yard to create charming walking paths, hidden gardens and seating areas and most importantly, a sense of privacy. In the spring, Bluebells, Spring Beauties, and Trillium provide a tapestry of color while drifts of blue, white, and yellow flowers line the woodland trails. Summer is enlivened by hummingbirds competing for the Cardinal Flowers, Blue Lobelia, and Asters. Inside the home you will find 4 BR's and 2.5 baths, a large living and dining room, a warm and inviting country kitchen and spacious step down family room with wood burning fireplace. Hardwood floors on the 1st and 2nd floor have been protected by wall to wall carpet for over 50 years, so bring some elbow grease and unveil the beauty beneath! Upgrades include a newer roof (2018) and newer vinyl replacement windows to the rear and side of the home. There is a transferable warranty on the furnace, and a whole house attic fan which keeps the home cool and comfortable. Plenty of storage space is available in the basement, attic and bonus storage area above the garage. Other homes in Chadds Ford Knoll have sold for over $700k! This is the lowest priced single family home in the Unionville School District, so don't delay, make your appointment today
Contact an agent
Home facts
- Year built:1962
- Listing ID #:PACT2106162
- Added:52 day(s) ago
- Updated:October 05, 2025 at 07:35 AM
Rooms and interior
- Bedrooms:4
- Total bathrooms:3
- Full bathrooms:2
- Half bathrooms:1
- Living area:1,875 sq. ft.
Heating and cooling
- Cooling:Attic Fan
- Heating:Baseboard - Hot Water, Oil, Radiant
Structure and exterior
- Roof:Architectural Shingle
- Year built:1962
- Building area:1,875 sq. ft.
- Lot area:0.97 Acres
Utilities
- Water:Public
- Sewer:On Site Septic
Finances and disclosures
- Price:$579,000
- Price per sq. ft.:$308.8
- Tax amount:$6,697 (2025)
New listings near 34 Stirling Way
- Coming Soon
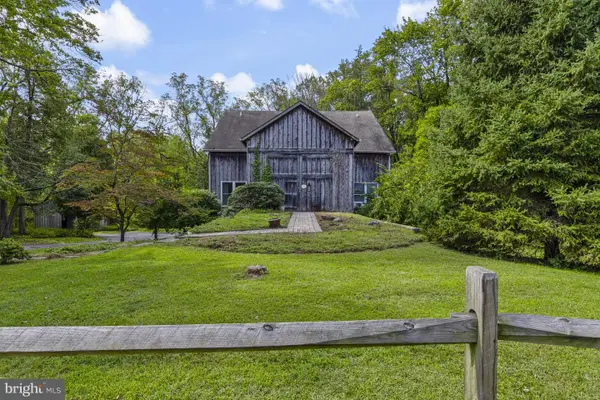 $665,000Coming Soon3 beds 3 baths
$665,000Coming Soon3 beds 3 baths519 Kennett Pike, CHADDS FORD, PA 19317
MLS# PACT2110816Listed by: PATTERSON-SCHWARTZ - GREENVILLE - New
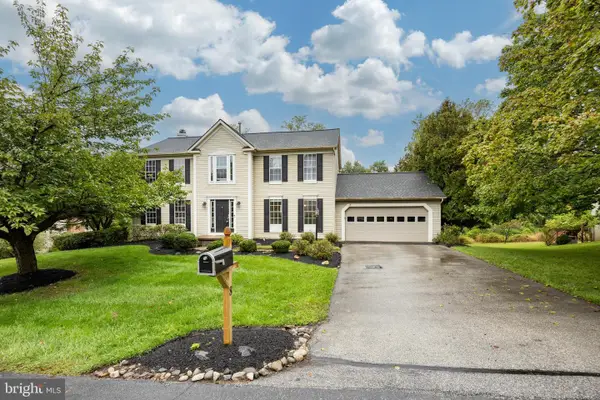 $769,900Active5 beds 3 baths3,618 sq. ft.
$769,900Active5 beds 3 baths3,618 sq. ft.8 Balmoral Dr, CHADDS FORD, PA 19317
MLS# PACT2110530Listed by: BHHS FOX & ROACH-CHADDS FORD - New
 $825,000Active4 beds 3 baths1,980 sq. ft.
$825,000Active4 beds 3 baths1,980 sq. ft.111 Harvey Ln, CHADDS FORD, PA 19317
MLS# PADE2101004Listed by: COMPASS - New
 $275,000Active3 beds 2 baths1,138 sq. ft.
$275,000Active3 beds 2 baths1,138 sq. ft.1602 Painters Xing #1602, CHADDS FORD, PA 19317
MLS# PADE2100660Listed by: BHHS FOX & ROACH-KENNETT SQ - New
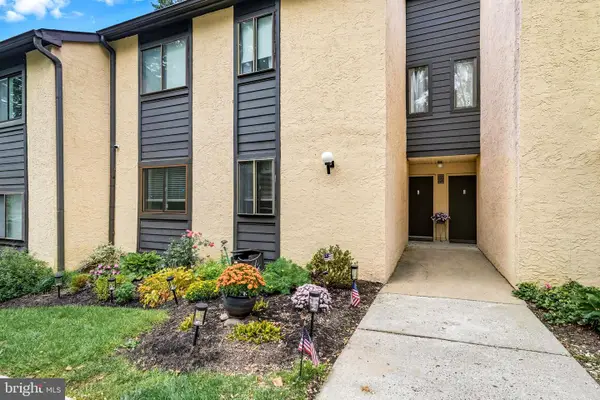 $249,900Active2 beds 2 baths1,011 sq. ft.
$249,900Active2 beds 2 baths1,011 sq. ft.1505 Painters Xing #1505, CHADDS FORD, PA 19317
MLS# PADE2100816Listed by: COMPASS PENNSYLVANIA, LLC  $1,150,000Pending4 beds 3 baths4,512 sq. ft.
$1,150,000Pending4 beds 3 baths4,512 sq. ft.1612 Masters Way, CHADDS FORD, PA 19317
MLS# PACT2110140Listed by: KELLER WILLIAMS MAIN LINE- New
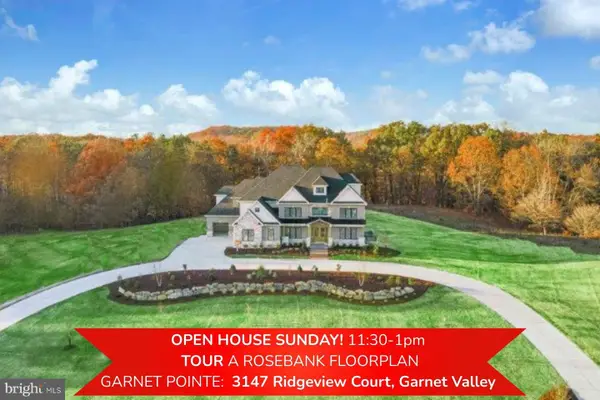 $2,349,900Active7 beds 8 baths8,713 sq. ft.
$2,349,900Active7 beds 8 baths8,713 sq. ft.545 Webb Rd, CHADDS FORD, PA 19317
MLS# PACT2107264Listed by: VRA REALTY - New
 $2,000,795Active6 beds 6 baths3,514 sq. ft.
$2,000,795Active6 beds 6 baths3,514 sq. ft.547 Webb Rd -bwd, CHADDS FORD, PA 19317
MLS# PACT2110074Listed by: VRA REALTY - New
 $2,150,795Active7 beds 7 baths4,329 sq. ft.
$2,150,795Active7 beds 7 baths4,329 sq. ft.547 Webb Road - Rd, CHADDS FORD, PA 19317
MLS# PACT2110078Listed by: VRA REALTY - New
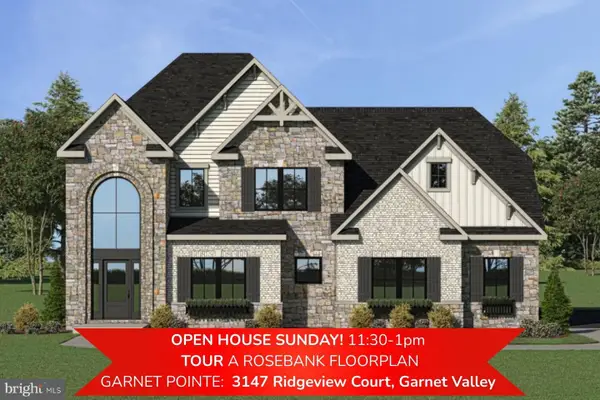 $2,040,795Active5 beds 6 baths3,229 sq. ft.
$2,040,795Active5 beds 6 baths3,229 sq. ft.547 Webb Road - Md, CHADDS FORD, PA 19317
MLS# PACT2110082Listed by: VRA REALTY
