505 Dunbarton Ct #72, Chadds Ford, PA 19317
Local realty services provided by:ERA Byrne Realty
Listed by:krystyna latsios
Office:keller williams real estate - media
MLS#:PACT2107510
Source:BRIGHTMLS
Price summary
- Price:$459,900
- Price per sq. ft.:$155.69
- Monthly HOA dues:$551
About this home
Welcome to this beautiful townhome 3-bedroom, 2.5-bath end-unit offering over 2,000 sq. ft. of living space and a 1-car attached garage, located in the highly desirable Balmoral community of Chadds Ford, PA. Nestled in the heart of scenic Chester County and within the highly regarded Kennett Consolidated School District, this home combines comfort, convenience, and natural beauty.
Abundant natural light fills the home through Anderson windows, where you’ll enjoy serene views of deer, mature trees, and peaceful green space. The eat-in kitchen provides ample counter space and flows seamlessly into the family room, complete with a cozy wood-burning fireplace. A sliding glass door leads to an oversized deck with a SunSetter retractable awning (2022)—perfect for morning coffee or entertaining friends and family. For more formal gatherings, the dining room offers an inviting setting, while the living room features a double-sided fireplace for added warmth and charm.
Upstairs, you’ll find three spacious bedrooms and two full baths. The primary suite includes a spa-like, upgraded bathroom (2022) designed for relaxation. The finished walk-out basement, with sliding glass doors and four windows, offers versatile space for a home office, additional bedroom.
There is also plenty of additional storage in the basement.
Recent upgrades include: HVAC (2022), Central Air Conditioning (2023), Kitchen updates: faucet & microwave (2024), New lighting fixtures, Spa-like primary bath (2022), SunSetter retractable awning (2022), and much more
This end-unit home in Balmoral is move-in ready and waiting for its next owner to enjoy the lifestyle, convenience, and beauty of Chadds Ford. Conveniently located near Longwood Gardens, tax-free Delaware, townhome and Brinton Lake shops, major routes: Rt 1, Rt 52, I-95, etc.
Contact an agent
Home facts
- Year built:1991
- Listing ID #:PACT2107510
- Added:28 day(s) ago
- Updated:October 05, 2025 at 07:35 AM
Rooms and interior
- Bedrooms:3
- Total bathrooms:3
- Full bathrooms:2
- Half bathrooms:1
- Living area:2,954 sq. ft.
Heating and cooling
- Cooling:Central A/C
- Heating:90% Forced Air, Natural Gas
Structure and exterior
- Year built:1991
- Building area:2,954 sq. ft.
- Lot area:0.03 Acres
Schools
- High school:KENNETT
- Elementary school:HILLENDALE
Utilities
- Water:Public
- Sewer:Public Sewer
Finances and disclosures
- Price:$459,900
- Price per sq. ft.:$155.69
- Tax amount:$5,230 (2025)
New listings near 505 Dunbarton Ct #72
- Coming Soon
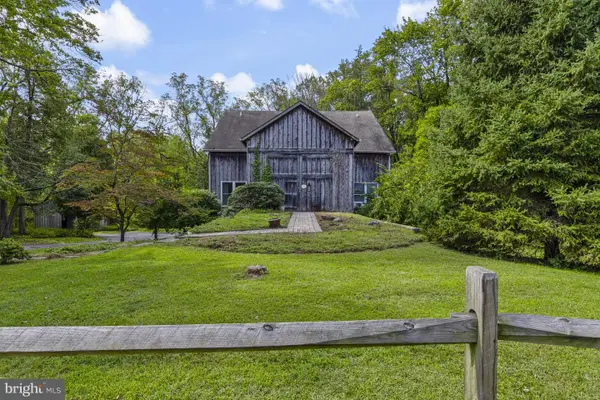 $665,000Coming Soon3 beds 3 baths
$665,000Coming Soon3 beds 3 baths519 Kennett Pike, CHADDS FORD, PA 19317
MLS# PACT2110816Listed by: PATTERSON-SCHWARTZ - GREENVILLE - New
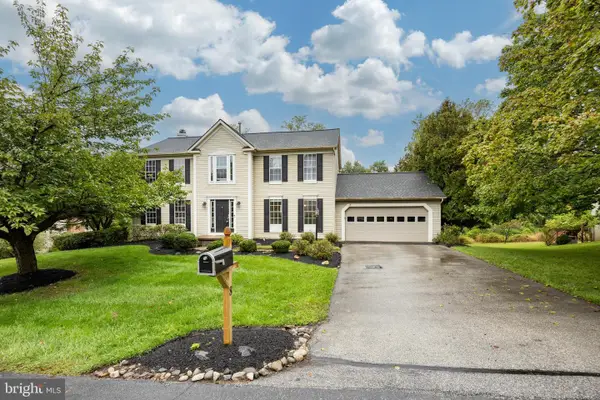 $769,900Active5 beds 3 baths3,618 sq. ft.
$769,900Active5 beds 3 baths3,618 sq. ft.8 Balmoral Dr, CHADDS FORD, PA 19317
MLS# PACT2110530Listed by: BHHS FOX & ROACH-CHADDS FORD - New
 $825,000Active4 beds 3 baths1,980 sq. ft.
$825,000Active4 beds 3 baths1,980 sq. ft.111 Harvey Ln, CHADDS FORD, PA 19317
MLS# PADE2101004Listed by: COMPASS - New
 $275,000Active3 beds 2 baths1,138 sq. ft.
$275,000Active3 beds 2 baths1,138 sq. ft.1602 Painters Xing #1602, CHADDS FORD, PA 19317
MLS# PADE2100660Listed by: BHHS FOX & ROACH-KENNETT SQ - New
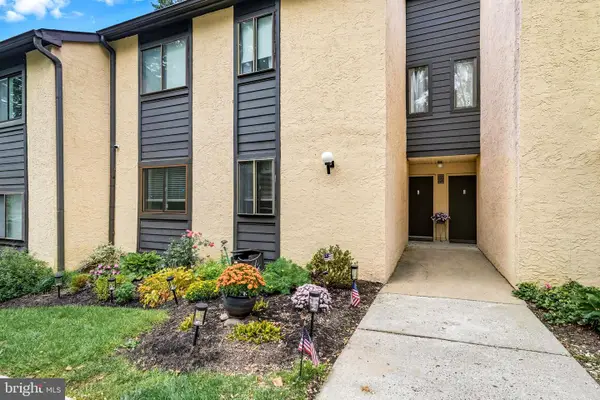 $249,900Active2 beds 2 baths1,011 sq. ft.
$249,900Active2 beds 2 baths1,011 sq. ft.1505 Painters Xing #1505, CHADDS FORD, PA 19317
MLS# PADE2100816Listed by: COMPASS PENNSYLVANIA, LLC  $1,150,000Pending4 beds 3 baths4,512 sq. ft.
$1,150,000Pending4 beds 3 baths4,512 sq. ft.1612 Masters Way, CHADDS FORD, PA 19317
MLS# PACT2110140Listed by: KELLER WILLIAMS MAIN LINE- New
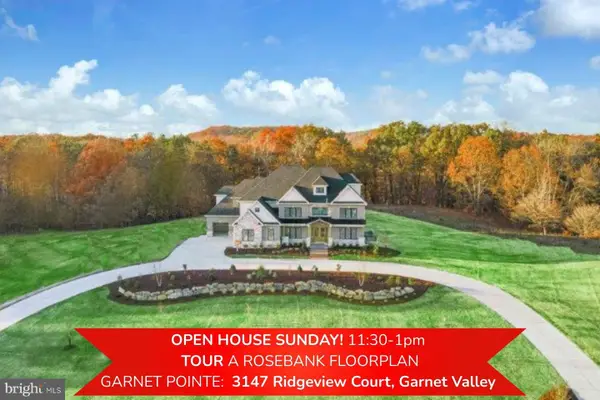 $2,349,900Active7 beds 8 baths8,713 sq. ft.
$2,349,900Active7 beds 8 baths8,713 sq. ft.545 Webb Rd, CHADDS FORD, PA 19317
MLS# PACT2107264Listed by: VRA REALTY - New
 $2,000,795Active6 beds 6 baths3,514 sq. ft.
$2,000,795Active6 beds 6 baths3,514 sq. ft.547 Webb Rd -bwd, CHADDS FORD, PA 19317
MLS# PACT2110074Listed by: VRA REALTY - New
 $2,150,795Active7 beds 7 baths4,329 sq. ft.
$2,150,795Active7 beds 7 baths4,329 sq. ft.547 Webb Road - Rd, CHADDS FORD, PA 19317
MLS# PACT2110078Listed by: VRA REALTY - New
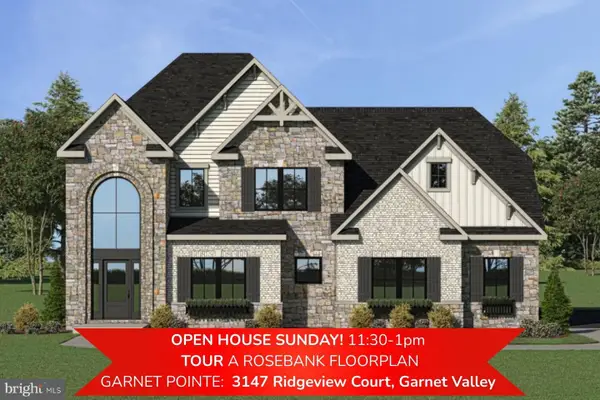 $2,040,795Active5 beds 6 baths3,229 sq. ft.
$2,040,795Active5 beds 6 baths3,229 sq. ft.547 Webb Road - Md, CHADDS FORD, PA 19317
MLS# PACT2110082Listed by: VRA REALTY
