3302 Eaton Ct #3302, CHESTER SPRINGS, PA 19425
Local realty services provided by:ERA Cole Realty
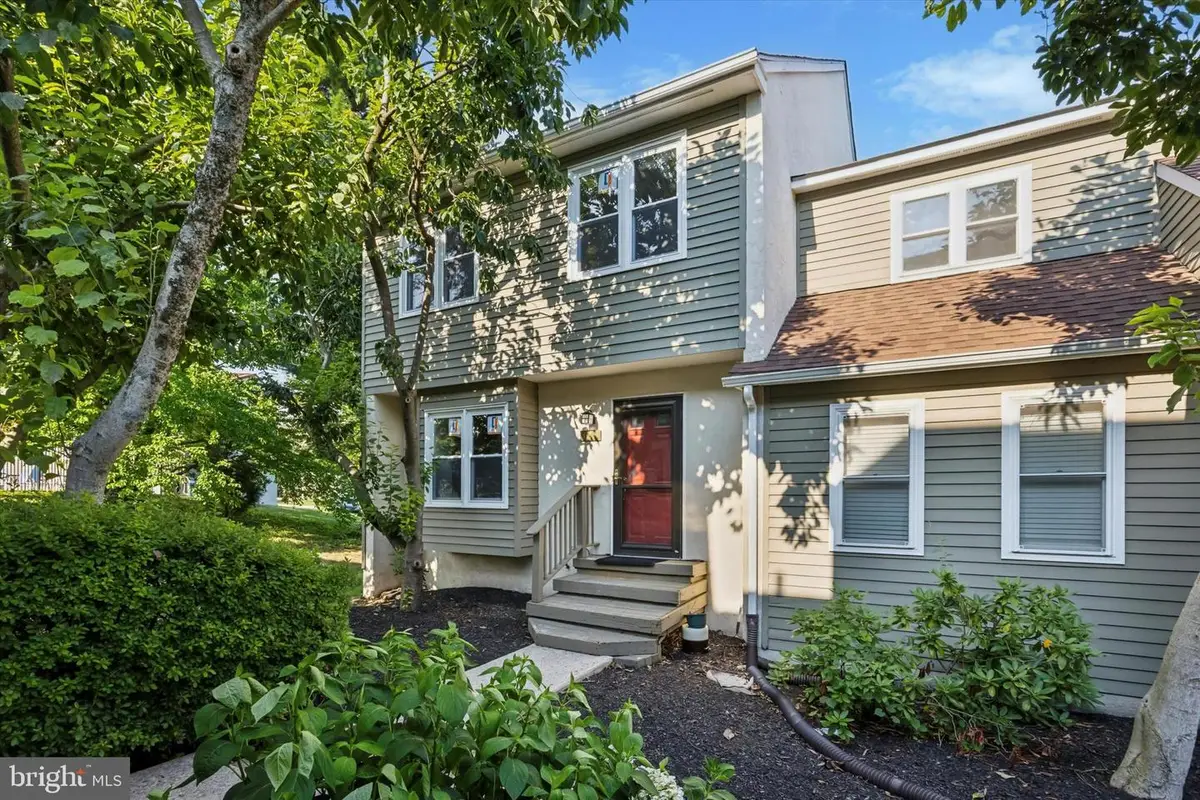
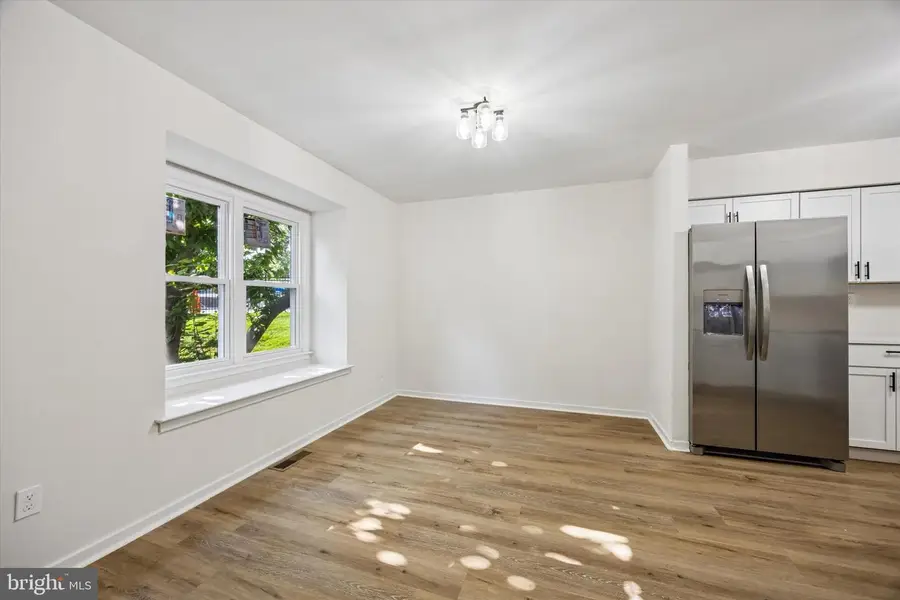
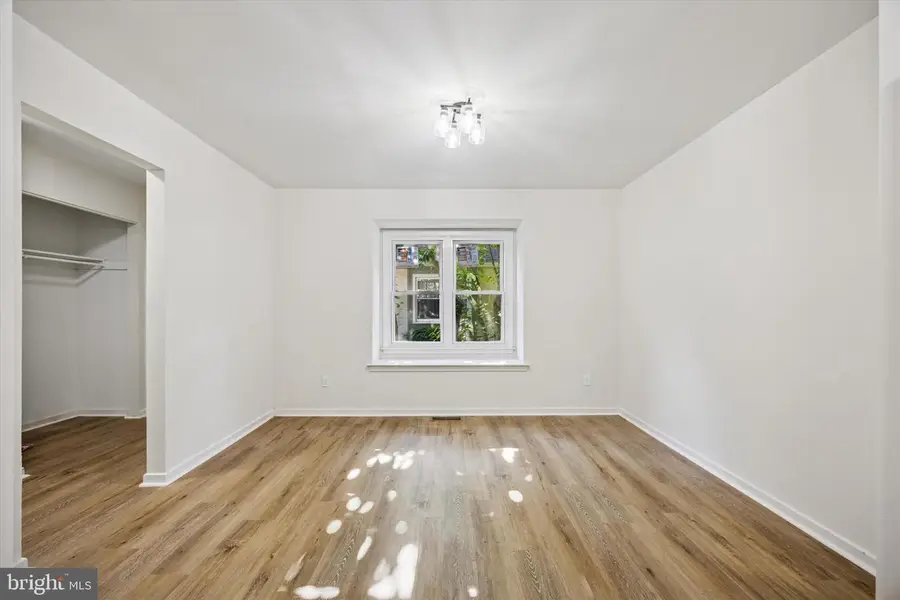
3302 Eaton Ct #3302,CHESTER SPRINGS, PA 19425
$414,900
- 4 Beds
- 3 Baths
- 2,250 sq. ft.
- Townhouse
- Active
Upcoming open houses
- Sun, Aug 1712:00 pm - 02:00 pm
Listed by:alexander douglas martyn
Office:prime realty partners
MLS#:PACT2105376
Source:BRIGHTMLS
Price summary
- Price:$414,900
- Price per sq. ft.:$184.4
- Monthly HOA dues:$195
About this home
Welcome to 3302 Eaton Court — a beautifully updated and spacious townhome tucked away in the sought-after Liongate Community and within the award-winning Downingtown Area School District.
Step inside to discover a freshly painted interior complemented by brand-new luxury vinyl plank flooring, plush carpeting on the first and second levels, and stylish new lighting throughout that enhances every space. The expansive eat-in kitchen is a true centerpiece, featuring timeless white cabinetry, sleek new quartz marble design countertops, and brand new stainless steel appliances — ideal for casual meals or morning coffee. Adjacent to the kitchen, the dining area seamlessly flows into a sunken living room adorned with custom built-ins and direct access to a private deck — your perfect spot for outdoor relaxation or entertaining. A convenient powder room completes the main level. Upstairs, the generous primary suite offers dual closets and a private en-suite bath with a walk-in shower. Two additional bedrooms and a well-appointed hall bath provide flexible space for family, guests, or a home office. The third-floor loft adds even more versatility, serving perfectly as a fourth bedroom, home gym, or creative retreat. The finished basement offers abundant extra living space for entertainment purposes and larger family gatherings!
With easy access to major highways, the Pennsylvania Turnpike, and a variety of shopping and dining destinations, this home offers the perfect blend of comfort, convenience, and community.
Don’t miss your chance to make 3302 Eaton Court your new home — schedule your private tour today!
Contact an agent
Home facts
- Year built:1985
- Listing Id #:PACT2105376
- Added:14 day(s) ago
- Updated:August 15, 2025 at 02:34 AM
Rooms and interior
- Bedrooms:4
- Total bathrooms:3
- Full bathrooms:2
- Half bathrooms:1
- Living area:2,250 sq. ft.
Heating and cooling
- Cooling:Central A/C
- Heating:Electric, Heat Pump(s)
Structure and exterior
- Year built:1985
- Building area:2,250 sq. ft.
- Lot area:0.03 Acres
Utilities
- Water:Public
- Sewer:Public Sewer
Finances and disclosures
- Price:$414,900
- Price per sq. ft.:$184.4
- Tax amount:$4,069 (2025)
New listings near 3302 Eaton Ct #3302
- Coming Soon
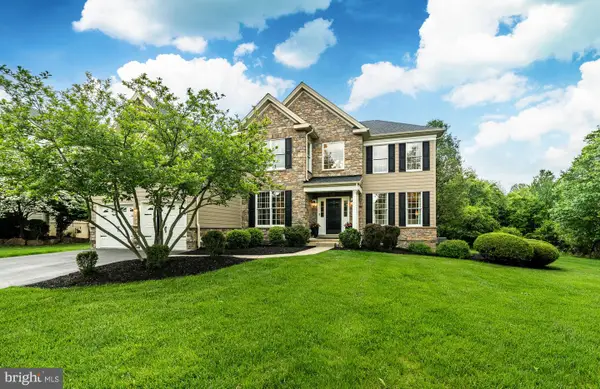 $1,000,000Coming Soon4 beds 3 baths
$1,000,000Coming Soon4 beds 3 baths1029 Barclay Rd, CHESTER SPRINGS, PA 19425
MLS# PACT2106144Listed by: KELLER WILLIAMS REAL ESTATE -EXTON - New
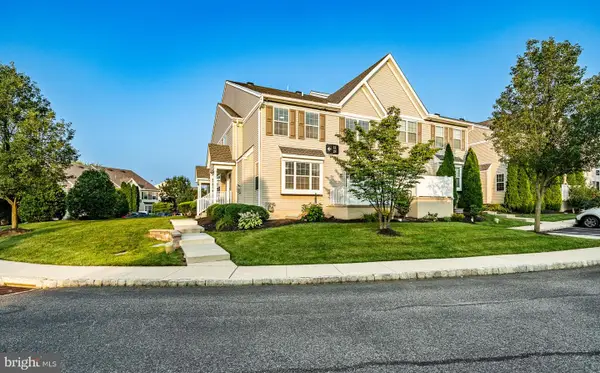 $445,000Active3 beds 3 baths2,960 sq. ft.
$445,000Active3 beds 3 baths2,960 sq. ft.11 Granite Ln #5, CHESTER SPRINGS, PA 19425
MLS# PACT2105868Listed by: REALTY MARK CITYSCAPE-HUNTINGDON VALLEY - New
 $445,000Active3 beds 3 baths1,944 sq. ft.
$445,000Active3 beds 3 baths1,944 sq. ft.58 Granite Ln #5, CHESTER SPRINGS, PA 19425
MLS# PACT2105010Listed by: KELLER WILLIAMS REAL ESTATE-DOYLESTOWN - Open Sat, 11am to 1pm
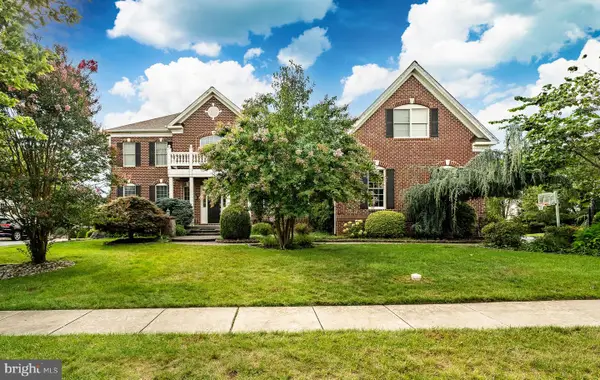 $1,400,000Active6 beds 6 baths9,200 sq. ft.
$1,400,000Active6 beds 6 baths9,200 sq. ft.2151 Ferncroft Ln, CHESTER SPRINGS, PA 19425
MLS# PACT2105246Listed by: KELLER WILLIAMS REAL ESTATE -EXTON 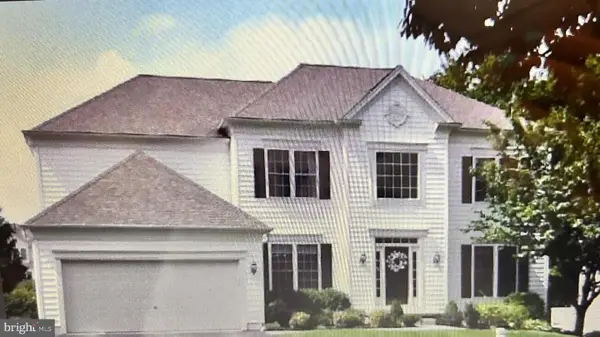 $999,000Active5 beds 5 baths3,736 sq. ft.
$999,000Active5 beds 5 baths3,736 sq. ft.209 Bayberry Dr, CHESTER SPRINGS, PA 19425
MLS# PACT2105304Listed by: THE GREENE REALTY GROUP $1,100,000Pending4 beds 5 baths4,458 sq. ft.
$1,100,000Pending4 beds 5 baths4,458 sq. ft.338 Black Horse Rd, CHESTER SPRINGS, PA 19425
MLS# PACT2104840Listed by: KELLER WILLIAMS REAL ESTATE -EXTON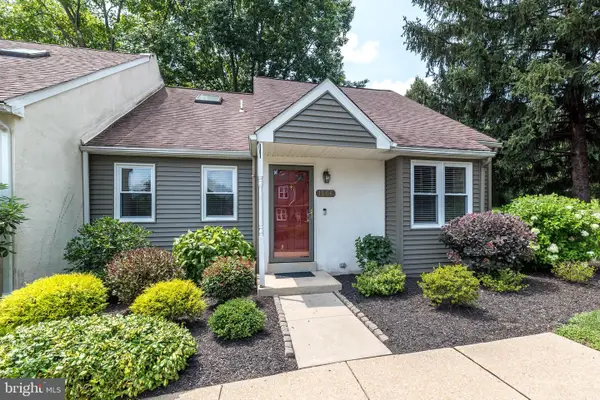 $405,000Pending3 beds 2 baths2,552 sq. ft.
$405,000Pending3 beds 2 baths2,552 sq. ft.1506 Saint Johnsbury Ct #1506, CHESTER SPRINGS, PA 19425
MLS# PACT2104872Listed by: LONG & FOSTER REAL ESTATE, INC. $550,000Pending3 beds 3 baths3,633 sq. ft.
$550,000Pending3 beds 3 baths3,633 sq. ft.214 Windgate Dr, CHESTER SPRINGS, PA 19425
MLS# PACT2104714Listed by: FOUR OAKS REAL ESTATE LLC $745,000Pending6 beds 4 baths3,512 sq. ft.
$745,000Pending6 beds 4 baths3,512 sq. ft.645 Sunderland Ave, CHESTER SPRINGS, PA 19425
MLS# PACT2103230Listed by: ABSOLUTE REAL ESTATE CHESCO
