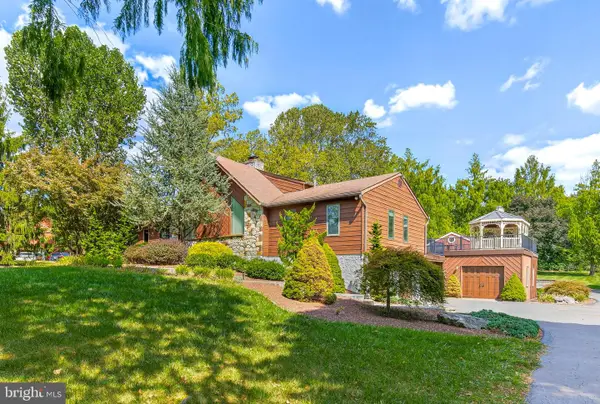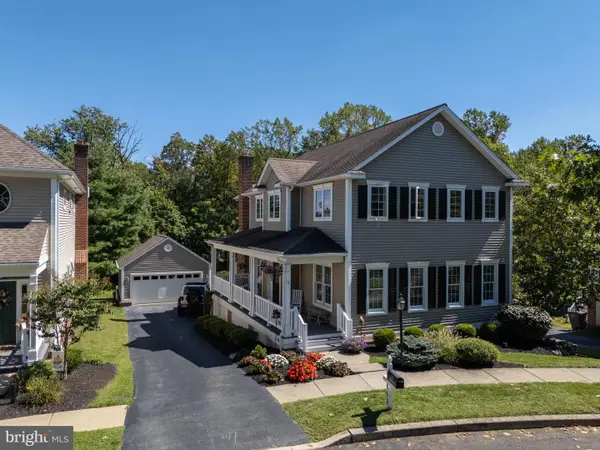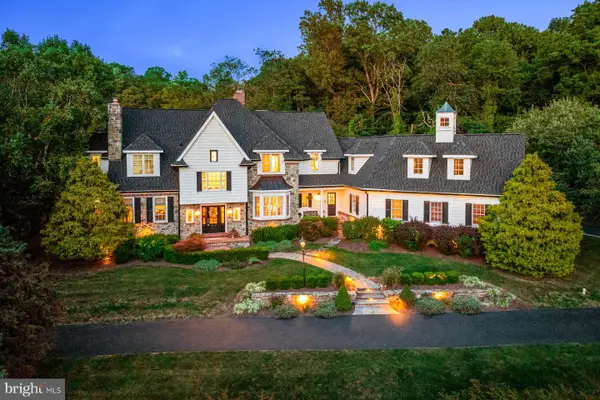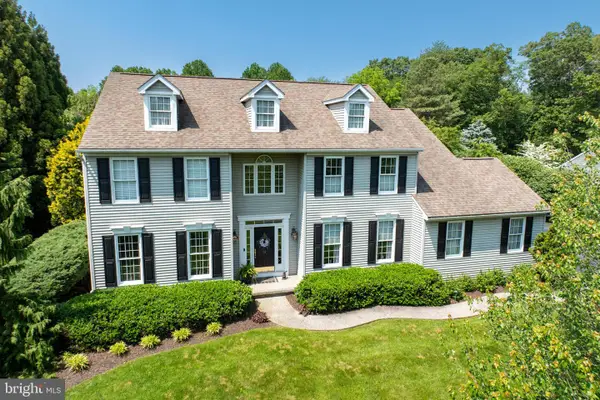338 Black Horse Rd, Chester Springs, PA 19425
Local realty services provided by:ERA Liberty Realty
Listed by:stephanie gersbach
Office:keller williams real estate -exton
MLS#:PACT2104840
Source:BRIGHTMLS
Price summary
- Price:$1,100,000
- Price per sq. ft.:$246.75
About this home
Welcome to 338 Black Horse Road, a stunning custom-built home offering over 4,400 square feet of thoughtfully designed living space on a private 5.2-acre lot in beautiful Chester County. Built in 2011 and meticulously maintained, this home blends elegance, comfort, and natural charm. A newly installed front walkway (2024) leads to a welcoming covered front porch and double entry doors that open into a bright two-story foyer. To the right is a spacious home office, and to the left, through a large arched opening framed by columns, is the formal dining room, which flows seamlessly into the dream kitchen. This impressive kitchen features ample white cabinetry, black quartz countertops, a center island, a double oven, cooktop, pantry, and a sunny breakfast area. The two-story family room is flooded with natural light from tall double-hung windows that flank a striking floor-to-ceiling stone gas fireplace with a wood mantle. A sliding glass door off the kitchen leads to a large maintenance-free deck that offers peaceful, sweeping views of the surrounding countryside.
On the mid-level, you’ll find a luxurious primary suite with two walk-in closets and a spa-like en-suite bath complete with a huge walk-in shower, private water closet, and dual vanities. Adjacent to the suite is a laundry room with a utility sink for added convenience. Continue up to an open loft-style flex space that overlooks the family room, then to three spacious bedrooms. Two share a Jack and Jill bathroom with a tub and shower, while the third is a princess suite with its own full bath. All bedrooms include walk-in closets. Brand new carpet was installed in 2025 throughout the family room, stairs, princess suite and second-floor hallway.
Going toward the lower level you will find a home theater room. The fully finished walk-out lower level, completed in 2022, features luxury vinyl plank flooring, a full bathroom, a bonus office or craft room, and rough-ins for a future bar or kitchenette. French doors open to a beautiful Italian stone patio beneath the deck, complete with an outdoor shower. The property includes a fenced yard with a chicken coop and enclosed run, a quaint storage cottage previously used for goats, a whimsical tree house, eight mature blueberry bushes, and fruit trees including two apple, two pear, and two peach trees, fire pit and pond.
Additional highlights include a central vacuum system, a Kinetico water filtration system, energy-efficient multi-zone geothermal HVAC, a new water heater (2025), and a two-car garage with two 50-amp EV charging outlets (one Tesla-specific and one universal) powered by a separate 100-amp breaker. For added peace of mind, the home has been pre-inspected. This home offers the perfect balance of indoor luxury and outdoor enjoyment in a peaceful, private setting, while being conveniently located close to Routes 100 and 401, schools, shopping, restaurants, and scenic Marsh Creek State Park.
Contact an agent
Home facts
- Year built:2011
- Listing ID #:PACT2104840
- Added:60 day(s) ago
- Updated:September 27, 2025 at 07:29 AM
Rooms and interior
- Bedrooms:4
- Total bathrooms:5
- Full bathrooms:4
- Half bathrooms:1
- Living area:4,458 sq. ft.
Heating and cooling
- Cooling:Central A/C, Geothermal
- Heating:90% Forced Air, Geo-thermal, Natural Gas
Structure and exterior
- Roof:Architectural Shingle
- Year built:2011
- Building area:4,458 sq. ft.
- Lot area:5.2 Acres
Schools
- High school:OWEN J ROBERTS
- Middle school:OWEN J ROBERTS
- Elementary school:WEST VINCENT
Utilities
- Water:Well
- Sewer:On Site Septic
Finances and disclosures
- Price:$1,100,000
- Price per sq. ft.:$246.75
- Tax amount:$16,134 (2025)
New listings near 338 Black Horse Rd
- Coming Soon
 $765,000Coming Soon4 beds 5 baths
$765,000Coming Soon4 beds 5 baths439 Fairmont Dr, CHESTER SPRINGS, PA 19425
MLS# PACT2110222Listed by: CENTURY 21 ADVANTAGE GOLD-TRAPPE - Open Sat, 11am to 1pmNew
 $625,000Active5 beds 3 baths2,250 sq. ft.
$625,000Active5 beds 3 baths2,250 sq. ft.105 Dorothy Ln, DOWNINGTOWN, PA 19335
MLS# PACT2110054Listed by: KW GREATER WEST CHESTER - Coming Soon
 $825,000Coming Soon5 beds 3 baths
$825,000Coming Soon5 beds 3 baths1200 Dunsinane Hl, CHESTER SPRINGS, PA 19425
MLS# PACT2104180Listed by: COMPASS PENNSYLVANIA, LLC - New
 $575,000Active3 beds 4 baths2,398 sq. ft.
$575,000Active3 beds 4 baths2,398 sq. ft.65 Sassafras Ln, CHESTER SPRINGS, PA 19425
MLS# PACT2107408Listed by: REALTY MARK CITYSCAPE - Coming SoonOpen Sun, 12 to 2pm
 $1,450,000Coming Soon6 beds 5 baths
$1,450,000Coming Soon6 beds 5 baths1227 Tullamore Cir, CHESTER SPRINGS, PA 19425
MLS# PACT2105958Listed by: COLDWELL BANKER REALTY - Open Sun, 1 to 3pmNew
 $665,000Active3 beds 3 baths3,620 sq. ft.
$665,000Active3 beds 3 baths3,620 sq. ft.2925 Cottonwood Ln, CHESTER SPRINGS, PA 19425
MLS# PACT2109348Listed by: RE/MAX PROFESSIONAL REALTY  $799,900Active3 beds 3 baths3,507 sq. ft.
$799,900Active3 beds 3 baths3,507 sq. ft.21 Sycamore Ln, CHESTER SPRINGS, PA 19425
MLS# PACT2109300Listed by: KELLER WILLIAMS ELITE- Open Sun, 1 to 3pm
 $845,000Active3 beds 3 baths3,536 sq. ft.
$845,000Active3 beds 3 baths3,536 sq. ft.955 Pinehurst Dr, CHESTER SPRINGS, PA 19425
MLS# PACT2109110Listed by: COLDWELL BANKER REALTY  $2,295,000Pending6 beds 9 baths8,500 sq. ft.
$2,295,000Pending6 beds 9 baths8,500 sq. ft.1901 Parkerhill Ln, CHESTER SPRINGS, PA 19425
MLS# PACT2107446Listed by: KURFISS SOTHEBY'S INTERNATIONAL REALTY $850,000Pending4 beds 4 baths3,600 sq. ft.
$850,000Pending4 beds 4 baths3,600 sq. ft.55 N Iroquois Ln, CHESTER SPRINGS, PA 19425
MLS# PACT2107402Listed by: KELLER WILLIAMS REAL ESTATE -EXTON
