645 Sunderland Ave, CHESTER SPRINGS, PA 19425
Local realty services provided by:ERA Valley Realty


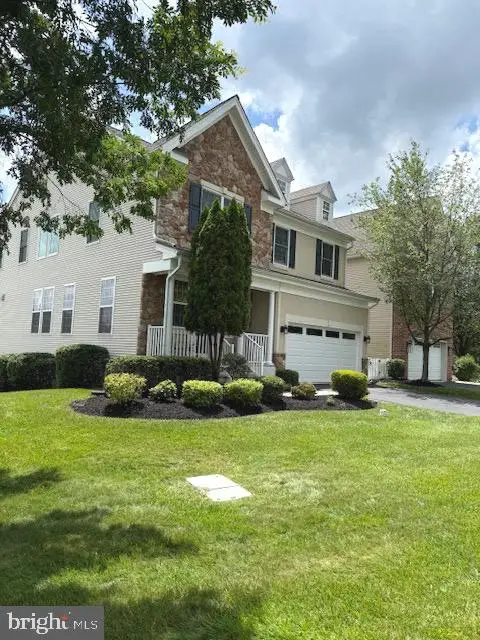
645 Sunderland Ave,CHESTER SPRINGS, PA 19425
$745,000
- 6 Beds
- 4 Baths
- 3,512 sq. ft.
- Single family
- Pending
Listed by:david l stinson
Office:absolute real estate chesco
MLS#:PACT2103230
Source:BRIGHTMLS
Price summary
- Price:$745,000
- Price per sq. ft.:$212.13
- Monthly HOA dues:$81.67
About this home
This home is a "must see" property in beautiful Byers Station with a fabulous lower level in-law suite and a separate entrance. This semi detached single family home is beautifully landscaped and maintained with an open floor plan. Welcoming front porch, bright living room/ dining area with soaring two story windows. Kitchen with 42" maple cabinets, island, and breakfast area plus a large family room with gas fireplace for entertaining and restful evenings. Updated Anderson sliding glass doors to rear deck. First floor den/office can also be your 5th bedroom adjacent to a full bath. 4 large bedrooms and 2 baths on the 2nd floor. Cheery lower level is finished as an in-law suite with new LVP flooring, living room w/dining area, fully equipped kitchen, 1 bedroom, laundry room , full bath and walk out private entrance to the rear yard. 2 car garage with a new electric opener and door provide direct access to interior of this home. Hunter-Douglas Blinds . Window treatments remain except for main bedroom. Newer Lennox 3 zone Gas heat, & Central a/c with humidifier. Byers Station has 2 swimming pools, tennis courts,2 fully equipped fitness centers & 2 beautiful meeting rooms for use by the residents. Call for an appointment to see this unique gem.
Contact an agent
Home facts
- Year built:2006
- Listing Id #:PACT2103230
- Added:33 day(s) ago
- Updated:August 21, 2025 at 07:26 AM
Rooms and interior
- Bedrooms:6
- Total bathrooms:4
- Full bathrooms:4
- Living area:3,512 sq. ft.
Heating and cooling
- Cooling:Central A/C
- Heating:Central, Forced Air, Natural Gas, Programmable Thermostat
Structure and exterior
- Roof:Shingle
- Year built:2006
- Building area:3,512 sq. ft.
- Lot area:0.17 Acres
Schools
- High school:DOWNINGTOWN HS EAST CAMPUS
- Middle school:LIONVILLE
- Elementary school:PICKERING VALLEY
Utilities
- Water:Public
- Sewer:Public Sewer
Finances and disclosures
- Price:$745,000
- Price per sq. ft.:$212.13
- Tax amount:$8,987 (2025)
New listings near 645 Sunderland Ave
- Open Sat, 2 to 4pmNew
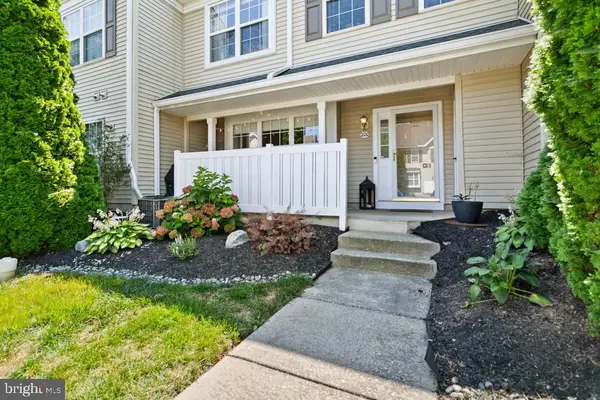 $375,000Active2 beds 3 baths1,258 sq. ft.
$375,000Active2 beds 3 baths1,258 sq. ft.220 Flagstone Rd #6, CHESTER SPRINGS, PA 19425
MLS# PACT2106370Listed by: KW GREATER WEST CHESTER - Coming Soon
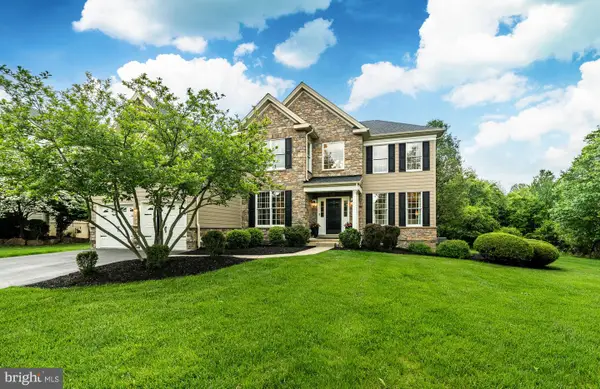 $1,000,000Coming Soon4 beds 3 baths
$1,000,000Coming Soon4 beds 3 baths1029 Barclay Rd, CHESTER SPRINGS, PA 19425
MLS# PACT2106144Listed by: KELLER WILLIAMS REAL ESTATE -EXTON 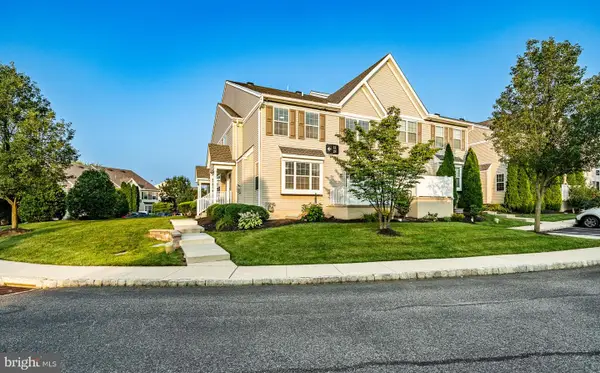 $445,000Active3 beds 3 baths2,960 sq. ft.
$445,000Active3 beds 3 baths2,960 sq. ft.11 Granite Ln #5, CHESTER SPRINGS, PA 19425
MLS# PACT2105868Listed by: REALTY MARK CITYSCAPE-HUNTINGDON VALLEY $445,000Active3 beds 3 baths1,944 sq. ft.
$445,000Active3 beds 3 baths1,944 sq. ft.58 Granite Ln #5, CHESTER SPRINGS, PA 19425
MLS# PACT2105010Listed by: KELLER WILLIAMS REAL ESTATE-DOYLESTOWN $414,900Active4 beds 3 baths2,250 sq. ft.
$414,900Active4 beds 3 baths2,250 sq. ft.3302 Eaton Ct #3302, CHESTER SPRINGS, PA 19425
MLS# PACT2105376Listed by: PRIME REALTY PARTNERS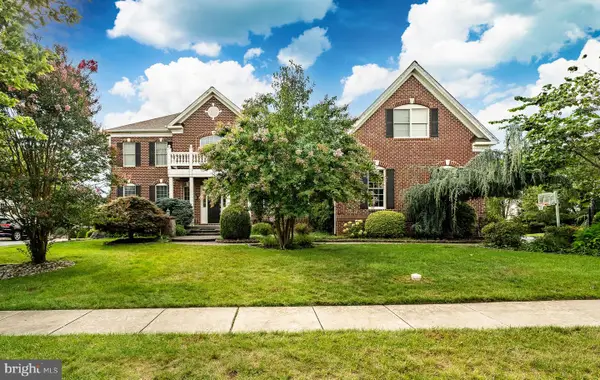 $1,400,000Active6 beds 6 baths9,200 sq. ft.
$1,400,000Active6 beds 6 baths9,200 sq. ft.2151 Ferncroft Ln, CHESTER SPRINGS, PA 19425
MLS# PACT2105246Listed by: KELLER WILLIAMS REAL ESTATE -EXTON $1,100,000Pending4 beds 5 baths4,458 sq. ft.
$1,100,000Pending4 beds 5 baths4,458 sq. ft.338 Black Horse Rd, CHESTER SPRINGS, PA 19425
MLS# PACT2104840Listed by: KELLER WILLIAMS REAL ESTATE -EXTON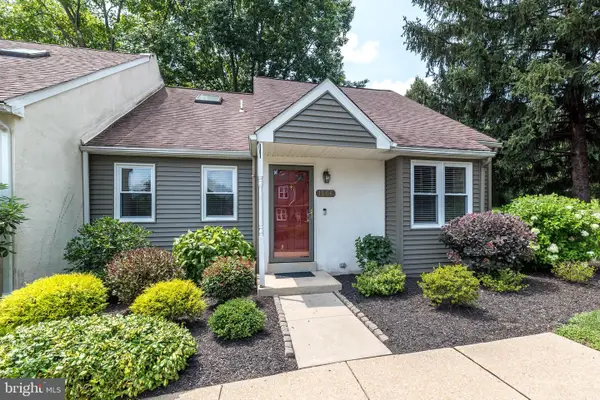 $405,000Pending3 beds 2 baths2,552 sq. ft.
$405,000Pending3 beds 2 baths2,552 sq. ft.1506 Saint Johnsbury Ct #1506, CHESTER SPRINGS, PA 19425
MLS# PACT2104872Listed by: LONG & FOSTER REAL ESTATE, INC. $550,000Pending3 beds 3 baths3,633 sq. ft.
$550,000Pending3 beds 3 baths3,633 sq. ft.214 Windgate Dr, CHESTER SPRINGS, PA 19425
MLS# PACT2104714Listed by: FOUR OAKS REAL ESTATE LLC
