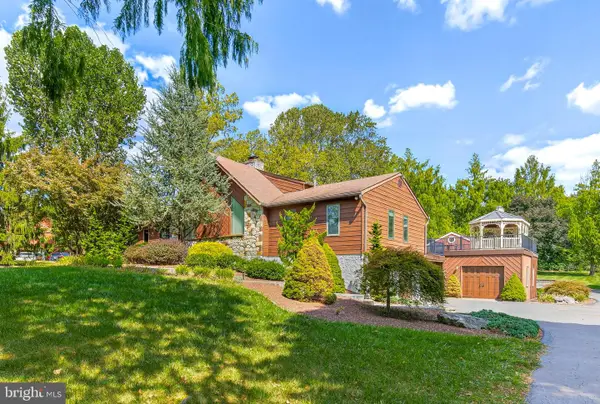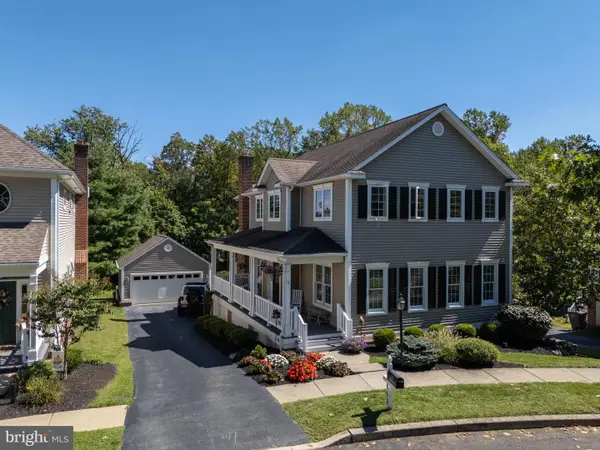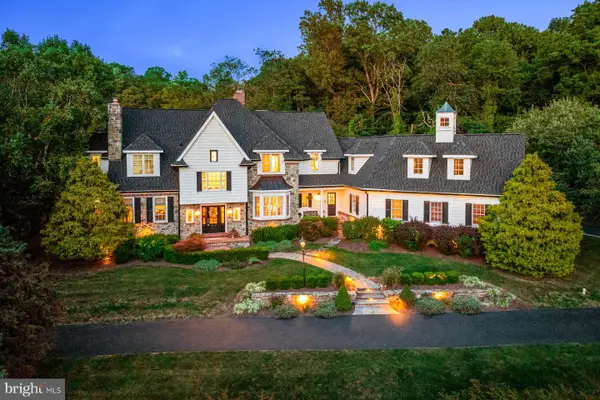2151 Ferncroft Ln, Chester Springs, PA 19425
Local realty services provided by:ERA Martin Associates
2151 Ferncroft Ln,Chester Springs, PA 19425
$1,325,000
- 6 Beds
- 6 Baths
- 9,200 sq. ft.
- Single family
- Active
Upcoming open houses
- Sun, Sep 2801:00 pm - 03:00 pm
Listed by:cj stein
Office:keller williams real estate -exton
MLS#:PACT2105246
Source:BRIGHTMLS
Price summary
- Price:$1,325,000
- Price per sq. ft.:$144.02
- Monthly HOA dues:$70
About this home
Welcome to 2151 Ferncroft Ln! Luxury living awaits in this exceptional 6-bedroom, 6-bath single family home offering over 9,200 sq ft of meticulously upgraded living space on a beautifully landscaped lot in the highly sought after Byers Station community. From the moment you step into the grand two-story foyer with dual staircases, an elegant chandelier, and rich hardwood flooring—you’ll know this home is truly special. To your left is a formal living room. To your right is a spacious dining room. Both of these spaces are adorned with crown molding, chair rails, and timeless sophistication. The heart of the home is the expansive family room featuring soaring 12-foot ceilings, a cozy gas fireplace, and oversized windows flooding the space with natural light. Adjacent is a private office with French doors, and a full bathroom, perfect for a flex first floor suite. The kitchen is a culinary dream, boasting four ovens, a 6-burner gas stove, granite countertops, cherry cabinetry, and an oversized island with seating. A bright sunroom with a vaulted, wood-lined ceiling and tropical-style fan creates the perfect space for casual dining or entertaining. Upstairs, the luxurious primary suite offers a sitting area, three walk-in closets, a private den (perfect for a gym or office), and a spa-inspired bath with dual vanities and two separate toilet rooms. Three additional bedrooms each enjoy their own en-suite bathrooms. A versatile bonus room with cathedral ceilings offers endless flexibility as a studio, playroom, media space, or whatever your lifestyle is calling for! Descend into the finished basement, which offers approximately 2,800 sq ft of additional living space, an entertainer’s paradise—featuring a 30-ft home theater pre-wired for surround sound, a stylish wet bar/lounge, game and activity rooms, a full bath, and versatile rooms ideal for a gym, office, or guest suite. Step outside to your multi-zone Trex deck—partially covered for year-round dining. The deck wraps around the rear of the home, leading down to a paver patio, offering ample space for relaxing or hosting gatherings. Living in Byers Station means enjoying resort-style amenities—clubhouse, pools, fitness center, tennis courts, playgrounds, and walking trails. All just minutes from Route 100, Route 30, the PA Turnpike, and Marsh Creek State Park. Located in the award-winning Downingtown Area School District, home to Pennsylvania’s top-ranked STEM Academy, this is a rare opportunity to own a move-in-ready luxury residence in one of Chester Springs’ most sought-after neighborhoods! Schedule your private tour today!
Contact an agent
Home facts
- Year built:2006
- Listing ID #:PACT2105246
- Added:58 day(s) ago
- Updated:September 28, 2025 at 01:56 PM
Rooms and interior
- Bedrooms:6
- Total bathrooms:6
- Full bathrooms:6
- Living area:9,200 sq. ft.
Heating and cooling
- Cooling:Central A/C
- Heating:Forced Air, Natural Gas
Structure and exterior
- Roof:Asphalt, Pitched, Shingle
- Year built:2006
- Building area:9,200 sq. ft.
- Lot area:0.35 Acres
Utilities
- Water:Public
- Sewer:Public Sewer
Finances and disclosures
- Price:$1,325,000
- Price per sq. ft.:$144.02
- Tax amount:$16,413 (2025)
New listings near 2151 Ferncroft Ln
- Coming SoonOpen Thu, 5 to 7pm
 $875,000Coming Soon4 beds 3 baths
$875,000Coming Soon4 beds 3 baths411 Fairmont Dr, CHESTER SPRINGS, PA 19425
MLS# PACT2109346Listed by: RE/MAX PROFESSIONAL REALTY - Coming Soon
 $765,000Coming Soon4 beds 5 baths
$765,000Coming Soon4 beds 5 baths439 Fairmont Dr, CHESTER SPRINGS, PA 19425
MLS# PACT2110222Listed by: CENTURY 21 ADVANTAGE GOLD-TRAPPE - New
 $625,000Active5 beds 3 baths2,250 sq. ft.
$625,000Active5 beds 3 baths2,250 sq. ft.105 Dorothy Ln, DOWNINGTOWN, PA 19335
MLS# PACT2110054Listed by: KW GREATER WEST CHESTER - Coming Soon
 $825,000Coming Soon5 beds 3 baths
$825,000Coming Soon5 beds 3 baths1200 Dunsinane Hl, CHESTER SPRINGS, PA 19425
MLS# PACT2104180Listed by: COMPASS PENNSYLVANIA, LLC - New
 $575,000Active3 beds 4 baths2,398 sq. ft.
$575,000Active3 beds 4 baths2,398 sq. ft.65 Sassafras Ln, CHESTER SPRINGS, PA 19425
MLS# PACT2107408Listed by: REALTY MARK CITYSCAPE - Open Sun, 12 to 2pmNew
 $1,450,000Active6 beds 5 baths6,600 sq. ft.
$1,450,000Active6 beds 5 baths6,600 sq. ft.1227 Tullamore Cir, CHESTER SPRINGS, PA 19425
MLS# PACT2105958Listed by: COLDWELL BANKER REALTY - Open Sun, 1 to 3pmNew
 $665,000Active3 beds 3 baths3,620 sq. ft.
$665,000Active3 beds 3 baths3,620 sq. ft.2925 Cottonwood Ln, CHESTER SPRINGS, PA 19425
MLS# PACT2109348Listed by: RE/MAX PROFESSIONAL REALTY  $799,900Active3 beds 3 baths3,507 sq. ft.
$799,900Active3 beds 3 baths3,507 sq. ft.21 Sycamore Ln, CHESTER SPRINGS, PA 19425
MLS# PACT2109300Listed by: KELLER WILLIAMS ELITE- Open Sun, 1 to 3pm
 $845,000Active3 beds 3 baths3,536 sq. ft.
$845,000Active3 beds 3 baths3,536 sq. ft.955 Pinehurst Dr, CHESTER SPRINGS, PA 19425
MLS# PACT2109110Listed by: COLDWELL BANKER REALTY  $2,295,000Pending6 beds 9 baths8,500 sq. ft.
$2,295,000Pending6 beds 9 baths8,500 sq. ft.1901 Parkerhill Ln, CHESTER SPRINGS, PA 19425
MLS# PACT2107446Listed by: KURFISS SOTHEBY'S INTERNATIONAL REALTY
