52 Ivywood Drive #L 6, Clarks Summit, PA 18411
Local realty services provided by:ERA One Source Realty
Listed by: brooke gentile beier
Office: classic properties
MLS#:SC3743
Source:PA_GSBR
Price summary
- Price:$1,645,000
- Price per sq. ft.:$183.98
- Monthly HOA dues:$14.58
About this home
Welcome to your dream home where you'll find unparalleled luxury and comfort within the small tranquil community of the Woods at Summit Lake. This magnificent estate boasts 5 bedrooms, 6 full bathrooms, and 2 half bathrooms across expansive living spaces.Upon entering, you are greeted by a grand foyer leading to a formal dining room with Brazilian cherry floors and spacious commercial kitchen equipped with top-of-the-line appliances and custom detailed cherry cabinetry, perfect for culinary enthusiasts and entertaining guests. Adjacent is a family room with sophisticated bar area, ideal for hosting gatherings and enjoying evening cocktails. The office is complete with custom cherry cabinetry, desk and Brazillian floors.The primary suite is a sanctuary unto itself, featuring a cozy fireplace sitting area for relaxation. The en suite bathroom is a spa-like retreat with a walk-in double shower, luxurious jetted tub, and a rejuvenating sauna. Dual vanities and walk-in closets ensure ample space, complemented by custom cabinetry and elegant finishes.For wellness enthusiasts, a private gym is included in the primary suite where you will find a second laundry area and views of the landscaped grounds. This space is versatile and can be used as an additional space to meet your needs.Outside, the allure continues with a sparkling pool and pool house, perfect for summertime relaxation and outdoor entertaining. The meticulously landscaped grounds provide a serene backdrop for gatherings or moments of quiet reflection.This estate offers privacy and tranquility while being conveniently close to amenities and major thoroughfares.Experience the epitome of luxury living in this custom meticulously designed traditional home with modern updates. Schedule your private tour today and envision the lifestyle you deserve.
Contact an agent
Home facts
- Year built:2004
- Listing ID #:SC3743
- Added:521 day(s) ago
- Updated:December 21, 2025 at 04:04 PM
Rooms and interior
- Bedrooms:5
- Total bathrooms:7
- Full bathrooms:5
- Half bathrooms:2
- Living area:8,941 sq. ft.
Heating and cooling
- Cooling:Central Air
- Heating:Propane, Radiant Floor
Structure and exterior
- Roof:Composition, Wood
- Year built:2004
- Building area:8,941 sq. ft.
Utilities
- Water:Well
- Sewer:Septic Tank
Finances and disclosures
- Price:$1,645,000
- Price per sq. ft.:$183.98
- Tax amount:$9,423 (2024)
New listings near 52 Ivywood Drive #L 6
- New
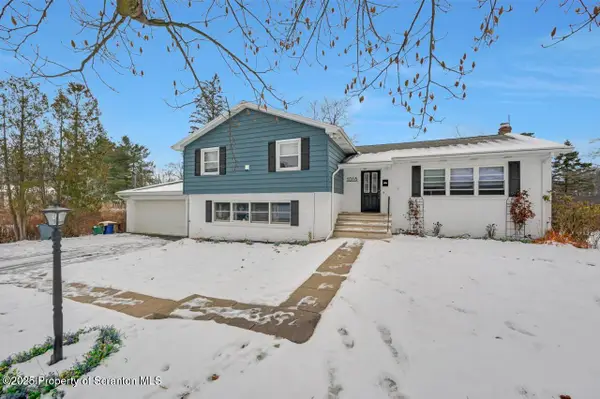 $469,900Active4 beds 4 baths3,695 sq. ft.
$469,900Active4 beds 4 baths3,695 sq. ft.1018 Sleepy Hollow Road, Clarks Summit, PA 18411
MLS# SC256244Listed by: LEVY REALTY GROUP 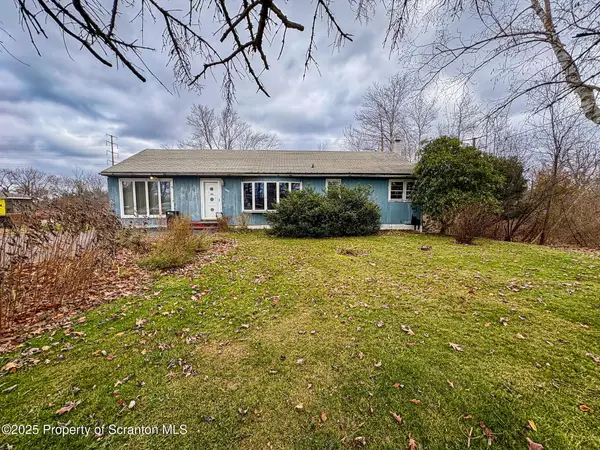 $165,000Active3 beds 1 baths1,343 sq. ft.
$165,000Active3 beds 1 baths1,343 sq. ft.1030 Morgan Hwy Highway, Clarks Summit, PA 18411
MLS# SC256217Listed by: REALTY NETWORK GROUP $315,000Pending3 beds 2 baths1,477 sq. ft.
$315,000Pending3 beds 2 baths1,477 sq. ft.300 Earl Street, Clarks Summit, PA 18411
MLS# SC256187Listed by: ENDLESS REALTY, LLC $179,000Pending5 beds 2 baths2,300 sq. ft.
$179,000Pending5 beds 2 baths2,300 sq. ft.327 Greenwood Avenue, Clarks Summit, PA 18411
MLS# SC256027Listed by: NISK REAL ESTATE $495,000Active6 beds 5 baths3,484 sq. ft.
$495,000Active6 beds 5 baths3,484 sq. ft.112 Woodside Drive, Clarks Summit, PA 18411
MLS# SC255952Listed by: COLDWELL BANKER TOWN & COUNTRY PROPERTIES $350,000Pending4 beds 3 baths1,960 sq. ft.
$350,000Pending4 beds 3 baths1,960 sq. ft.604 Oak Lane, Clarks Summit, PA 18411
MLS# SC255876Listed by: BLUESTONE REALTY GROUP, LLC $349,999Active4 beds 3 baths2,397 sq. ft.
$349,999Active4 beds 3 baths2,397 sq. ft.101 Carriage Lane, Clarks Summit, PA 18411
MLS# SC255869Listed by: REVOLVE REAL ESTATE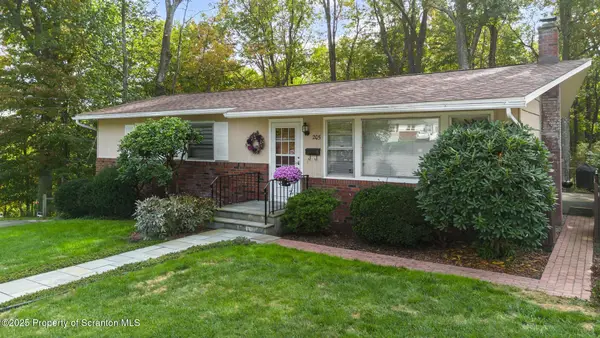 Listed by ERA$319,900Pending3 beds 2 baths1,850 sq. ft.
Listed by ERA$319,900Pending3 beds 2 baths1,850 sq. ft.205 Bissell Street, Clarks Summit, PA 18411
MLS# SC255840Listed by: ERA ONE SOURCE REALTY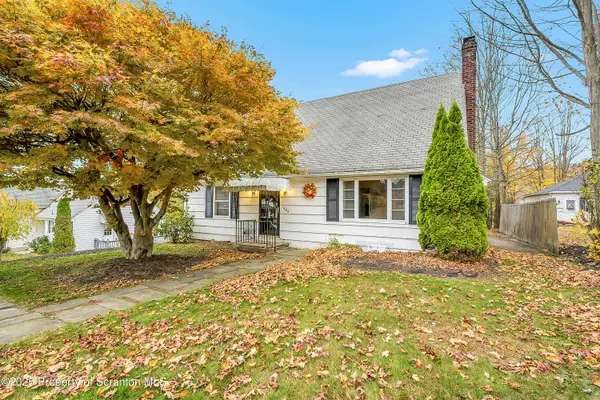 $250,000Pending3 beds 2 baths1,256 sq. ft.
$250,000Pending3 beds 2 baths1,256 sq. ft.505 Highland Avenue, Clarks Summit, PA 18411
MLS# SC255762Listed by: COLDWELL BANKER TOWN & COUNTRY PROPERTIES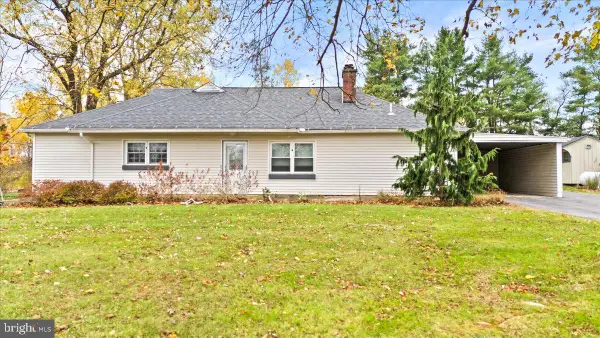 $345,000Pending3 beds 3 baths1,396 sq. ft.
$345,000Pending3 beds 3 baths1,396 sq. ft.1215 Country Club Rd, CLARKS SUMMIT, PA 18411
MLS# PALW2000722Listed by: KELLER WILLIAMS REAL ESTATE-LANGHORNE
