813 Poplar Street, Clarks Summit, PA 18411
Local realty services provided by:ERA Brady Associates
813 Poplar Street,Clarks Summit, PA 18411
$332,000
- 3 Beds
- 2 Baths
- - sq. ft.
- Single family
- Sold
Listed by: jessica ruddy
Office: nepa real estate services
MLS#:SC255976
Source:PA_GSBR
Sorry, we are unable to map this address
Price summary
- Price:$332,000
About this home
Discover the perfect blend of comfort, style, and opportunity in this impeccably maintained Clarks Summit gem. Nestled on a desirable corner lot in one of the area's most inviting and tranquil neighborhoods, this home offers the setting everyone hopes for.Step inside to a bright, welcoming layout featuring three bedrooms, including a true primary retreat complete with a walk-in closet, whirlpool tub, and two showers. The spacious living room and large eat-in kitchen--with abundant cabinet space--create an ideal flow for everyday living and effortless entertaining.Looking for room to grow? The high ceilings in the basement provide exceptional potential to finish the space to suit your needs--whether a family room, home office, gym, or more.All measurements are approximate and not warranted or guaranteed. All EMD to be submitted through Earnnest.
Contact an agent
Home facts
- Year built:2005
- Listing ID #:SC255976
- Added:31 day(s) ago
- Updated:December 21, 2025 at 08:31 AM
Rooms and interior
- Bedrooms:3
- Total bathrooms:2
- Full bathrooms:2
Heating and cooling
- Heating:Baseboard, Electric, Fireplace(s), Natural Gas
Structure and exterior
- Roof:Composition
- Year built:2005
Utilities
- Water:Public
- Sewer:Public Sewer, Sewer Connected
Finances and disclosures
- Price:$332,000
- Tax amount:$2,641 (2025)
New listings near 813 Poplar Street
- New
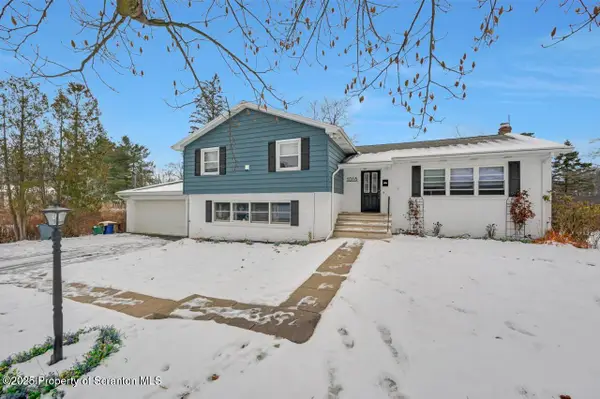 $469,900Active4 beds 4 baths3,695 sq. ft.
$469,900Active4 beds 4 baths3,695 sq. ft.1018 Sleepy Hollow Road, Clarks Summit, PA 18411
MLS# SC256244Listed by: LEVY REALTY GROUP 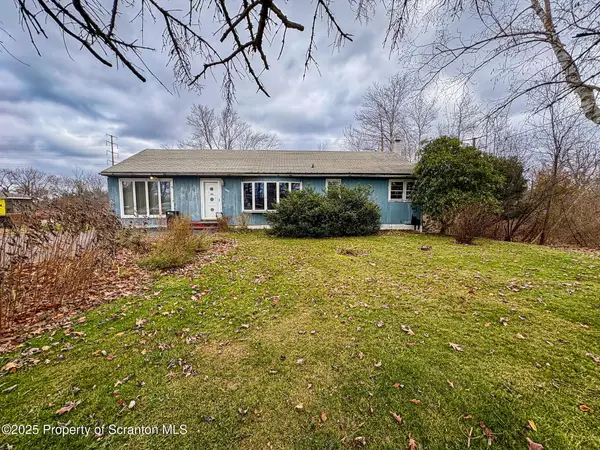 $165,000Active3 beds 1 baths1,343 sq. ft.
$165,000Active3 beds 1 baths1,343 sq. ft.1030 Morgan Hwy Highway, Clarks Summit, PA 18411
MLS# SC256217Listed by: REALTY NETWORK GROUP $315,000Pending3 beds 2 baths1,477 sq. ft.
$315,000Pending3 beds 2 baths1,477 sq. ft.300 Earl Street, Clarks Summit, PA 18411
MLS# SC256187Listed by: ENDLESS REALTY, LLC $179,000Pending5 beds 2 baths2,300 sq. ft.
$179,000Pending5 beds 2 baths2,300 sq. ft.327 Greenwood Avenue, Clarks Summit, PA 18411
MLS# SC256027Listed by: NISK REAL ESTATE $495,000Active6 beds 5 baths3,484 sq. ft.
$495,000Active6 beds 5 baths3,484 sq. ft.112 Woodside Drive, Clarks Summit, PA 18411
MLS# SC255952Listed by: COLDWELL BANKER TOWN & COUNTRY PROPERTIES $350,000Pending4 beds 3 baths1,960 sq. ft.
$350,000Pending4 beds 3 baths1,960 sq. ft.604 Oak Lane, Clarks Summit, PA 18411
MLS# SC255876Listed by: BLUESTONE REALTY GROUP, LLC $349,999Active4 beds 3 baths2,397 sq. ft.
$349,999Active4 beds 3 baths2,397 sq. ft.101 Carriage Lane, Clarks Summit, PA 18411
MLS# SC255869Listed by: REVOLVE REAL ESTATE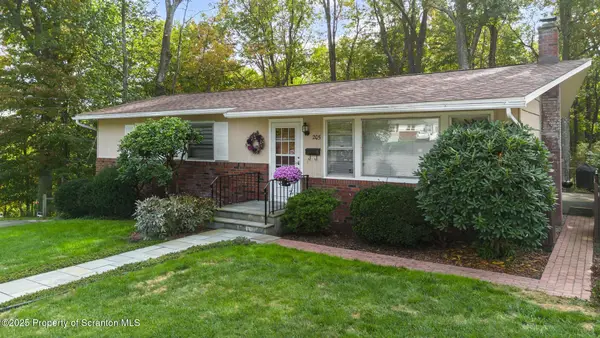 Listed by ERA$319,900Pending3 beds 2 baths1,850 sq. ft.
Listed by ERA$319,900Pending3 beds 2 baths1,850 sq. ft.205 Bissell Street, Clarks Summit, PA 18411
MLS# SC255840Listed by: ERA ONE SOURCE REALTY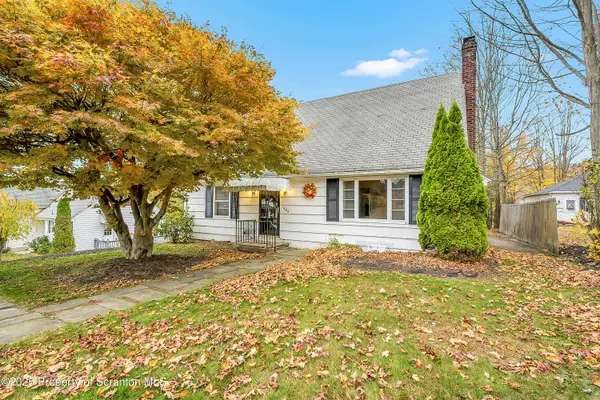 $250,000Pending3 beds 2 baths1,256 sq. ft.
$250,000Pending3 beds 2 baths1,256 sq. ft.505 Highland Avenue, Clarks Summit, PA 18411
MLS# SC255762Listed by: COLDWELL BANKER TOWN & COUNTRY PROPERTIES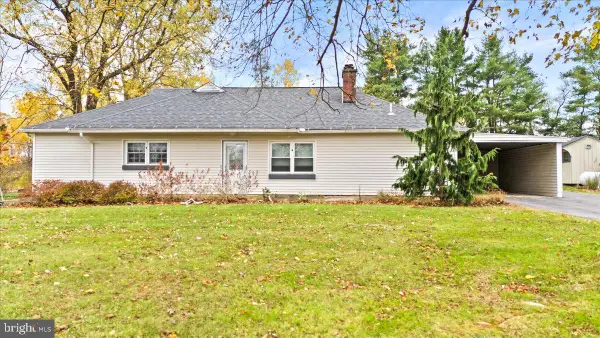 $345,000Pending3 beds 3 baths1,396 sq. ft.
$345,000Pending3 beds 3 baths1,396 sq. ft.1215 Country Club Rd, CLARKS SUMMIT, PA 18411
MLS# PALW2000722Listed by: KELLER WILLIAMS REAL ESTATE-LANGHORNE
