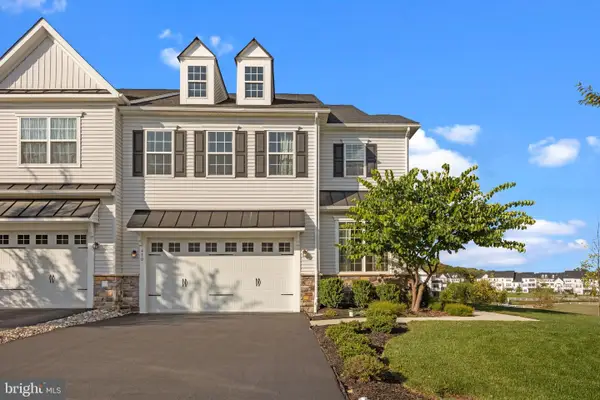103 Neyland Ct, Exton, PA 19341
Local realty services provided by:ERA Central Realty Group
103 Neyland Ct,Exton, PA 19341
$415,000
- 3 Beds
- 3 Baths
- 1,760 sq. ft.
- Townhouse
- Active
Upcoming open houses
- Sun, Sep 2812:00 pm - 02:00 pm
Listed by:kaui garcia
Office:keller williams real estate -exton
MLS#:PACT2110152
Source:BRIGHTMLS
Price summary
- Price:$415,000
- Price per sq. ft.:$235.8
- Monthly HOA dues:$78
About this home
Step inside to discover a home where no detail has been overlooked. Gleaming new flooring flows throughout the main level, beginning in the sun-drenched dining room where a dramatic picture window with an inviting bench seat creates the perfect backdrop for gatherings.
The chef’s kitchen is a true showpiece, boasting quartz countertops, a designer tile backsplash, solid wood cabinetry with soft-close drawers, and premium stainless steel appliances—an ideal blend of form and function. The expansive living room centers around a striking black wood-burning fireplace, offering both elegance and warmth. A thoughtfully designed half bath completes the main floor.
In the newly carpeted upstairs, the tranquil primary suite offers double closets and a beautifully renovated en-suite bathroom with solid wood vanity, and stall shower with a sliding glass door. Two additional bedrooms provide flexibility for family, guests, or a home office. A second fully renovated bathroom and an upstairs laundry closet add convenience and functionality.
Outside, enjoy your extended living space on the private patio and backyard, with scenic walking trails just beyond the property. As part of the vibrant Rhondda community, residents have access to a swimming pool, tennis courts, clubhouse, and playgrounds. Located just minutes from local shopping, dining, parks, and major roadways like Routes 100, 30, and 202, this home offers both lifestyle and convenience.
With every detail thoughtfully updated from top to bottom, this home is truly move-in ready. Don’t miss your chance to experience one of Exton’s most sought-after neighborhoods—schedule your tour today.
Contact an agent
Home facts
- Year built:1985
- Listing ID #:PACT2110152
- Added:2 day(s) ago
- Updated:September 28, 2025 at 01:56 PM
Rooms and interior
- Bedrooms:3
- Total bathrooms:3
- Full bathrooms:2
- Half bathrooms:1
- Living area:1,760 sq. ft.
Heating and cooling
- Cooling:Central A/C
- Heating:Electric, Heat Pump(s)
Structure and exterior
- Roof:Shingle
- Year built:1985
- Building area:1,760 sq. ft.
- Lot area:0.07 Acres
Schools
- High school:DOWNINGTOWN HIGH SCHOOL EAST CAMPUS
- Middle school:LIONVILLE
- Elementary school:LIONVILLE
Utilities
- Water:Public
- Sewer:Public Sewer
Finances and disclosures
- Price:$415,000
- Price per sq. ft.:$235.8
- Tax amount:$3,550 (2025)
New listings near 103 Neyland Ct
- New
 $699,900Active4 beds 5 baths3,635 sq. ft.
$699,900Active4 beds 5 baths3,635 sq. ft.611 N Whitford Rd, EXTON, PA 19341
MLS# PACT2109996Listed by: LONG & FOSTER REAL ESTATE, INC. - Coming Soon
 $685,000Coming Soon4 beds 3 baths
$685,000Coming Soon4 beds 3 baths214 Louis Dr, EXTON, PA 19341
MLS# PACT2110100Listed by: VRA REALTY - New
 $950,000Active5 beds 4 baths4,038 sq. ft.
$950,000Active5 beds 4 baths4,038 sq. ft.710 Mckernan Ln, EXTON, PA 19341
MLS# PACT2109640Listed by: BHHS FOX & ROACH WAYNE-DEVON - New
 $775,000Active4 beds 4 baths2,668 sq. ft.
$775,000Active4 beds 4 baths2,668 sq. ft.35 Ladbroke Dr, EXTON, PA 19341
MLS# PACT2109900Listed by: REDFIN CORPORATION - New
 $519,000Active4 beds 1 baths1,856 sq. ft.
$519,000Active4 beds 1 baths1,856 sq. ft.30 S Village Ave, EXTON, PA 19341
MLS# PACT2107114Listed by: ABSOLUTE REAL ESTATE CHESCO  $695,000Active3 beds 3 baths2,664 sq. ft.
$695,000Active3 beds 3 baths2,664 sq. ft.167 Livingston Ln, EXTON, PA 19341
MLS# PACT2109176Listed by: RE/MAX PROFESSIONAL REALTY $729,900Active3 beds 3 baths3,541 sq. ft.
$729,900Active3 beds 3 baths3,541 sq. ft.137 Livingston Ln, EXTON, PA 19341
MLS# PACT2109572Listed by: TESLA REALTY GROUP, LLC $749,000Pending3 beds 3 baths3,489 sq. ft.
$749,000Pending3 beds 3 baths3,489 sq. ft.125 Livingston Ln, EXTON, PA 19341
MLS# PACT2109510Listed by: LPT REALTY, LLC $849,900Pending5 beds 4 baths4,373 sq. ft.
$849,900Pending5 beds 4 baths4,373 sq. ft.470 Lee Pl, EXTON, PA 19341
MLS# PACT2109344Listed by: RE/MAX READY
