167 Livingston Ln, Exton, PA 19341
Local realty services provided by:ERA Reed Realty, Inc.
167 Livingston Ln,Exton, PA 19341
$670,000
- 3 Beds
- 3 Baths
- - sq. ft.
- Townhouse
- Sold
Listed by: theresa tarquinio
Office: re/max professional realty
MLS#:PACT2109176
Source:BRIGHTMLS
Sorry, we are unable to map this address
Price summary
- Price:$670,000
- Monthly HOA dues:$155
About this home
Don’t miss this fantastic opportunity to own an impressive end-unit Carriage Home in the highly desirable Lochiel Farm community—offering direct access to the Chester Valley Trail and the 727-acre Exton Park! This 2664 sf ft home has been meticulously maintained and is in pristine condition. Step inside to a bright open layout with hardwood floors on the main level. The gourmet kitchen is a showpiece, featuring an oversized circular granite island, abundant soft-close cabinetry, stainless steel appliances with gas range and vented hood, tile backsplash, and custom under-cabinet lighting with a full spectrum of color options. A walk-in pantry adds excellent storage. The adjoining dining area flows seamlessly into the great room with a gas fireplace and sliding glass doors to the trex deck—perfect for relaxing or entertaining. A powder room and access to the 2-car garage completes the main level. Upstairs, an open loft area provides flexible space for an office, playroom, or lounge. The primary suite impresses with two walk-in closets, recessed lighting, and a spa-like bath with double granite vanity and frameless glass shower. A cozy sitting nook is ideal for reading or a personal work space. Two additional bedrooms, one with a walk-in closet, a hall bath, and a convenient laundry room complete this level. The full basement with high ceilings, egress window, and generous footprint is ready to be finished into a custom recreation or media room. Upgraded light fixtures, custom window treatments and 9’ ceilings on all 3 levels enhance the home’s modern feel. Enjoy this prime location just steps from the 19-mile Chester Valley Trail for walking, running, and biking. The adjoining 727-acre Exton Park offers a wide array of amenities, including a dog park, disc golf course, playground, sand volley ball court, and scenic walking trails. Lochiel Farm also provides easy access to shopping, dining, Exton train station, and major roadways—making this home as convenient as it is beautiful. Located within the award-winning West Chester Area School District!
Contact an agent
Home facts
- Year built:2021
- Listing ID #:PACT2109176
- Added:58 day(s) ago
- Updated:November 14, 2025 at 06:35 AM
Rooms and interior
- Bedrooms:3
- Total bathrooms:3
- Full bathrooms:2
- Half bathrooms:1
Heating and cooling
- Cooling:Central A/C
- Heating:Forced Air, Natural Gas
Structure and exterior
- Year built:2021
Utilities
- Water:Public
- Sewer:Public Sewer
Finances and disclosures
- Price:$670,000
- Tax amount:$7,195 (2025)
New listings near 167 Livingston Ln
- Open Sat, 1 to 3pmNew
 $342,990Active3 beds 3 baths1,500 sq. ft.
$342,990Active3 beds 3 baths1,500 sq. ft.282 Derby Dr, COATESVILLE, PA 19320
MLS# PACT2113396Listed by: D.R. HORTON REALTY OF PENNSYLVANIA - New
 $589,900Active4 beds 3 baths2,315 sq. ft.
$589,900Active4 beds 3 baths2,315 sq. ft.324 Conner Dr, EXTON, PA 19341
MLS# PACT2112540Listed by: KELLER WILLIAMS REAL ESTATE -EXTON - New
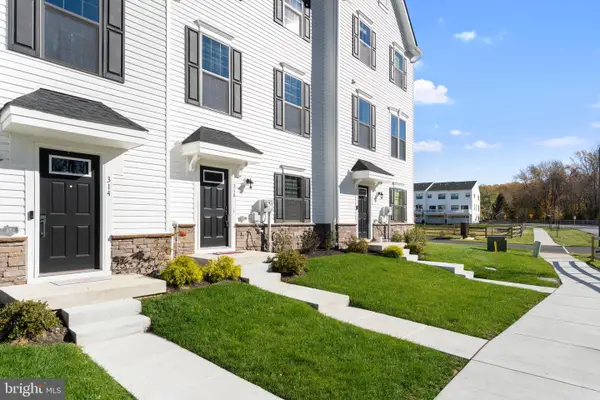 $625,000Active3 beds 3 baths1,741 sq. ft.
$625,000Active3 beds 3 baths1,741 sq. ft.316 Longs Peak Way, EXTON, PA 19341
MLS# PACT2113008Listed by: FORAKER REALTY CO. - Open Sat, 12 to 2pmNew
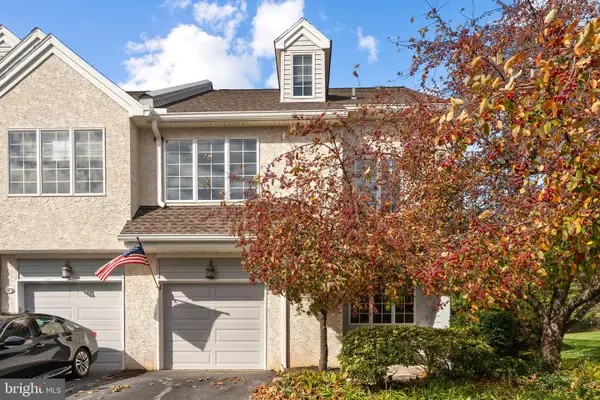 $540,000Active3 beds 3 baths2,171 sq. ft.
$540,000Active3 beds 3 baths2,171 sq. ft.577 Pewter Dr, EXTON, PA 19341
MLS# PACT2112982Listed by: KELLER WILLIAMS REAL ESTATE -EXTON - New
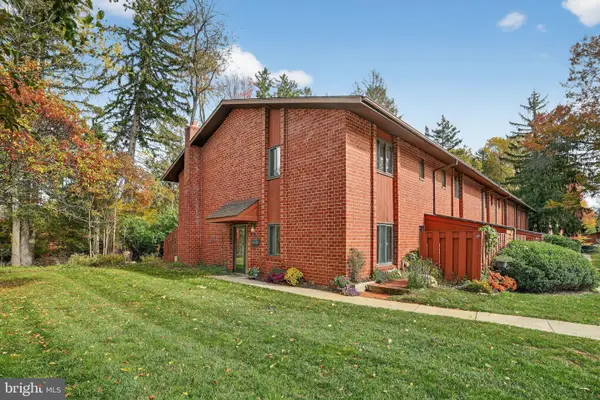 $379,000Active3 beds 3 baths1,716 sq. ft.
$379,000Active3 beds 3 baths1,716 sq. ft.701 Worthington Dr #701, EXTON, PA 19341
MLS# PACT2112812Listed by: KELLER WILLIAMS REALTY DEVON-WAYNE 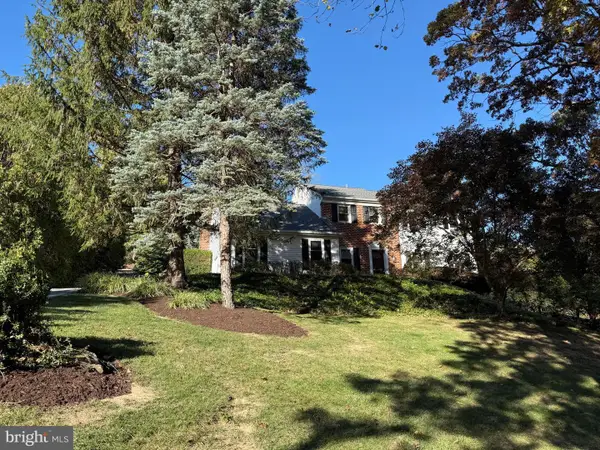 $694,900Pending5 beds 3 baths2,675 sq. ft.
$694,900Pending5 beds 3 baths2,675 sq. ft.491 Orchard Cir, EXTON, PA 19341
MLS# PACT2112498Listed by: COLDWELL BANKER REALTY $625,000Pending4 beds 3 baths2,010 sq. ft.
$625,000Pending4 beds 3 baths2,010 sq. ft.312 Green Cir, EXTON, PA 19341
MLS# PACT2112280Listed by: RE/MAX PROFESSIONAL REALTY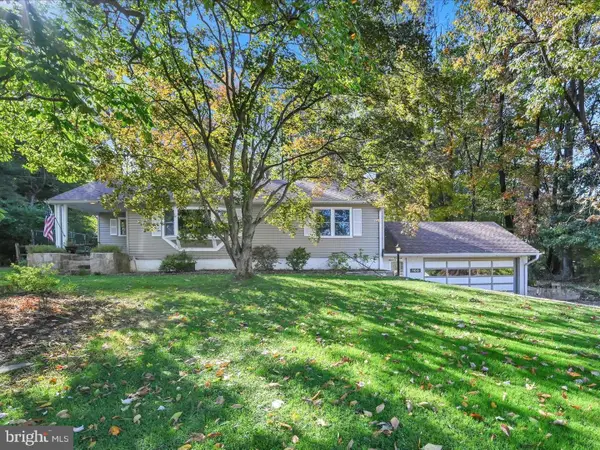 $595,000Pending4 beds 3 baths3,024 sq. ft.
$595,000Pending4 beds 3 baths3,024 sq. ft.168 Valleyview Dr, EXTON, PA 19341
MLS# PACT2111956Listed by: KELLER WILLIAMS REALTY DEVON-WAYNE $819,900Active4 beds 3 baths3,538 sq. ft.
$819,900Active4 beds 3 baths3,538 sq. ft.204 Mill Pond Dr, EXTON, PA 19341
MLS# PACT2111932Listed by: LPT REALTY, LLC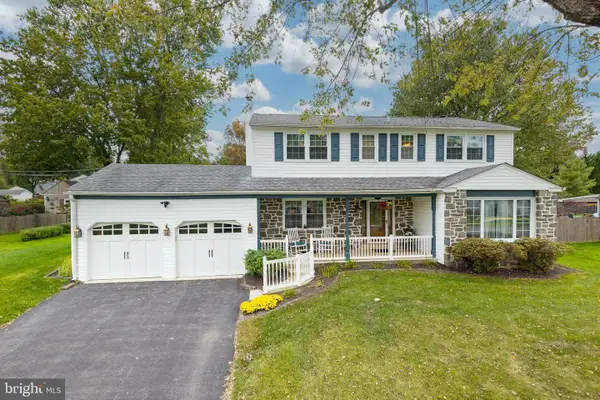 $645,000Pending5 beds 3 baths2,400 sq. ft.
$645,000Pending5 beds 3 baths2,400 sq. ft.126 Crump Rd, EXTON, PA 19341
MLS# PACT2110854Listed by: RE/MAX PROFESSIONAL REALTY
