710 Mckernan Ln, Exton, PA 19341
Local realty services provided by:ERA Martin Associates
710 Mckernan Ln,Exton, PA 19341
$950,000
- 5 Beds
- 4 Baths
- 4,038 sq. ft.
- Single family
- Pending
Listed by: tracey gola
Office: bhhs fox & roach wayne-devon
MLS#:PACT2109640
Source:BRIGHTMLS
Price summary
- Price:$950,000
- Price per sq. ft.:$235.26
About this home
Welcome to this beautifully updated and expanded 5-bedroom, 3.5-bath Colonial set on a private, tree-lined lot. This elegant home boasts timeless curb appeal with crisp white siding, black shutters, a covered portico, and manicured landscaping. Inside, you’ll find spacious, sun-filled rooms designed for both everyday living and entertaining. Step outside to your own backyard oasis, complete with a sparkling pool with spa, charming screened porch, and lush lawn—perfect for summer gatherings and quiet relaxation. The main level offers a seamless flow between the living and dining areas. A fresh updated kitchen features white and blue cabinetry, quartz counters, tiled backsplash and new appliances. The kitchen flows into a large family room with a built-in wetbar and gas fireplace. There is also a formal dining room, a formal living room, an updated powder room, and a large home office on this level. Hardwood floors and updated lighting run throughout. Upstairs, the new Primary Suite is a showstopper. It has hardwood floors, an electric fireplace, a luxurious en-suite bath and 2 walk-in outfitted custom closets. There are 4 additional generously sized bedrooms and two more full hall bathrooms on the second floor. Laundry is also conveniently located on this floor as well. The walk-out lower level is finished, providing additional versatile space. The gorgeous heated pool was installed in 2021 and paver decking was upgraded in 2025. With its combination of style, comfort, and function, this home provides everything you’ve been looking for in a dream property. Located in the highly sought Downingtown Area School District and its award-winning STEM Academy. See List of Improvements in Documents. ROOF 2023; A/C 2023
Contact an agent
Home facts
- Year built:1977
- Listing ID #:PACT2109640
- Added:50 day(s) ago
- Updated:November 13, 2025 at 09:13 AM
Rooms and interior
- Bedrooms:5
- Total bathrooms:4
- Full bathrooms:3
- Half bathrooms:1
- Living area:4,038 sq. ft.
Heating and cooling
- Cooling:Central A/C
- Heating:Oil, Steam
Structure and exterior
- Roof:Asphalt
- Year built:1977
- Building area:4,038 sq. ft.
- Lot area:1 Acres
Schools
- High school:DOWNINGTOWN HS EAST CAMPUS
- Middle school:LIONVILLE
- Elementary school:LIONVILLE
Utilities
- Water:Public
- Sewer:Public Septic
Finances and disclosures
- Price:$950,000
- Price per sq. ft.:$235.26
- Tax amount:$9,322 (2025)
New listings near 710 Mckernan Ln
- Open Sat, 1 to 3pmNew
 $342,990Active3 beds 3 baths1,500 sq. ft.
$342,990Active3 beds 3 baths1,500 sq. ft.282 Derby Dr, COATESVILLE, PA 19320
MLS# PACT2113396Listed by: D.R. HORTON REALTY OF PENNSYLVANIA - New
 $589,900Active4 beds 3 baths2,315 sq. ft.
$589,900Active4 beds 3 baths2,315 sq. ft.324 Conner Dr, EXTON, PA 19341
MLS# PACT2112540Listed by: KELLER WILLIAMS REAL ESTATE -EXTON - New
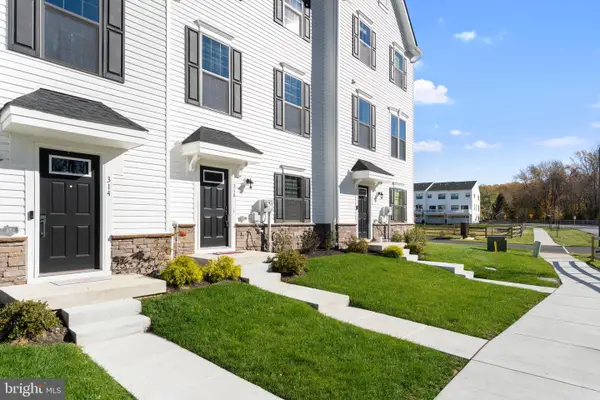 $625,000Active3 beds 3 baths1,741 sq. ft.
$625,000Active3 beds 3 baths1,741 sq. ft.316 Longs Peak Way, EXTON, PA 19341
MLS# PACT2113008Listed by: FORAKER REALTY CO. - New
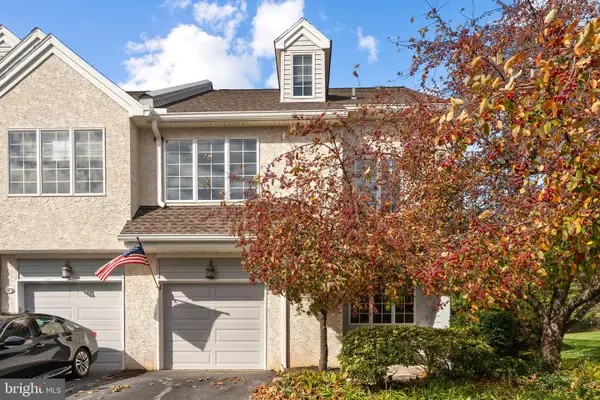 $540,000Active3 beds 3 baths2,171 sq. ft.
$540,000Active3 beds 3 baths2,171 sq. ft.577 Pewter Dr, EXTON, PA 19341
MLS# PACT2112982Listed by: KELLER WILLIAMS REAL ESTATE -EXTON - New
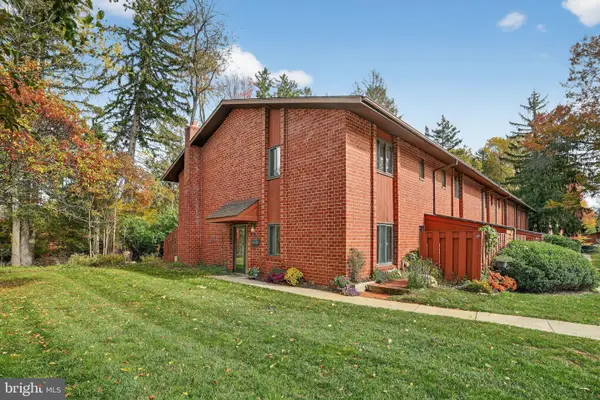 $379,000Active3 beds 3 baths1,716 sq. ft.
$379,000Active3 beds 3 baths1,716 sq. ft.701 Worthington Dr #701, EXTON, PA 19341
MLS# PACT2112812Listed by: KELLER WILLIAMS REALTY DEVON-WAYNE 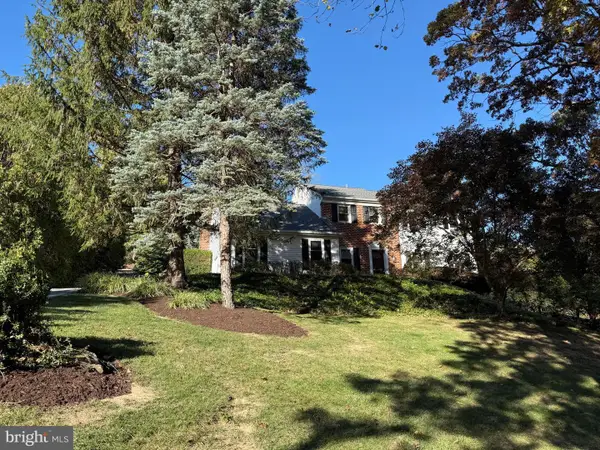 $694,900Pending5 beds 3 baths2,675 sq. ft.
$694,900Pending5 beds 3 baths2,675 sq. ft.491 Orchard Cir, EXTON, PA 19341
MLS# PACT2112498Listed by: COLDWELL BANKER REALTY $625,000Pending4 beds 3 baths2,010 sq. ft.
$625,000Pending4 beds 3 baths2,010 sq. ft.312 Green Cir, EXTON, PA 19341
MLS# PACT2112280Listed by: RE/MAX PROFESSIONAL REALTY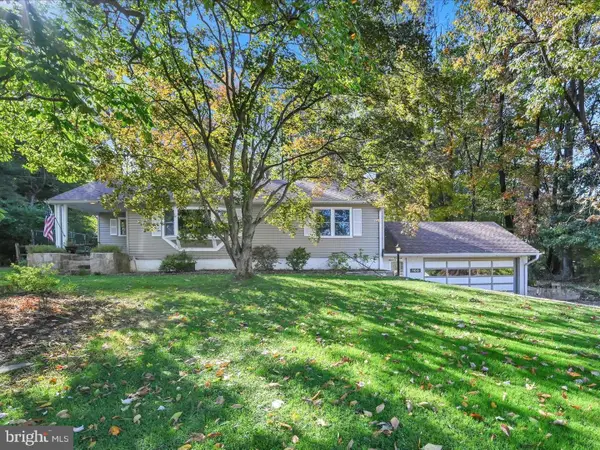 $595,000Pending4 beds 3 baths3,024 sq. ft.
$595,000Pending4 beds 3 baths3,024 sq. ft.168 Valleyview Dr, EXTON, PA 19341
MLS# PACT2111956Listed by: KELLER WILLIAMS REALTY DEVON-WAYNE $819,900Active4 beds 3 baths3,538 sq. ft.
$819,900Active4 beds 3 baths3,538 sq. ft.204 Mill Pond Dr, EXTON, PA 19341
MLS# PACT2111932Listed by: LPT REALTY, LLC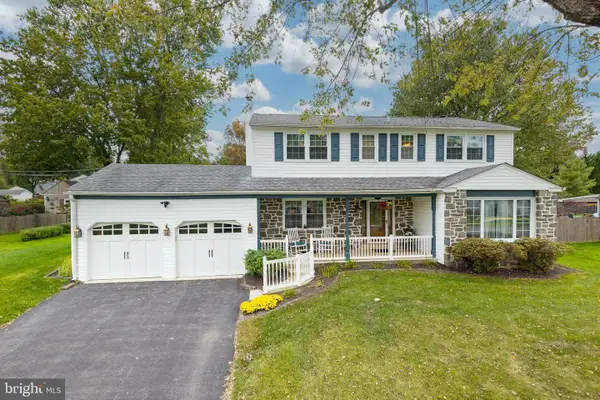 $645,000Pending5 beds 3 baths2,400 sq. ft.
$645,000Pending5 beds 3 baths2,400 sq. ft.126 Crump Rd, EXTON, PA 19341
MLS# PACT2110854Listed by: RE/MAX PROFESSIONAL REALTY
