611 N Whitford Rd, Exton, PA 19341
Local realty services provided by:Mountain Realty ERA Powered
611 N Whitford Rd,Exton, PA 19341
$679,900
- 4 Beds
- 5 Baths
- 3,635 sq. ft.
- Single family
- Pending
Listed by: karen boyd
Office: long & foster real estate, inc.
MLS#:PACT2109996
Source:BRIGHTMLS
Price summary
- Price:$679,900
- Price per sq. ft.:$187.04
About this home
A rare opportunity to own a custom designed home set on nearly an acre of landscaped & flat, grassy yards --- plus ideally located along the popular Marchwood community and with a sidewalk that takes you just minutes to walk to the YMCA, Downingtown East schools, and the township park! No HOA; gas heat and central A/C; and public water/sewer! Featuring a main house PLUS a private Apartment that would also make the perfect Guest or In-Law Suite! As you walk across the covered front Porch you will be welcomed by charming architectural details and gently sloping hip roofs that are reminiscent of southern Mediterranean villas. The front vestibule has two private entry doors: one into the main home, and one into the apartment. MAIN HOME: the tiled Reception Foyer leads to the elegant Living Rm with oversized bay window (large enough to fit a piano!) and to the home Office/Study with built-in cabinets, file drawers, and shelves. The Dining Rm features custom chair rail millwork; crown molding; chandelier with medallion accent; pet door out to the fully fenced dog run! The open layout continues into the updated & remodeled Eat-In Kitchen: large sit-up center island with pendant lighting plus a Jenn Aire electric range; cherry wood cabinetry oversized to ceiling & with pull out drawers; granite counters and tile backsplash; built-in appliance garage to hide small counter appliances; custom work/mail alcove; 2 pantries; Kenmore fridge; Bosch dishwasher; Moen fixtures; more! The adjacent Breakfast Rm features a gorgeous wall of windows framing the bucolic outdoor trees and gardens, and has doors out to the Florida Rm --- a 4-season room that reveals a custom painted mural; 2 skylights; heat & air; and has multiple Andersen glass doors out to the yards and the oversized Patio. The striking 2-story Family Rm showcases an exposed brick wall; mantled gas fireplace w/terracotta hearth flanked by built-in shelves; bumped-out space w/a wall of windows & entertainment cabinet. Also on this main floor: Powder Rm; walk-in foyer coat closet; and access into the huge 700 sq ft 2-Car Garage with two bump-outs and room for workbenches, multiple vehicles, storage. Upstairs the sunlit catwalk overlooks the Family Rm and leads into the Primary Suite. The Primary Bedrm has built-in night tables & shelves; ceiling fan; 2 walk-in closets (one could convert to a laundry!); and a vanity table area featuring a custom stained-glass window that allows in even more natural light. The updated Full Bath has Corian counters; cherry wood cabinetry; porcelain tub/shower with Swanstone surround; Moen fixtures. The additional Bedrooms all have ample closets, and the hall Full Bath includes laundry chute; curved Corian counters; oak wood cabinetry; porcelain tub/shower with Swanstone surround; Moen fixtures. Pull-down steps to the Attic provide even more storage. The walk-out Finished Basement has a Great Rm with dry bar; more Bonus Rms that could be ideal for Fitness/Hobby/Gaming; Laundry w/basin sink and cabinets & shelving; Powder Rm; storage. APARTMENT: perfect as an In-Law or Guest Suite, with its own: Great Rm; entry closet; remodeled Kitchen w/white cabinets, pantry, gas range, fridge; Bedrm; closet; laundry; and Full Bath with a walk-in shower. Outside is a true oasis: flat, grassy yards; landscaped gardens; and year-round colorful blooms including hemlock, magnolia and sugar maple trees. There is a Suncast shed; fenced pet area; plus the property itself is fenced on three sides (imagine a future pool!). The 2 Patios and the side walkway to the back are all framed with paver stones --- as is the oversized driveway ideal for trailers/trucks/RVs/parking for 8+ vehicles. The home has been lovingly maintained, and a bonus AHS ShieldComplete Home Warranty (their highest level of coverage) is included and is extra peace-of-mind for you! Some photos virtually staged. Verification (including sq ft/size/lay-out/more) lies with the consumer.
Contact an agent
Home facts
- Year built:1986
- Listing ID #:PACT2109996
- Added:49 day(s) ago
- Updated:November 13, 2025 at 09:13 AM
Rooms and interior
- Bedrooms:4
- Total bathrooms:5
- Full bathrooms:3
- Half bathrooms:2
- Living area:3,635 sq. ft.
Heating and cooling
- Cooling:Central A/C, Wall Unit
- Heating:Forced Air, Natural Gas
Structure and exterior
- Year built:1986
- Building area:3,635 sq. ft.
- Lot area:0.84 Acres
Schools
- High school:DOWNINGTOWN HIGH SCHOOL EAST CAMPUS
- Middle school:LIONVILLE
- Elementary school:LIONVILLE
Utilities
- Water:Public
- Sewer:Public Sewer
Finances and disclosures
- Price:$679,900
- Price per sq. ft.:$187.04
- Tax amount:$8,224 (2025)
New listings near 611 N Whitford Rd
- Open Sat, 1 to 3pmNew
 $342,990Active3 beds 3 baths1,500 sq. ft.
$342,990Active3 beds 3 baths1,500 sq. ft.282 Derby Dr, COATESVILLE, PA 19320
MLS# PACT2113396Listed by: D.R. HORTON REALTY OF PENNSYLVANIA - New
 $589,900Active4 beds 3 baths2,315 sq. ft.
$589,900Active4 beds 3 baths2,315 sq. ft.324 Conner Dr, EXTON, PA 19341
MLS# PACT2112540Listed by: KELLER WILLIAMS REAL ESTATE -EXTON - New
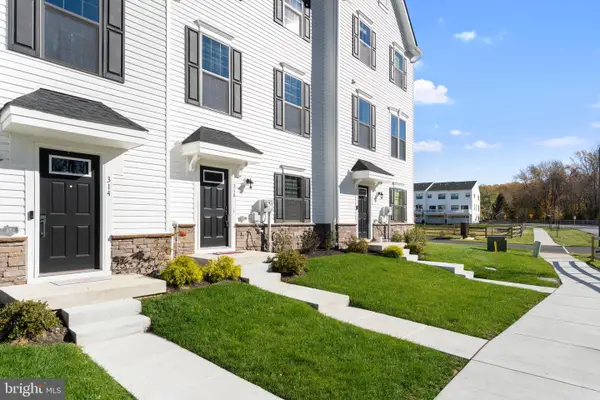 $625,000Active3 beds 3 baths1,741 sq. ft.
$625,000Active3 beds 3 baths1,741 sq. ft.316 Longs Peak Way, EXTON, PA 19341
MLS# PACT2113008Listed by: FORAKER REALTY CO. - New
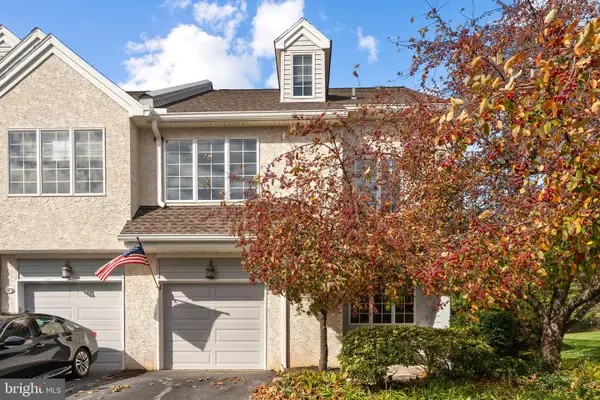 $540,000Active3 beds 3 baths2,171 sq. ft.
$540,000Active3 beds 3 baths2,171 sq. ft.577 Pewter Dr, EXTON, PA 19341
MLS# PACT2112982Listed by: KELLER WILLIAMS REAL ESTATE -EXTON - New
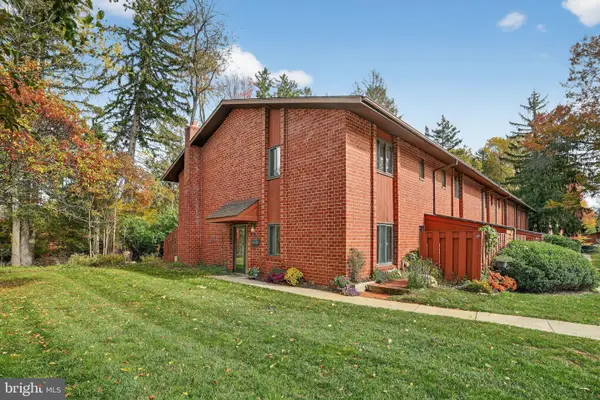 $379,000Active3 beds 3 baths1,716 sq. ft.
$379,000Active3 beds 3 baths1,716 sq. ft.701 Worthington Dr #701, EXTON, PA 19341
MLS# PACT2112812Listed by: KELLER WILLIAMS REALTY DEVON-WAYNE 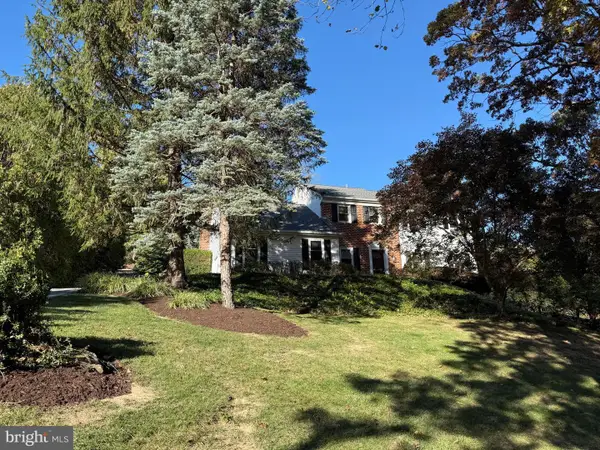 $694,900Pending5 beds 3 baths2,675 sq. ft.
$694,900Pending5 beds 3 baths2,675 sq. ft.491 Orchard Cir, EXTON, PA 19341
MLS# PACT2112498Listed by: COLDWELL BANKER REALTY $625,000Pending4 beds 3 baths2,010 sq. ft.
$625,000Pending4 beds 3 baths2,010 sq. ft.312 Green Cir, EXTON, PA 19341
MLS# PACT2112280Listed by: RE/MAX PROFESSIONAL REALTY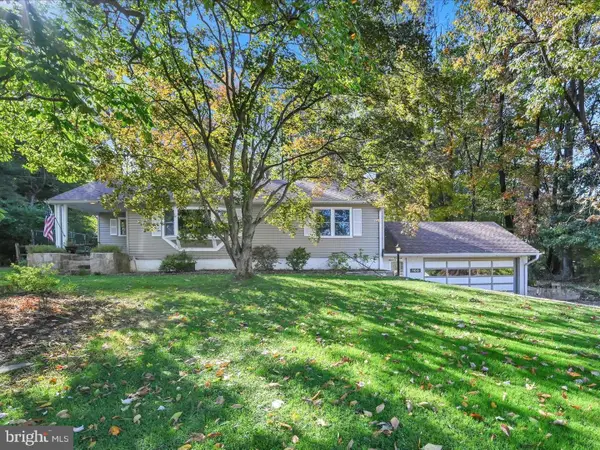 $595,000Pending4 beds 3 baths3,024 sq. ft.
$595,000Pending4 beds 3 baths3,024 sq. ft.168 Valleyview Dr, EXTON, PA 19341
MLS# PACT2111956Listed by: KELLER WILLIAMS REALTY DEVON-WAYNE $819,900Active4 beds 3 baths3,538 sq. ft.
$819,900Active4 beds 3 baths3,538 sq. ft.204 Mill Pond Dr, EXTON, PA 19341
MLS# PACT2111932Listed by: LPT REALTY, LLC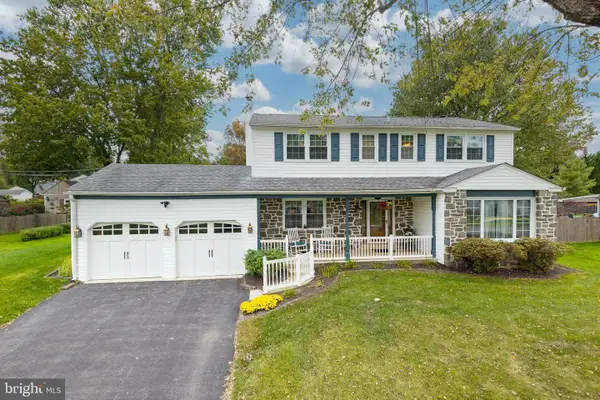 $645,000Pending5 beds 3 baths2,400 sq. ft.
$645,000Pending5 beds 3 baths2,400 sq. ft.126 Crump Rd, EXTON, PA 19341
MLS# PACT2110854Listed by: RE/MAX PROFESSIONAL REALTY
