470 Lee Pl, Exton, PA 19341
Local realty services provided by:ERA OakCrest Realty, Inc.
470 Lee Pl,Exton, PA 19341
$849,900
- 5 Beds
- 4 Baths
- 4,373 sq. ft.
- Townhouse
- Pending
Listed by: abe thomson
Office: re/max ready
MLS#:PACT2109344
Source:BRIGHTMLS
Price summary
- Price:$849,900
- Price per sq. ft.:$194.35
- Monthly HOA dues:$275
About this home
** Ask for cinematic VIDEO TOUR ** Visit the OPEN HOUSE: Saturday 9.20.25 | 10am - 12pm ** Introducing the model home in the desirable Waterloo Reserve. Experience the perfect blend of luxury and comfort in this stunning property, where every detail has been meticulously crafted to create a true sense of home. This community offers a playground and an enjoyable walking trail. This exquisite carriage house is equipped with modern amenities, including an integrated sound system on all floors, an indulgent home scenting system that infuses your residence with rich array of fragrances, etc. Step inside to discover an inviting open floor plan, pristine hardwood flooring, custom blinds throughout and generous windows, seamlessly connecting the living room to the dining area and gourmet kitchen. Home office and powder room is conveniently located. The living room, adorned with a cozy fireplace, creates a warm ambiance for gatherings. A chef's dream of a kitchen, features granite countertops, generous cabinetry, premium stainless steel appliances, range hood, an immense island ideal for culinary creations, with a breakfast bar and a pantry. Seating area off the kitchen that invites leisurely mornings, with sliding glass doors opening to your deck. The deck is convenient for grilling and entertaining, with a view of the development. Mudroom area is located adjacent to the entrance of your garage. Spacious two car garage has ample storage space. Lower level greets you with a sizable entertainment area. A cozy bedroom and a full bathroom is also available, allows a private living space for your guests. The entertainment area offers endless possibilities for recreation or relaxation (home theater, home gym, etc.), with sliding glass doors to covered outdoor patio. Second floor awaits with 4 bedrooms, including your grand suite, hallway bathroom, and a spacious laundry room. Additional bedrooms provide ample space for guests or a home office. Retreat to the luxurious primary suite, complete with a organized walk-in closet (designed by Closets by Design) and a spa-like bathroom featuring a soaking tub and a walk-in shower, offering a serene escape at the end of the day.
Contact an agent
Home facts
- Year built:2018
- Listing ID #:PACT2109344
- Added:62 day(s) ago
- Updated:November 13, 2025 at 09:13 AM
Rooms and interior
- Bedrooms:5
- Total bathrooms:4
- Full bathrooms:3
- Half bathrooms:1
- Living area:4,373 sq. ft.
Heating and cooling
- Cooling:Central A/C
- Heating:Central, Forced Air, Natural Gas
Structure and exterior
- Year built:2018
- Building area:4,373 sq. ft.
- Lot area:0.14 Acres
Utilities
- Water:Public
- Sewer:Public Sewer
Finances and disclosures
- Price:$849,900
- Price per sq. ft.:$194.35
- Tax amount:$9,333 (2025)
New listings near 470 Lee Pl
- Open Sat, 1 to 3pmNew
 $342,990Active3 beds 3 baths1,500 sq. ft.
$342,990Active3 beds 3 baths1,500 sq. ft.282 Derby Dr, COATESVILLE, PA 19320
MLS# PACT2113396Listed by: D.R. HORTON REALTY OF PENNSYLVANIA - New
 $589,900Active4 beds 3 baths2,315 sq. ft.
$589,900Active4 beds 3 baths2,315 sq. ft.324 Conner Dr, EXTON, PA 19341
MLS# PACT2112540Listed by: KELLER WILLIAMS REAL ESTATE -EXTON - New
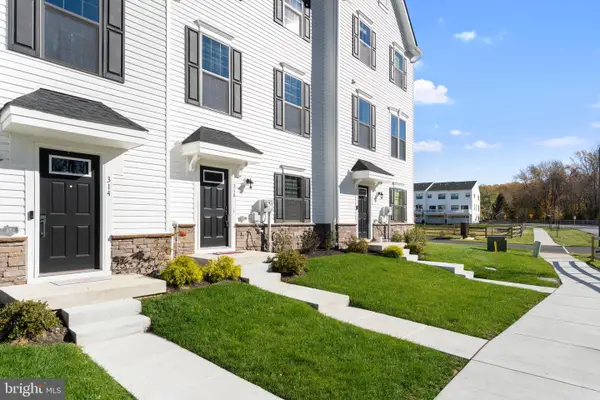 $625,000Active3 beds 3 baths1,741 sq. ft.
$625,000Active3 beds 3 baths1,741 sq. ft.316 Longs Peak Way, EXTON, PA 19341
MLS# PACT2113008Listed by: FORAKER REALTY CO. - New
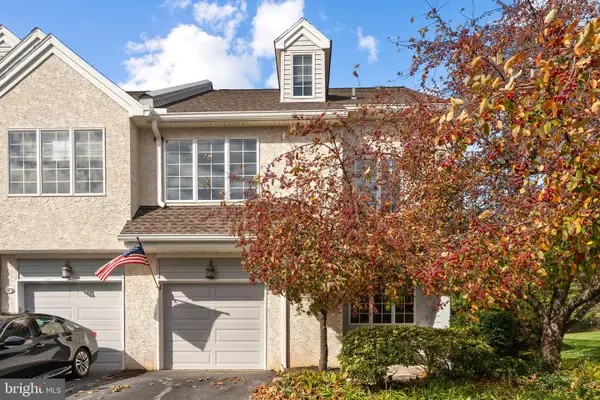 $540,000Active3 beds 3 baths2,171 sq. ft.
$540,000Active3 beds 3 baths2,171 sq. ft.577 Pewter Dr, EXTON, PA 19341
MLS# PACT2112982Listed by: KELLER WILLIAMS REAL ESTATE -EXTON - New
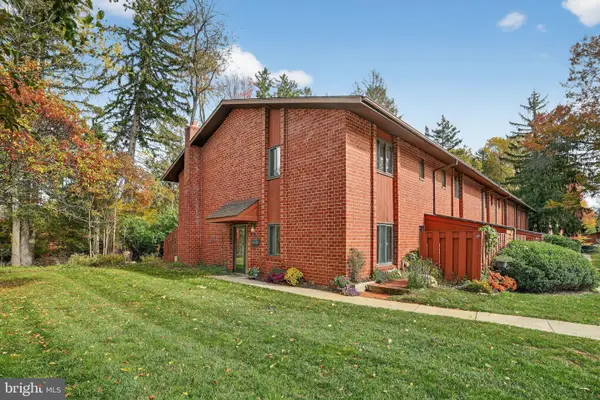 $379,000Active3 beds 3 baths1,716 sq. ft.
$379,000Active3 beds 3 baths1,716 sq. ft.701 Worthington Dr #701, EXTON, PA 19341
MLS# PACT2112812Listed by: KELLER WILLIAMS REALTY DEVON-WAYNE 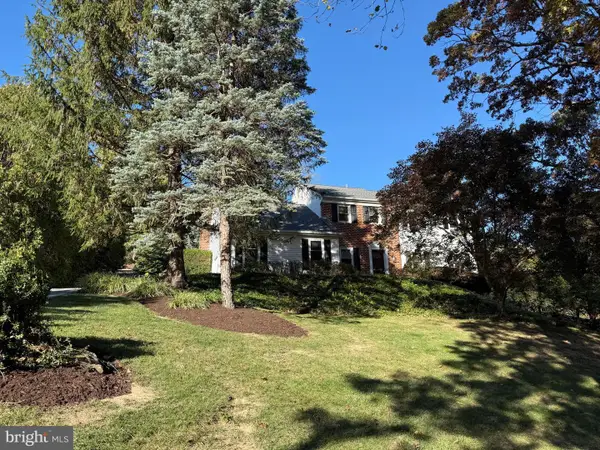 $694,900Pending5 beds 3 baths2,675 sq. ft.
$694,900Pending5 beds 3 baths2,675 sq. ft.491 Orchard Cir, EXTON, PA 19341
MLS# PACT2112498Listed by: COLDWELL BANKER REALTY $625,000Pending4 beds 3 baths2,010 sq. ft.
$625,000Pending4 beds 3 baths2,010 sq. ft.312 Green Cir, EXTON, PA 19341
MLS# PACT2112280Listed by: RE/MAX PROFESSIONAL REALTY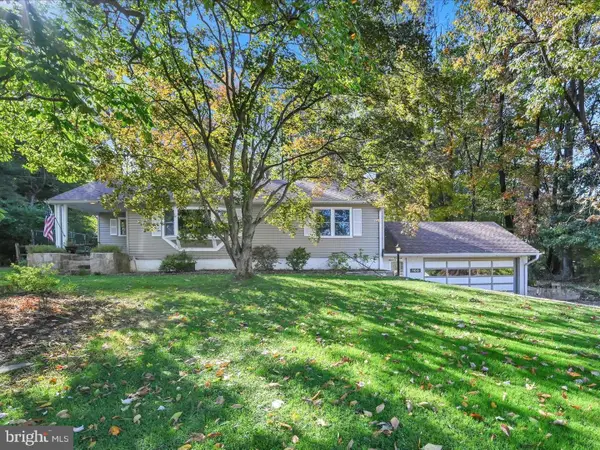 $595,000Pending4 beds 3 baths3,024 sq. ft.
$595,000Pending4 beds 3 baths3,024 sq. ft.168 Valleyview Dr, EXTON, PA 19341
MLS# PACT2111956Listed by: KELLER WILLIAMS REALTY DEVON-WAYNE $819,900Active4 beds 3 baths3,538 sq. ft.
$819,900Active4 beds 3 baths3,538 sq. ft.204 Mill Pond Dr, EXTON, PA 19341
MLS# PACT2111932Listed by: LPT REALTY, LLC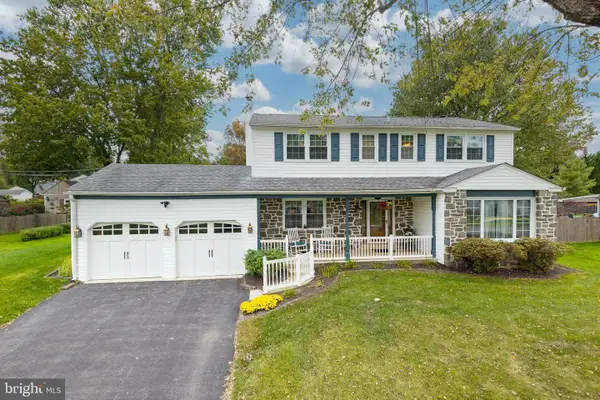 $645,000Pending5 beds 3 baths2,400 sq. ft.
$645,000Pending5 beds 3 baths2,400 sq. ft.126 Crump Rd, EXTON, PA 19341
MLS# PACT2110854Listed by: RE/MAX PROFESSIONAL REALTY
