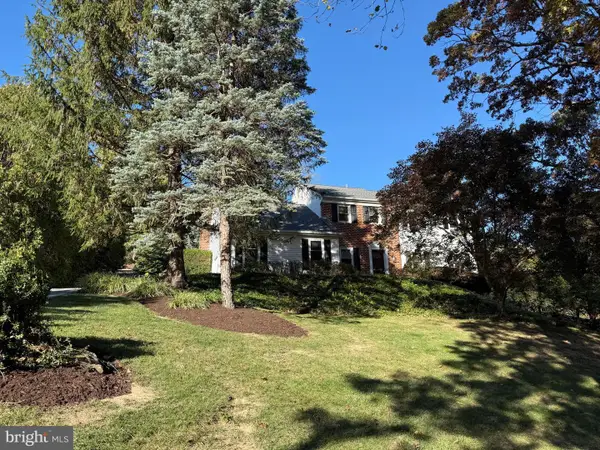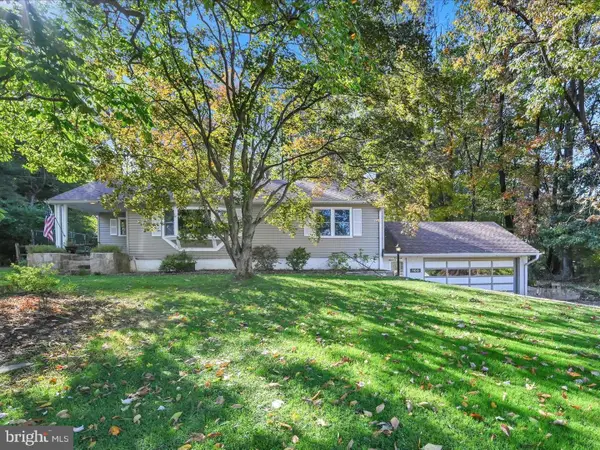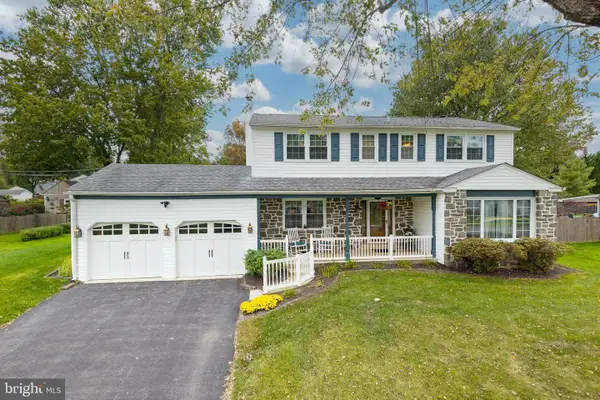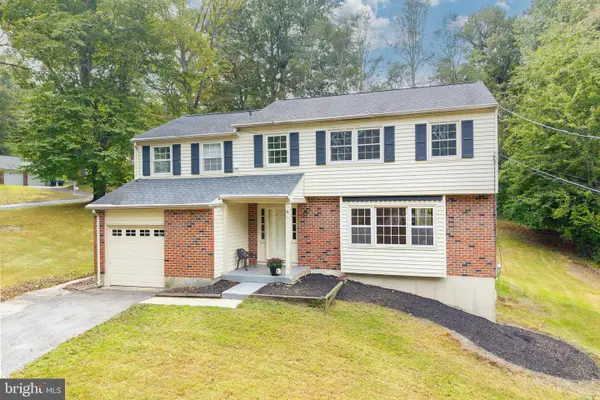150 Brazier Ln, Exton, PA 19341
Local realty services provided by:ERA Martin Associates
150 Brazier Ln,Exton, PA 19341
$949,990
- 4 Beds
- 4 Baths
- 4,344 sq. ft.
- Single family
- Active
Listed by:regina m concannon
Office:nvr, inc.
MLS#:PACT2111214
Source:BRIGHTMLS
Price summary
- Price:$949,990
- Price per sq. ft.:$218.69
- Monthly HOA dues:$120
About this home
Final Homesites! Welcome to Exton Walk – the only new luxury single-family homes in a convenient Exton location. Your new home is in a premier location less than 5 minutes from Main Street at Exton and less than 12 minutes from Downingtown. This Lisbon home blends contemporary design and classic craftsmanship. The foyer invites you into the dining room and the open floor plan beyond. Gather in the family room and adjoining gourmet kitchen with its walk-in pantry and large island. Enjoy fresh air on the optional covered porch and quiet moments in the study, located just off the 2-car garage. Upstairs, three spacious bedrooms feature walk-in closets and access to private baths. Your luxury owner's suite includes dual walk-in closets and a spa-like double vanity bath. This home includes a full finished basement for any of your entertainment or living space needs.
Contact an agent
Home facts
- Year built:2025
- Listing ID #:PACT2111214
- Added:24 day(s) ago
- Updated:November 02, 2025 at 02:45 PM
Rooms and interior
- Bedrooms:4
- Total bathrooms:4
- Full bathrooms:3
- Half bathrooms:1
- Living area:4,344 sq. ft.
Heating and cooling
- Cooling:Central A/C
- Heating:Forced Air, Natural Gas
Structure and exterior
- Roof:Architectural Shingle
- Year built:2025
- Building area:4,344 sq. ft.
- Lot area:0.16 Acres
Schools
- High school:WEST CHESTER EAST
- Middle school:FUGGETT
- Elementary school:EXTON ELEM
Utilities
- Water:Public
- Sewer:Public Sewer
Finances and disclosures
- Price:$949,990
- Price per sq. ft.:$218.69
New listings near 150 Brazier Ln
- Coming SoonOpen Sat, 11am to 1pm
 $694,900Coming Soon5 beds 3 baths
$694,900Coming Soon5 beds 3 baths491 Orchard Cir, EXTON, PA 19341
MLS# PACT2112498Listed by: COLDWELL BANKER REALTY - New
 $625,000Active4 beds 3 baths2,010 sq. ft.
$625,000Active4 beds 3 baths2,010 sq. ft.312 Green Cir, EXTON, PA 19341
MLS# PACT2112280Listed by: RE/MAX PROFESSIONAL REALTY  $595,000Pending4 beds 3 baths3,024 sq. ft.
$595,000Pending4 beds 3 baths3,024 sq. ft.168 Valleyview Dr, EXTON, PA 19341
MLS# PACT2111956Listed by: KELLER WILLIAMS REALTY DEVON-WAYNE $819,900Active4 beds 3 baths3,538 sq. ft.
$819,900Active4 beds 3 baths3,538 sq. ft.204 Mill Pond Dr, EXTON, PA 19341
MLS# PACT2111932Listed by: LPT REALTY, LLC $645,000Pending5 beds 3 baths2,400 sq. ft.
$645,000Pending5 beds 3 baths2,400 sq. ft.126 Crump Rd, EXTON, PA 19341
MLS# PACT2110854Listed by: RE/MAX PROFESSIONAL REALTY $649,000Active4 beds 3 baths2,756 sq. ft.
$649,000Active4 beds 3 baths2,756 sq. ft.109 Glendale Rd, EXTON, PA 19341
MLS# PACT2111402Listed by: TNT REAL ESTATE SOLUTIONS, LLC $525,000Pending5 beds 3 baths2,223 sq. ft.
$525,000Pending5 beds 3 baths2,223 sq. ft.454 Concord Ave, EXTON, PA 19341
MLS# PACT2109972Listed by: RE/MAX PROFESSIONAL REALTY $495,875Pending3 beds 3 baths2,886 sq. ft.
$495,875Pending3 beds 3 baths2,886 sq. ft.229 Cambridge Chase #30, EXTON, PA 19341
MLS# PACT2110972Listed by: BEILER-CAMPBELL REALTORS-OXFORD- Open Sun, 1 to 3pm
 $645,000Active4 beds 3 baths2,111 sq. ft.
$645,000Active4 beds 3 baths2,111 sq. ft.208 Morris Rd, EXTON, PA 19341
MLS# PACT2110790Listed by: RE/MAX PROFESSIONAL REALTY
