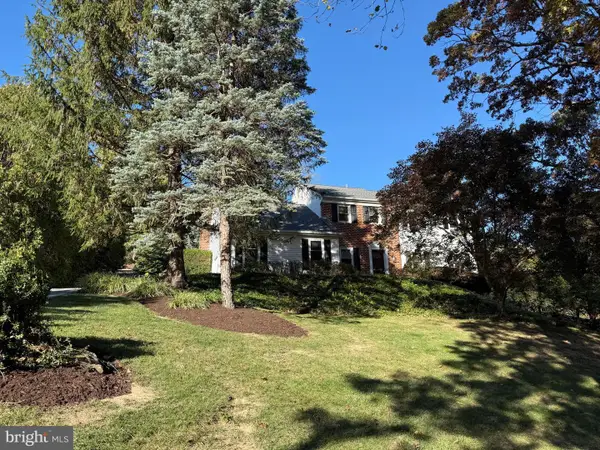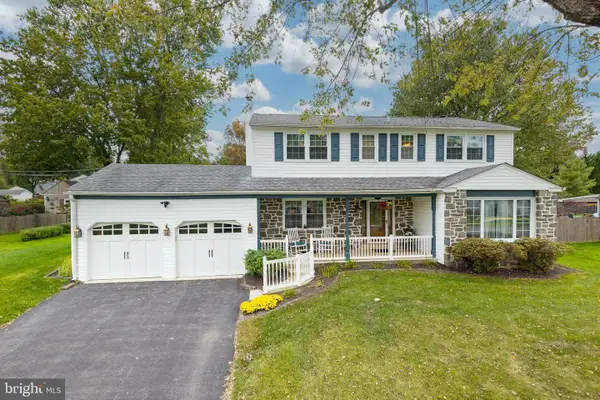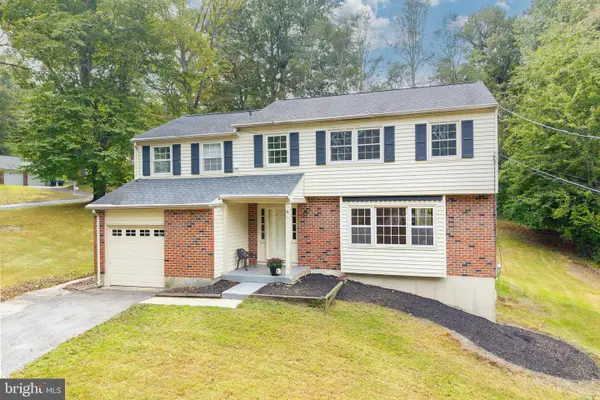168 Valleyview Dr, Exton, PA 19341
Local realty services provided by:ERA Cole Realty
Listed by:kaitlyn anna siolek
Office:keller williams realty devon-wayne
MLS#:PACT2111956
Source:BRIGHTMLS
Price summary
- Price:$595,000
- Price per sq. ft.:$196.76
About this home
Welcome to 168 Valleyview Drive, a 4-bedroom, 2.5-bath home offering over 2,300 square feet of thoughtfully designed living space. With custom woodwork throughout and not a single detail missed, this property blends timeless craftsmanship with comfortable, modern living. Enjoy the ease of one-floor living with the added bonus of a spacious lower level adding an additional (approximately) 700sf. Complete with a two car garage and a private lot, this home is ready for its new owners to love it just as much as the current owners do! As you make your way into this home prepare to be impressed by the open concept, updated kitchen complete with GE appliances, double sink, solid wood, dovetail cabinets that have a soft close, granite countertops and complete with island seating for three. Just off the kitchen, you’ll find a spacious, versatile room — currently used as the laundry room and walk-in pantry both functional and convenient!
The kitchen opens to a spectacular great room featuring a large vaulted ceiling accented by gorgeous, custom wood detailing and views of nature and wildlife in your private backyard through an abundance of windows. You’ll truly feel like you’ve stepped into a Pocono retreat! This room is complete with one (of the two) wood burning stoves which creates a warm and inviting atmosphere filled with beauty and comfort.
Off the great room, you’ll find the primary suite which includes custom built-in shelving, more gorgeous, custom wood craftsmanship, a large walk-in closet, and an ensuite bathroom complete with a jacuzzi tub and heated tile flooring. Additionally, you’ll find a generously sized second bedroom that features a gorgeous vaulted sky window encased in custom wood detail — simply stunning, warm and bright.
Down the hall you’ll find two additional bedrooms both of great size and a full bathroom updated with a gorgeous vanity and complete with a moonlight!
The expansive lower level offers space and comfortable living. This oversized room is complete with the second wood burning stove, wet bar hookup and connects to the two car garage with direct driveway access, making it ideal for busy mornings or snowy days—drop off shoes, bags, and gear right at the door.
Step outside and experience the peaceful, property that is surrounded by mature trees and a beautiful, established perennial garden, an enclosed raised garden bed, and a beautifully maintained backyard offering exceptional privacy. Entertain on the gorgeous stone patio and if you wish for a jacuzzi, the exterior water hookup is waiting for you!
Located just minutes from suburban conveniences like Target, Giant, Whole Foods and HomeSense, yet tucked away in a serene, nature-filled setting, this home offers the best of both worlds. Schedule your tour today!
Contact an agent
Home facts
- Year built:1955
- Listing ID #:PACT2111956
- Added:8 day(s) ago
- Updated:November 01, 2025 at 07:28 AM
Rooms and interior
- Bedrooms:4
- Total bathrooms:3
- Full bathrooms:2
- Half bathrooms:1
- Living area:3,024 sq. ft.
Heating and cooling
- Cooling:Central A/C
- Heating:90% Forced Air, Heat Pump(s), Oil, Wood Burn Stove
Structure and exterior
- Roof:Shingle
- Year built:1955
- Building area:3,024 sq. ft.
- Lot area:0.78 Acres
Schools
- High school:HENDERSON
Utilities
- Water:Public
- Sewer:Public Sewer
Finances and disclosures
- Price:$595,000
- Price per sq. ft.:$196.76
- Tax amount:$5,305 (2025)
New listings near 168 Valleyview Dr
- Coming SoonOpen Sat, 11am to 1pm
 $694,900Coming Soon5 beds 3 baths
$694,900Coming Soon5 beds 3 baths491 Orchard Cir, EXTON, PA 19341
MLS# PACT2112498Listed by: COLDWELL BANKER REALTY - New
 $625,000Active4 beds 3 baths2,010 sq. ft.
$625,000Active4 beds 3 baths2,010 sq. ft.312 Green Cir, EXTON, PA 19341
MLS# PACT2112280Listed by: RE/MAX PROFESSIONAL REALTY - Open Sat, 12 to 2pm
 $819,900Active4 beds 3 baths3,538 sq. ft.
$819,900Active4 beds 3 baths3,538 sq. ft.204 Mill Pond Dr, EXTON, PA 19341
MLS# PACT2111932Listed by: LPT REALTY, LLC  $645,000Pending5 beds 3 baths2,400 sq. ft.
$645,000Pending5 beds 3 baths2,400 sq. ft.126 Crump Rd, EXTON, PA 19341
MLS# PACT2110854Listed by: RE/MAX PROFESSIONAL REALTY- Open Sat, 1 to 3pm
 $649,000Active4 beds 3 baths2,756 sq. ft.
$649,000Active4 beds 3 baths2,756 sq. ft.109 Glendale Rd, EXTON, PA 19341
MLS# PACT2111402Listed by: TNT REAL ESTATE SOLUTIONS, LLC  $525,000Pending5 beds 3 baths2,223 sq. ft.
$525,000Pending5 beds 3 baths2,223 sq. ft.454 Concord Ave, EXTON, PA 19341
MLS# PACT2109972Listed by: RE/MAX PROFESSIONAL REALTY $949,990Active4 beds 4 baths4,344 sq. ft.
$949,990Active4 beds 4 baths4,344 sq. ft.150 Brazier Ln, EXTON, PA 19341
MLS# PACT2111214Listed by: NVR, INC. $495,875Pending3 beds 3 baths2,886 sq. ft.
$495,875Pending3 beds 3 baths2,886 sq. ft.229 Cambridge Chase #30, EXTON, PA 19341
MLS# PACT2110972Listed by: BEILER-CAMPBELL REALTORS-OXFORD- Open Sun, 1 to 3pm
 $645,000Active4 beds 3 baths2,111 sq. ft.
$645,000Active4 beds 3 baths2,111 sq. ft.208 Morris Rd, EXTON, PA 19341
MLS# PACT2110790Listed by: RE/MAX PROFESSIONAL REALTY
