236 Winding Rd, Forks Township, PA 18040
Local realty services provided by:ERA Byrne Realty
Listed by:ulrike rosenfield
Office:d.r. horton realty of pennsylvania
MLS#:PANH2007828
Source:BRIGHTMLS
Price summary
- Price:$589,490
- Price per sq. ft.:$188.82
- Monthly HOA dues:$60
About this home
HUGE INCENTIVES - SEPTEMBER CLOSING! ALL-INCLUSIVE PRICING! The Henley by D.R. Horton is a new construction home plan featuring 3,122 total square feet of open living space, 4 large bedrooms, 2.5 baths and a bonus upstairs living space added on the second floor. The Henley features a staircase situated away from foyer for convenience and privacy, as well as a wonderful study or flex room, you decide how it's used! The kitchen is well appointed with beautiful cabinetry, a large pantry, stainless steel appliances and a built-in quartz island with ample seating space. Enjoy the added convenience of this home’s spacious laundry room located on the second floor. For additional storage, use the partially finished rec room, it will make the Henley feel like home!
LAFAYETTE HILLS is the perfect match for commuters looking to own a New Construction Luxury Single-Family Home in the Lehigh Valley thanks to being located off major roadways like I-33, I-22 and I-78 and just minutes from the New Jersey border! An ideal location for everything, offering the perfect balance for those who want to escape the daily hustle and bustle, but desire close proximity to major shopping malls, popular employers, nearby schools and Universities such as Lafayette College!
Prices may change at any time without notice! Builder incentives, if any, are tight to DHI Mortgage.
Contact an agent
Home facts
- Listing ID #:PANH2007828
- Added:143 day(s) ago
- Updated:October 04, 2025 at 07:48 AM
Rooms and interior
- Bedrooms:4
- Total bathrooms:3
- Full bathrooms:2
- Half bathrooms:1
- Living area:3,122 sq. ft.
Heating and cooling
- Cooling:Central A/C
- Heating:Forced Air, Natural Gas
Structure and exterior
- Roof:Architectural Shingle
- Building area:3,122 sq. ft.
- Lot area:0.15 Acres
Schools
- High school:EASTON AREA
- Middle school:EASTON AREA
- Elementary school:SHAWNEE
Utilities
- Water:Public
- Sewer:Public Sewer
Finances and disclosures
- Price:$589,490
- Price per sq. ft.:$188.82
New listings near 236 Winding Rd
 $599,990Active4 beds 3 baths2,775 sq. ft.
$599,990Active4 beds 3 baths2,775 sq. ft.103 Winding Road, Forks Twp, PA 18040
MLS# 764502Listed by: D. R. HORTON REALTY OF PA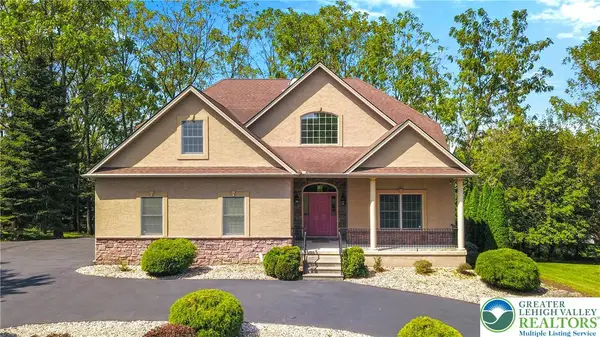 $739,900Active5 beds 5 baths5,329 sq. ft.
$739,900Active5 beds 5 baths5,329 sq. ft.1908 Cherry Avenue, Forks Twp, PA 18040
MLS# 764234Listed by: KELLER WILLIAMS NORTHAMPTON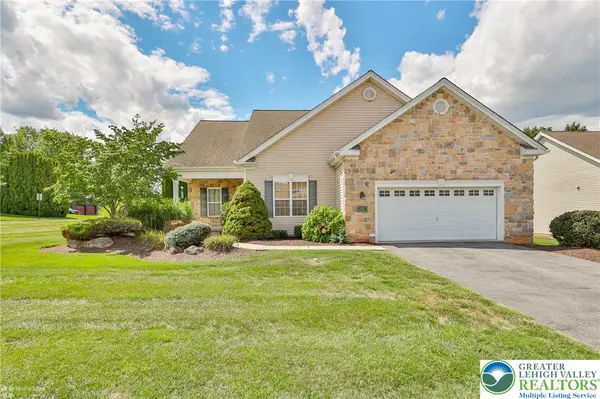 $550,000Active3 beds 3 baths3,469 sq. ft.
$550,000Active3 beds 3 baths3,469 sq. ft.1360 Hennaberry Lane, Forks Twp, PA 18040
MLS# 764350Listed by: BHHS - CHOICE PROPERTIES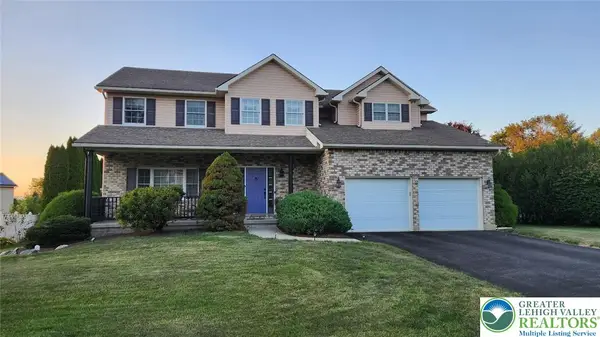 $599,900Active4 beds 3 baths3,611 sq. ft.
$599,900Active4 beds 3 baths3,611 sq. ft.2755 Destiny Lane, Forks Twp, PA 18040
MLS# 764157Listed by: REAL ESTATE OF AMERICA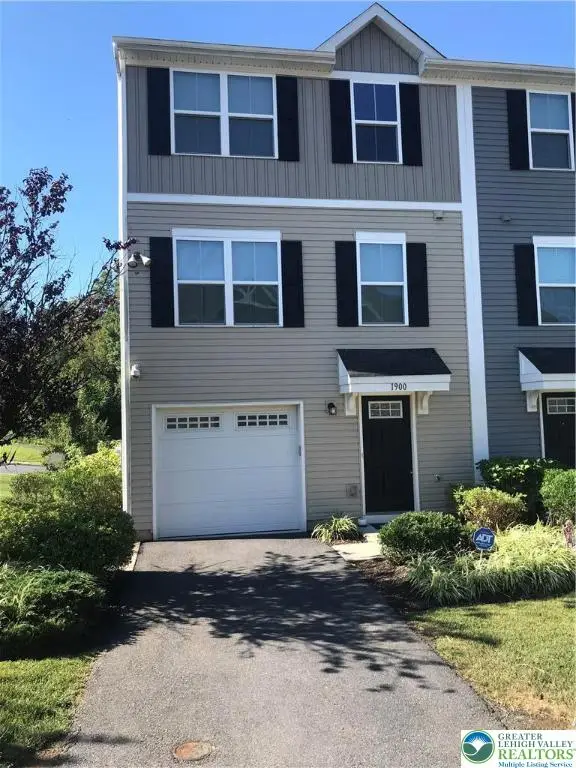 $370,000Active3 beds 3 baths1,325 sq. ft.
$370,000Active3 beds 3 baths1,325 sq. ft.1900 Alex Road, Forks Twp, PA 18040
MLS# 763738Listed by: CENTURY 21 KEIM REALTORS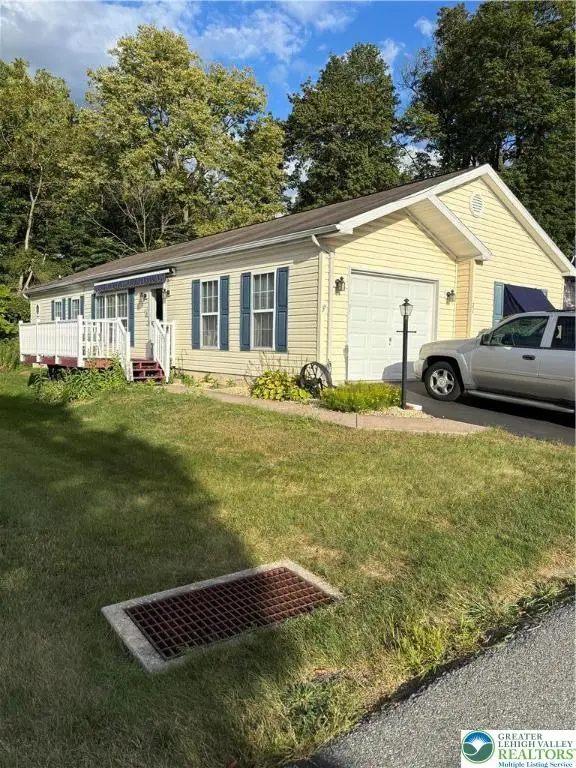 $195,000Active2 beds 2 baths1,428 sq. ft.
$195,000Active2 beds 2 baths1,428 sq. ft.21 Abbey Road, Forks Twp, PA 18040
MLS# 764056Listed by: WEICHERT REALTORS $219,900Active2 beds 2 baths1,417 sq. ft.
$219,900Active2 beds 2 baths1,417 sq. ft.712 Winterthur, Forks Twp, PA 18040
MLS# 763905Listed by: COLDWELL BANKER HEARTHSIDE- Open Sat, 11am to 3pm
 $631,490Active4 beds 3 baths2,533 sq. ft.
$631,490Active4 beds 3 baths2,533 sq. ft.329 Knollwood Dr, FORKS TOWNSHIP, PA 18040
MLS# PANH2008556Listed by: D.R. HORTON REALTY OF PENNSYLVANIA  $425,900Active3 beds 3 baths2,124 sq. ft.
$425,900Active3 beds 3 baths2,124 sq. ft.202 Park Ridge Drive, Forks Twp, PA 18040
MLS# 763410Listed by: KELLER WILLIAMS NORTHAMPTON- Open Sun, 1 to 3pm
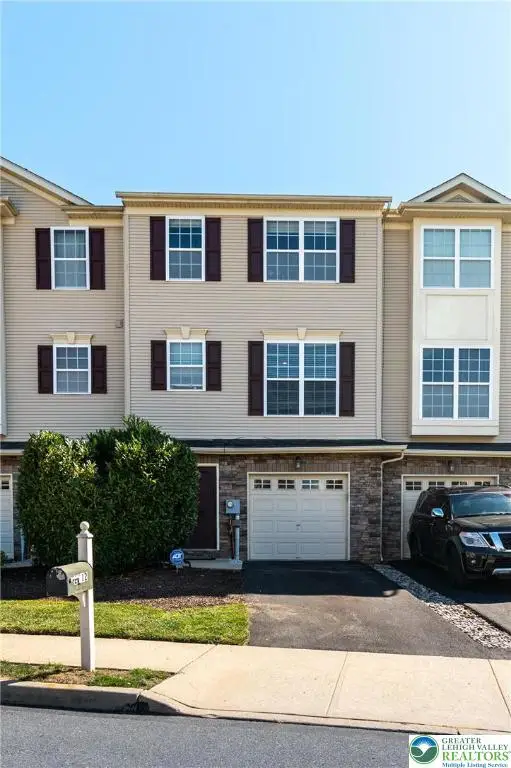 $349,999Active3 beds 4 baths1,789 sq. ft.
$349,999Active3 beds 4 baths1,789 sq. ft.2512 Gila Drive, Forks Twp, PA 18040
MLS# 763357Listed by: KELLER WILLIAMS NORTHAMPTON
