10 Conshohocken State Rd, Gladwyne, PA 19035
Local realty services provided by:O'BRIEN REALTY ERA POWERED
10 Conshohocken State Rd,Gladwyne, PA 19035
$1,420,000
- 5 Beds
- 4 Baths
- 2,769 sq. ft.
- Single family
- Active
Listed by: joseph petrusky
Office: keller williams main line
MLS#:PAMC2154058
Source:BRIGHTMLS
Price summary
- Price:$1,420,000
- Price per sq. ft.:$512.82
About this home
Nestled in the heart of Gladwyne, this stunning mid-century modern retreat at 10 Conshohocken State Road offers unparalleled privacy and serenity on 3.21 lush acres. Recognized as one of Pennsylvania's most affluent zip codes and one of the wealthiest in the US, Gladwyne boasts a prestigious reputation. It blends historic charm with modern luxury in Philadelphia's elite Main Line suburbs. Just minutes from Interstate 76 (Schuylkill Expressway) and major roadways, the property provides effortless access to downtown Philadelphia, while being a short drive to the vibrant shops, dining, and cultural scene of Ardmore. Families will appreciate the award-winning Lower Merion School District, home to top-rated institutions such as Gladwyne Elementary and Gladwyne Montessori, which are consistently celebrated for their academic excellence and innovative programs.
Meticulously remodeled to embody contemporary luxury, this custom-built 2,769-square-foot home features five bedrooms and 3.5 bathrooms, with four generously sized bedrooms ideal for family living and a versatile fifth space that can be used as a home office, den, or nursery. The expansive primary suite is a true sanctuary, boasting massive proportions and a private deck overlooking breathtaking natural vistas. Inside, the open-concept design seamlessly integrates modern finishes, abundant natural light, and thoughtful updates that honor its architectural origins while elevating everyday living. A two-car garage and long, beautifully winding driveway add to the sense of arrival and seclusion.
Embracing its retreat-like ambiance, the property is enveloped by nature, with an expansive deck offering panoramic views of the surrounding greenery and the meandering Mill Creek running parallel, creating a tranquil soundtrack of flowing water. This private oasis feels worlds away, yet it's conveniently located near West Mill Creek Park and other outdoor havens for hiking and relaxation. Whether enjoying the serene deck for entertaining or exploring the expansive lot teeming with wildlife, this home delivers a harmonious blend of luxury, peace, and proximity to urban amenities—truly a one-of-a-kind escape in one of America's most coveted enclaves.
Contact an agent
Home facts
- Year built:1972
- Listing ID #:PAMC2154058
- Added:62 day(s) ago
- Updated:November 10, 2025 at 02:45 PM
Rooms and interior
- Bedrooms:5
- Total bathrooms:4
- Full bathrooms:3
- Half bathrooms:1
- Living area:2,769 sq. ft.
Heating and cooling
- Cooling:Central A/C
- Heating:90% Forced Air, Central, Oil, Wall Unit
Structure and exterior
- Year built:1972
- Building area:2,769 sq. ft.
- Lot area:3.21 Acres
Schools
- High school:HARRITON
- Middle school:WELSH VALLEY
- Elementary school:GLADWYNE
Utilities
- Water:Public
- Sewer:On Site Septic
Finances and disclosures
- Price:$1,420,000
- Price per sq. ft.:$512.82
- Tax amount:$18,015 (2025)
New listings near 10 Conshohocken State Rd
- New
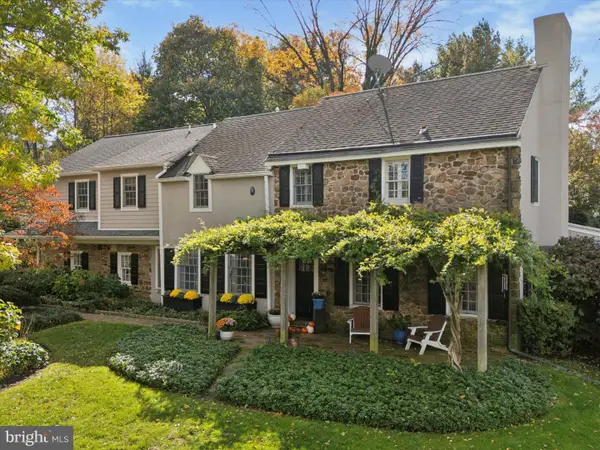 $1,350,000Active5 beds 4 baths4,018 sq. ft.
$1,350,000Active5 beds 4 baths4,018 sq. ft.1532 Waverly Rd, GLADWYNE, PA 19035
MLS# PAMC2160326Listed by: COMPASS PENNSYLVANIA, LLC - New
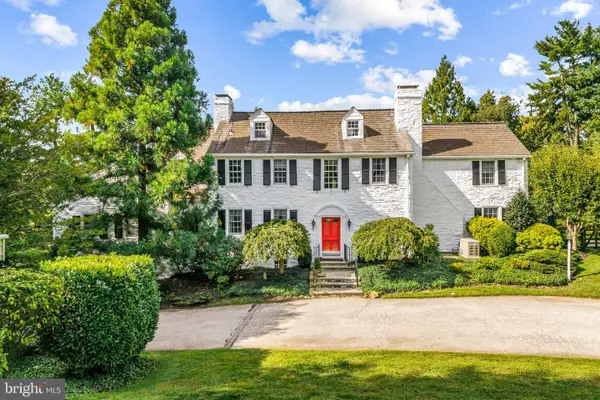 $2,400,000Active7 beds 8 baths7,112 sq. ft.
$2,400,000Active7 beds 8 baths7,112 sq. ft.1324 Youngs Ford Rd, GLADWYNE, PA 19035
MLS# PAMC2160160Listed by: COMPASS PENNSYLVANIA, LLC 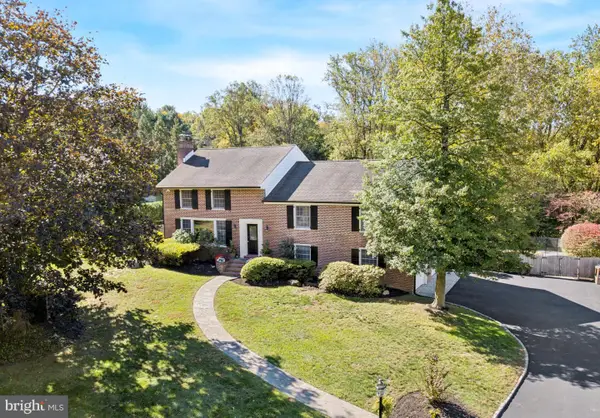 $1,495,000Pending6 beds 5 baths4,538 sq. ft.
$1,495,000Pending6 beds 5 baths4,538 sq. ft.1726 Riverview Rd, GLADWYNE, PA 19035
MLS# PAMC2157634Listed by: COMPASS PENNSYLVANIA, LLC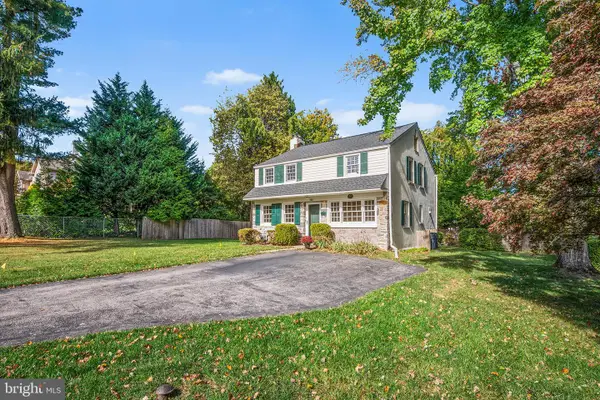 $899,000Pending3 beds 2 baths1,624 sq. ft.
$899,000Pending3 beds 2 baths1,624 sq. ft.1120 Maplecrest Cir, GLADWYNE, PA 19035
MLS# PAMC2155582Listed by: COMPASS PENNSYLVANIA, LLC $8,500,000Active6 beds 11 baths9,166 sq. ft.
$8,500,000Active6 beds 11 baths9,166 sq. ft.1225 Country Club Rd, GLADWYNE, PA 19035
MLS# PAMC2155888Listed by: KURFISS SOTHEBY'S INTERNATIONAL REALTY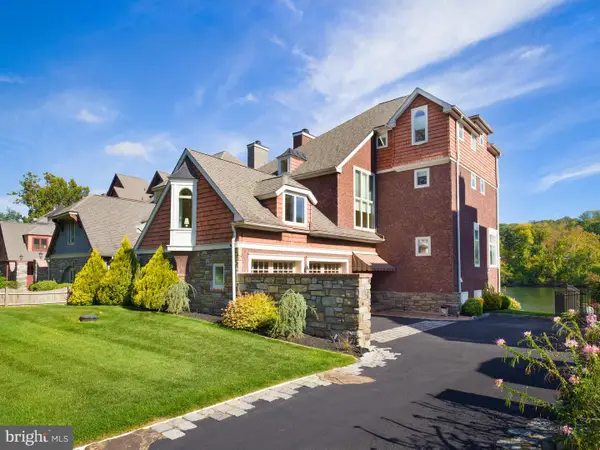 $1,595,000Active4 beds 5 baths3,295 sq. ft.
$1,595,000Active4 beds 5 baths3,295 sq. ft.236 River Rd, GLADWYNE, PA 19035
MLS# PAMC2158016Listed by: BHHS FOX & ROACH-HAVERFORD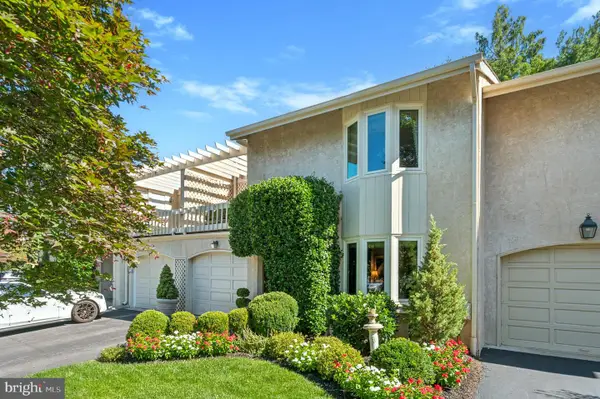 $834,900Pending3 beds 3 baths1,940 sq. ft.
$834,900Pending3 beds 3 baths1,940 sq. ft.363 Youngs Ford Pl, GLADWYNE, PA 19035
MLS# PAMC2151526Listed by: COMPASS PENNSYLVANIA, LLC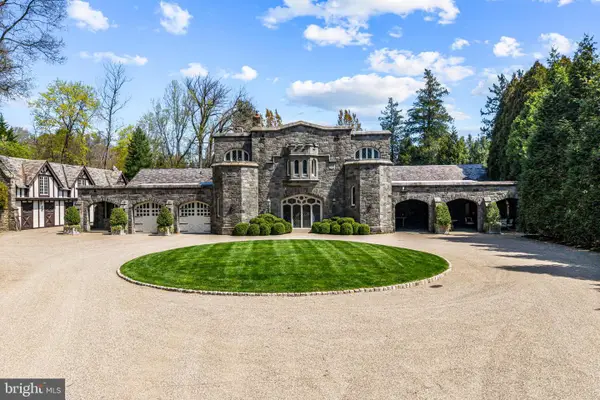 $5,950,000Active6 beds 8 baths9,065 sq. ft.
$5,950,000Active6 beds 8 baths9,065 sq. ft.56 Crosby Brown Rd, GLADWYNE, PA 19035
MLS# PAMC2153646Listed by: COMPASS PENNSYLVANIA, LLC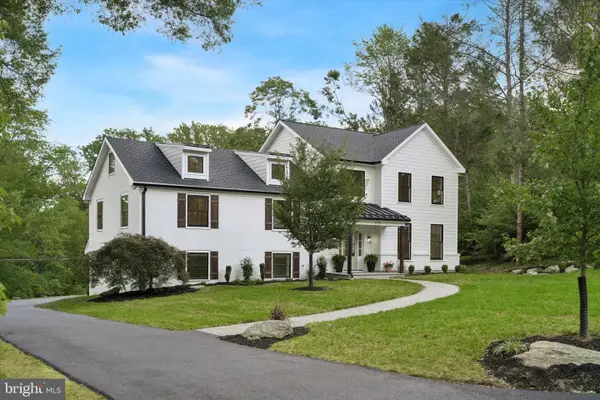 $2,395,000Active5 beds 5 baths5,100 sq. ft.
$2,395,000Active5 beds 5 baths5,100 sq. ft.1723 Riverview Rd, GLADWYNE, PA 19035
MLS# PAMC2160198Listed by: UNITED REAL ESTATE
