363 Youngs Ford Pl, Gladwyne, PA 19035
Local realty services provided by:Mountain Realty ERA Powered
363 Youngs Ford Pl,Gladwyne, PA 19035
$834,900
- 3 Beds
- 3 Baths
- 1,940 sq. ft.
- Townhouse
- Pending
Listed by: adam ferst
Office: compass pennsylvania, llc.
MLS#:PAMC2151526
Source:BRIGHTMLS
Price summary
- Price:$834,900
- Price per sq. ft.:$430.36
- Monthly HOA dues:$229.17
About this home
Welcome to Youngs Ford Place, a sought-after Gladwyne townhome community where space, convenience, and classic Main Line character meet. Meticulously maintained by its long-time owners, this three-bedroom, two-and-a-half bath home offers nearly 2,000 square feet of living space plus almost 1,000 additional square feet in the waterproofed lower level, featuring high ceilings and a flexible open layout, ideal for finishing into recreation, office, or guest space. The main floor features a welcoming foyer, a bright living room with fireplace and direct access to the private walled patio and landscaped garden, a formal dining room, and an eat-in kitchen. At the front of the home, a versatile study/den provides flexible space for work or relaxation. A powder room and an attached one-car garage with interior access complete the level. Upstairs, the spacious primary suite includes a walk-in closet, en-suite bath, and private balcony. Two additional bedrooms, a full hall bath, convenient laundry, and a bonus office add to the comfort and functionality of the home. With beautifully maintained interiors, a charming patio/yard, and abundant potential, this home offers both immediate enjoyment and future opportunity. Ideally located in a quiet cul-de-sac HOA community, it is just minutes from the village of Gladwyne, award-winning Lower Merion schools, and major commuter routes.
Contact an agent
Home facts
- Year built:1979
- Listing ID #:PAMC2151526
- Added:51 day(s) ago
- Updated:November 14, 2025 at 08:40 AM
Rooms and interior
- Bedrooms:3
- Total bathrooms:3
- Full bathrooms:2
- Half bathrooms:1
- Living area:1,940 sq. ft.
Heating and cooling
- Cooling:Central A/C
- Heating:Central, Electric
Structure and exterior
- Roof:Pitched, Wood
- Year built:1979
- Building area:1,940 sq. ft.
- Lot area:0.08 Acres
Utilities
- Water:Public
- Sewer:Public Sewer
Finances and disclosures
- Price:$834,900
- Price per sq. ft.:$430.36
- Tax amount:$11,075 (2024)
New listings near 363 Youngs Ford Pl
- Open Sun, 12 to 2pmNew
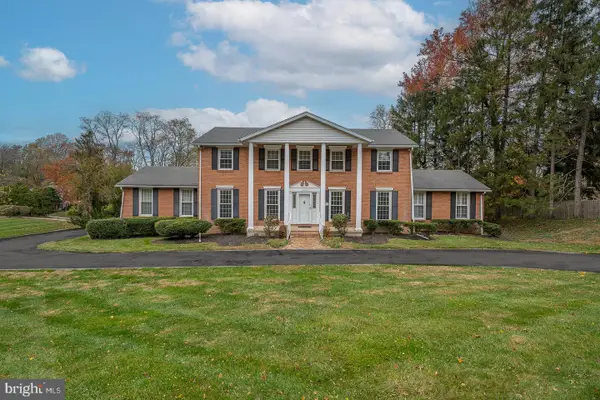 $1,399,000Active6 beds 5 baths4,258 sq. ft.
$1,399,000Active6 beds 5 baths4,258 sq. ft.1215 Club House Rd, GLADWYNE, PA 19035
MLS# PAMC2161226Listed by: KW MAIN LINE - NARBERTH - New
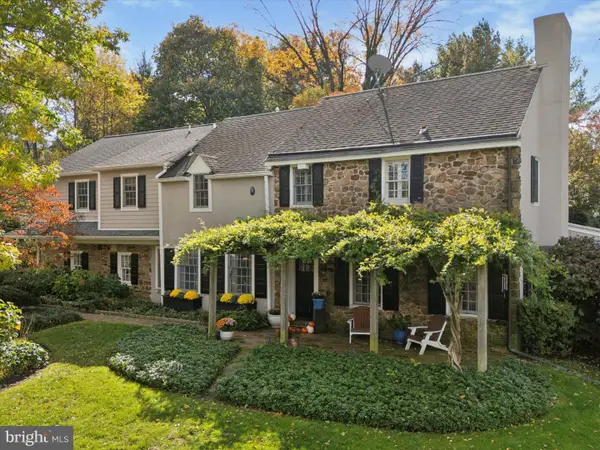 $1,350,000Active5 beds 4 baths4,018 sq. ft.
$1,350,000Active5 beds 4 baths4,018 sq. ft.1532 Waverly Rd, GLADWYNE, PA 19035
MLS# PAMC2160326Listed by: COMPASS PENNSYLVANIA, LLC 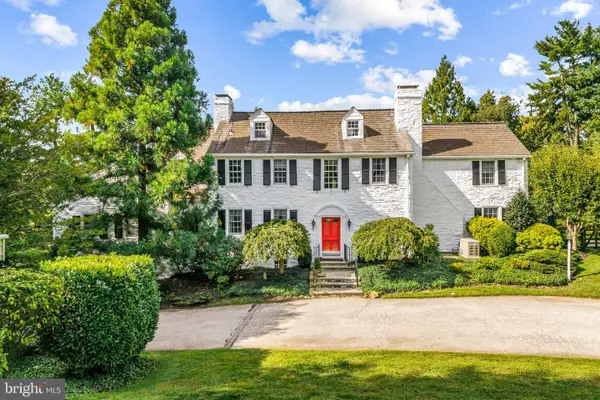 $2,400,000Pending7 beds 8 baths7,112 sq. ft.
$2,400,000Pending7 beds 8 baths7,112 sq. ft.1324 Youngs Ford Rd, GLADWYNE, PA 19035
MLS# PAMC2160160Listed by: COMPASS PENNSYLVANIA, LLC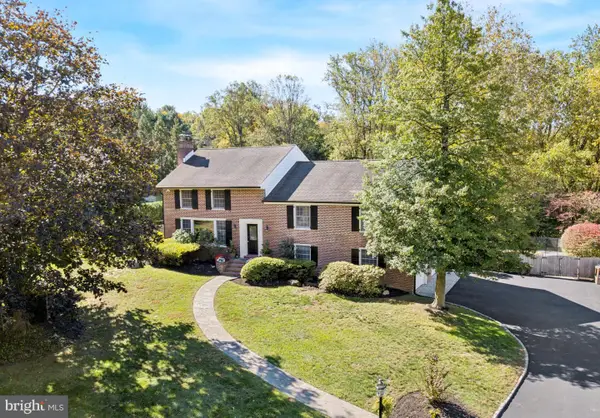 $1,495,000Pending6 beds 5 baths4,538 sq. ft.
$1,495,000Pending6 beds 5 baths4,538 sq. ft.1726 Riverview Rd, GLADWYNE, PA 19035
MLS# PAMC2157634Listed by: COMPASS PENNSYLVANIA, LLC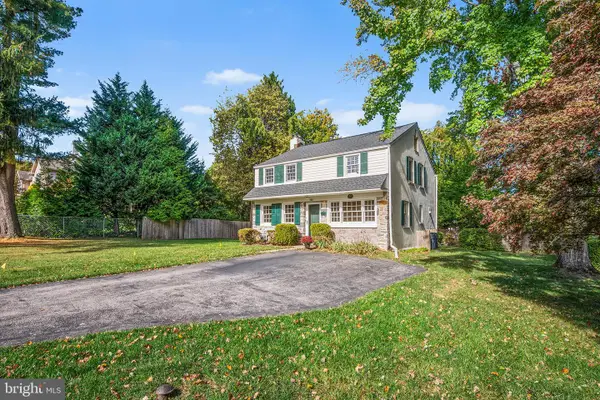 $899,000Pending3 beds 2 baths1,624 sq. ft.
$899,000Pending3 beds 2 baths1,624 sq. ft.1120 Maplecrest Cir, GLADWYNE, PA 19035
MLS# PAMC2155582Listed by: COMPASS PENNSYLVANIA, LLC $8,500,000Active6 beds 11 baths9,166 sq. ft.
$8,500,000Active6 beds 11 baths9,166 sq. ft.1225 Country Club Rd, GLADWYNE, PA 19035
MLS# PAMC2155888Listed by: KURFISS SOTHEBY'S INTERNATIONAL REALTY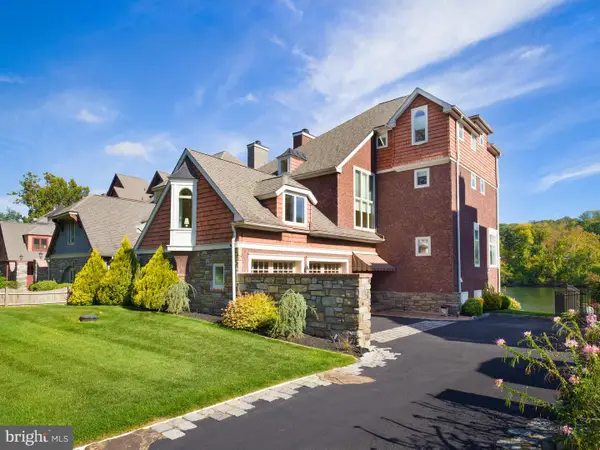 $1,595,000Pending4 beds 5 baths3,295 sq. ft.
$1,595,000Pending4 beds 5 baths3,295 sq. ft.236 River Rd, GLADWYNE, PA 19035
MLS# PAMC2158016Listed by: BHHS FOX & ROACH-HAVERFORD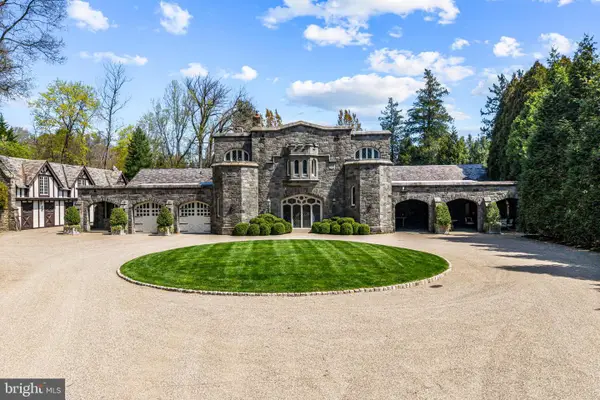 $5,950,000Active6 beds 8 baths9,065 sq. ft.
$5,950,000Active6 beds 8 baths9,065 sq. ft.56 Crosby Brown Rd, GLADWYNE, PA 19035
MLS# PAMC2153646Listed by: COMPASS PENNSYLVANIA, LLC- Open Sun, 12 to 1:30pm
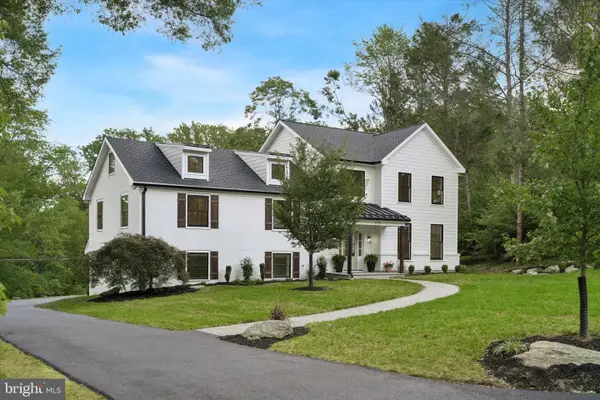 $2,395,000Active5 beds 5 baths5,100 sq. ft.
$2,395,000Active5 beds 5 baths5,100 sq. ft.1723 Riverview Rd, GLADWYNE, PA 19035
MLS# PAMC2160198Listed by: UNITED REAL ESTATE
