15 Old Gulph Rd, Gladwyne, PA 19035
Local realty services provided by:ERA Central Realty Group
15 Old Gulph Rd,Gladwyne, PA 19035
$2,397,000
- 6 Beds
- 7 Baths
- 7,497 sq. ft.
- Single family
- Active
Listed by:maribeth mcconnell
Office:bhhs fox & roach malvern-paoli
MLS#:PAMC2155044
Source:BRIGHTMLS
Price summary
- Price:$2,397,000
- Price per sq. ft.:$319.73
About this home
Welcome to 15 Old Gulph Road, an architectural masterpiece in a serene, private location set amidst 1.69 exquisitely landscaped, gated acres featuring over $350,000 in recent enhancements by the current owners. This extraordinary residence is a rare fusion of classic architecture and timeless design with a flexible layout to accommodate any lifestyle. Redesigned in 2012 by celebrated architect Carlas Valhonrat, protégé and colleague of Louis I. Kahn, the home represents a perfect harmony between nature and structure, serenity and sophistication. The unsurpassed beauty of the landscaped gardens generates a peaceful energy that carries forward as you enter the home. The home's design emphasizes light and openness, with floor-to-ceiling windows, wide balconies, secret walled patios, and five fireplaces on the entry floor anchoring the expansive, open-concept living spaces carefully designed to offer stunning views from every window and filling the home with abundant natural light. The main house offers 5–6 bedrooms and 6 full baths, including a luxurious Primary Suite with dual baths, featuring both steam and traditional showers, extensive custom designed closet space, and a third-level dressing room/cedar closet featuring a motorized dry-cleaning-style hanging system. Each secondary bedroom enjoys its own en suite renovated bath, showcasing classic materials used in imaginative ways. A third level on one side of the home offers two bedrooms and full bath while a separate third floor space above the Primary Suite offers an additional Bedroom and full Bath, ideal as a Private Study or Professional Home Gym. The main floor features rich hardwood flooring throughout and a fabulous Kitchen, Breakfast Room & Family Room area that serves as the heart of the home offering. The Outdoor Living Area is equally impressive and truly a gardener’s dream featuring lush new landscaping, mature specimen plantings, new exterior lighting, and a new awning on the lower terrace. A circular inlaid courtyard leads to a two-car garage topped by a charming in-law/au-pair suite with Kitchenette, full Bath, walk-in Closet, Laundry and generous storage. A separate 3–4 car garage with private gated access from Old Gulph Road provides additional space for collectors or enthusiasts and provides the perfect blank canvas to create additional future living space, perhaps a Guest Cottage. Located in one of the Main Line’s most coveted settings, this exceptional home is convenient to the area’s finest private and public schools, country clubs, universities, shopping, dining, trains and major transportation routes to Philadelphia and New York. Schedule an appointment for your private tour today.
Contact an agent
Home facts
- Year built:1810
- Listing ID #:PAMC2155044
- Added:8 day(s) ago
- Updated:September 28, 2025 at 01:56 PM
Rooms and interior
- Bedrooms:6
- Total bathrooms:7
- Full bathrooms:6
- Half bathrooms:1
- Living area:7,497 sq. ft.
Heating and cooling
- Cooling:Central A/C
- Heating:Forced Air, Natural Gas, Radiant
Structure and exterior
- Year built:1810
- Building area:7,497 sq. ft.
- Lot area:1.69 Acres
Schools
- High school:HARRITON
Utilities
- Water:Public
- Sewer:Public Sewer
Finances and disclosures
- Price:$2,397,000
- Price per sq. ft.:$319.73
- Tax amount:$36,997 (2025)
New listings near 15 Old Gulph Rd
- Open Sun, 11am to 1pmNew
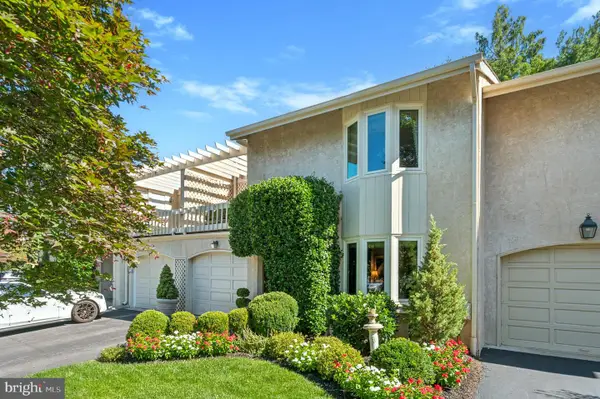 $834,900Active3 beds 3 baths1,940 sq. ft.
$834,900Active3 beds 3 baths1,940 sq. ft.363 Youngs Ford Pl, GLADWYNE, PA 19035
MLS# PAMC2151526Listed by: COMPASS PENNSYLVANIA, LLC 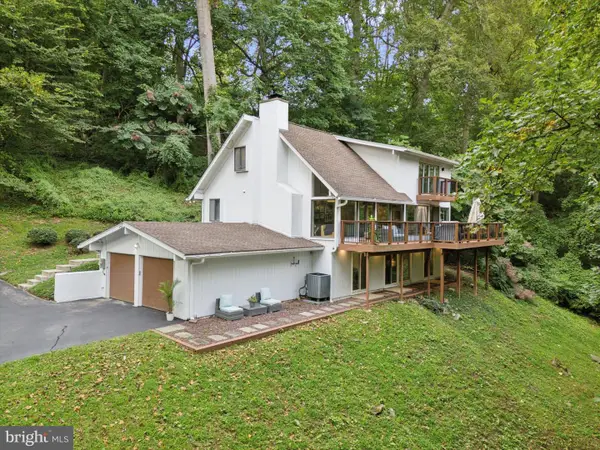 $1,460,000Active5 beds 4 baths2,769 sq. ft.
$1,460,000Active5 beds 4 baths2,769 sq. ft.10 Conshohocken State Rd, GLADWYNE, PA 19035
MLS# PAMC2154058Listed by: KELLER WILLIAMS MAIN LINE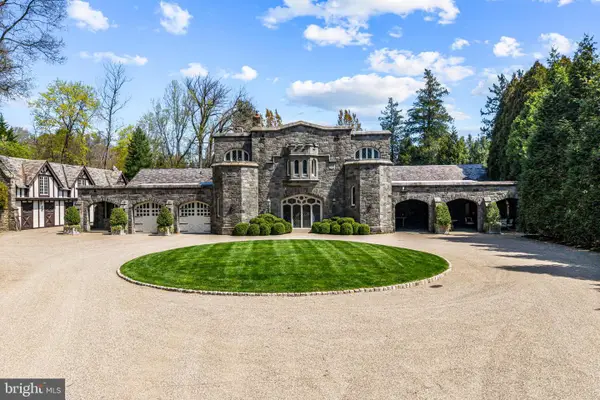 $5,950,000Active6 beds 8 baths9,065 sq. ft.
$5,950,000Active6 beds 8 baths9,065 sq. ft.56 Crosby Brown Rd, GLADWYNE, PA 19035
MLS# PAMC2153646Listed by: BHHS FOX & ROACH-ROSEMONT- Open Sun, 12 to 2pm
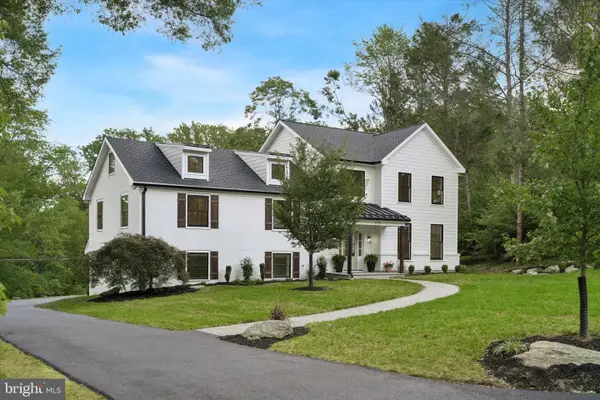 $2,495,000Active5 beds 5 baths5,100 sq. ft.
$2,495,000Active5 beds 5 baths5,100 sq. ft.1723 Riverview Rd, GLADWYNE, PA 19035
MLS# PAMC2153654Listed by: UNITED REAL ESTATE 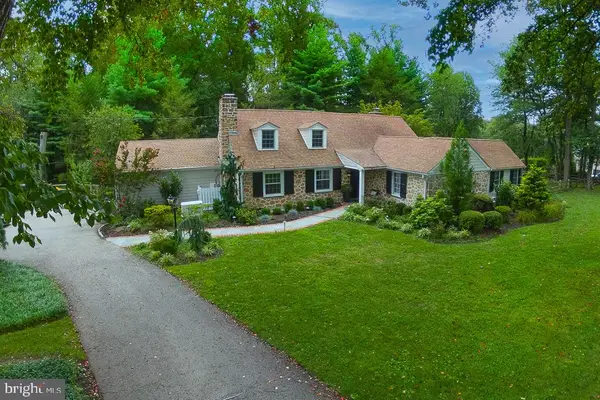 $1,595,000Pending4 beds 3 baths3,637 sq. ft.
$1,595,000Pending4 beds 3 baths3,637 sq. ft.1119 Waverly Rd, GLADWYNE, PA 19035
MLS# PAMC2151742Listed by: KW MAIN LINE - NARBERTH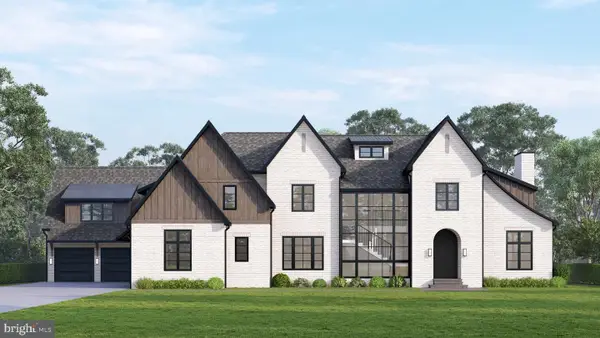 $4,950,000Active6 beds 8 baths6,007 sq. ft.
$4,950,000Active6 beds 8 baths6,007 sq. ft.1210 Rock Creek Rd, GLADWYNE, PA 19035
MLS# PAMC2152064Listed by: SERHANT PENNSYLVANIA LLC- Open Sun, 11am to 1pm
 $1,295,000Active3 beds 4 baths3,879 sq. ft.
$1,295,000Active3 beds 4 baths3,879 sq. ft.1211 Lafayette Rd, GLADWYNE, PA 19035
MLS# PAMC2151544Listed by: BHHS FOX & ROACH THE HARPER AT RITTENHOUSE SQUARE 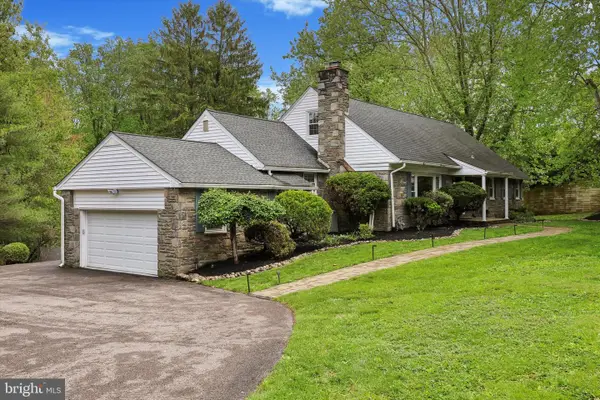 $1,200,000Pending4 beds 4 baths4,570 sq. ft.
$1,200,000Pending4 beds 4 baths4,570 sq. ft.527 Conshohocken State Rd, GLADWYNE, PA 19035
MLS# PAMC2149918Listed by: UNITED REAL ESTATE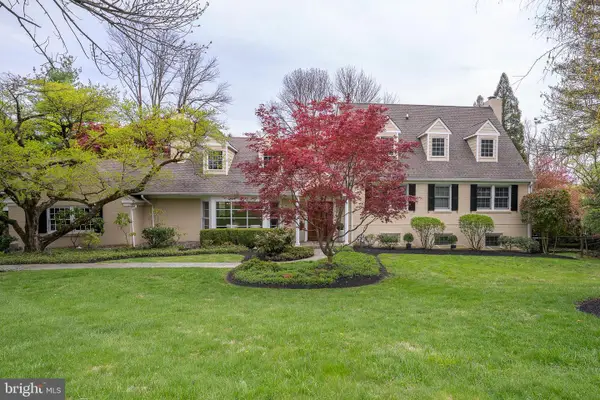 $2,000,000Active6 beds 6 baths5,282 sq. ft.
$2,000,000Active6 beds 6 baths5,282 sq. ft.1717 Martins Ln, GLADWYNE, PA 19035
MLS# PAMC2146882Listed by: COMPASS PENNSYLVANIA, LLC
