1324 Youngs Ford Rd, Gladwyne, PA 19035
Local realty services provided by:ERA Liberty Realty
1324 Youngs Ford Rd,Gladwyne, PA 19035
$2,400,000
- 7 Beds
- 8 Baths
- 7,112 sq. ft.
- Single family
- Pending
Listed by: karen strid
Office: compass pennsylvania, llc.
MLS#:PAMC2160160
Source:BRIGHTMLS
Price summary
- Price:$2,400,000
- Price per sq. ft.:$337.46
About this home
Surrounded by pastoral beauty and across from preserved land, this classic 1930s Main Line estate blends privacy with convenience in one of Gladwyne’s most desirable settings. The painted white stone exterior with black shutters captures timeless character on 2.47 acres with sweeping lawn and mature landscaping. 1324 Youngsford Road encompasses a main residence with 7,112 square feet on three levels—five bedrooms, five full and one half bath—along with a two-bedroom, two-bath carriage home. Combined home and carriage house offers 7 beds, 7.5 baths,
The main level showcases distinguished spaces, where old-world character meets architectural detail. A slate walkway with wrought-iron railing leads to the front entry, opening to a foyer that introduces gracious gathering rooms. Straight ahead, the dining room is framed by a wide triple window, creating a beautiful setting for formal dining. To the right, the living room impresses with wide-plank hardwood floors, soaring ceilings, and a paneled fireplace surround that reflects the home’s craftsmanship. French doors open to a side slate terrace with a stone sitting wall overlooking the pool and gardens, while expansive windows and doors throughout this level flood the rooms with natural light. From the living room, two openings connect to the striking family room addition by renowned builder E.B. Mahoney. Distinguished by generous proportions, hardwood floors, and a wall of windows, this light-filled space is the heart of the home. A second fireplace adds warmth, while French doors extend the living space outdoors. A hall off this room houses a three-stop elevator serving the lower level and primary suite. A cozy sitting room with built-ins and the home’s third fireplace provides an intimate retreat, while a powder room is conveniently placed off the foyer. The sunny kitchen offers three windows, a side door, and an adjoining breakfast nook with a bay window for casual meals. This wing also includes an office, laundry room, full bath, and rear staircase. While functional, these spaces offer opportunities for customization or a more open layout.
Upstairs, the expansive primary suite spans an entire wing with a spacious bedroom, walk-in closets with built-ins, and a sitting room that can serve as a home office or quiet retreat. The en-suite bath includes a large vanity and water closet, with space for updating. Bedrooms two and three share a Jack-and-Jill bath, while bedroom four enjoys its own en-suite bath and walk-in closet. The third floor features a fifth bedroom with en-suite bath—ideal for a guest or Au pair suite. All bedrooms are carpeted, with hardwood flooring underneath awaiting refinishing.
The walk-out lower level offers a recreation room with slate floors, panelled walls, beamed ceilings, a bar, and the home’s fourth fireplace. French doors open to a slate patio and the rear yard, providing access to the pool and gardens for entertaining. Storage areas, utilities, and interior access to the side-entry two-car garage complete this level.
A separate carriage house provides 1,581 square feet of flexible space with living, dining, kitchen, bedroom, and full bath on the main level, plus a second bedroom and bath upstairs. Ready for cosmetic updates, it offers versatility for guests, in-laws, or business use, supported by the property’s license. Outdoor amenities include a pool with patio and greenery, a stone pool house, and expansive lawns with mature landscaping that create a picturesque setting.
With timeless architecture, distinguished spaces, and strong bones to be re-imagined, this is a rare opportunity to own a standout home in one of Gladwyne’s most coveted settings. Just half a mile from the Village of Gladwyne and close to Kenealy Nature Park, the Bridlewild Trail, and award-winning Lower Merion schools, the property offers both tranquillity and accessibility. Narberth Station is three miles away with service to Philadelphia and New York.
Contact an agent
Home facts
- Year built:1938
- Listing ID #:PAMC2160160
- Added:52 day(s) ago
- Updated:December 25, 2025 at 08:30 AM
Rooms and interior
- Bedrooms:7
- Total bathrooms:8
- Full bathrooms:7
- Half bathrooms:1
- Living area:7,112 sq. ft.
Heating and cooling
- Cooling:Central A/C
- Heating:Central, Oil
Structure and exterior
- Roof:Pitched, Shake
- Year built:1938
- Building area:7,112 sq. ft.
- Lot area:2.47 Acres
Schools
- High school:HARRITON SENIOR
- Middle school:WELSH VALLEY
- Elementary school:GLADWYNE
Utilities
- Water:Public
- Sewer:On Site Septic
Finances and disclosures
- Price:$2,400,000
- Price per sq. ft.:$337.46
- Tax amount:$36,435 (2025)
New listings near 1324 Youngs Ford Rd
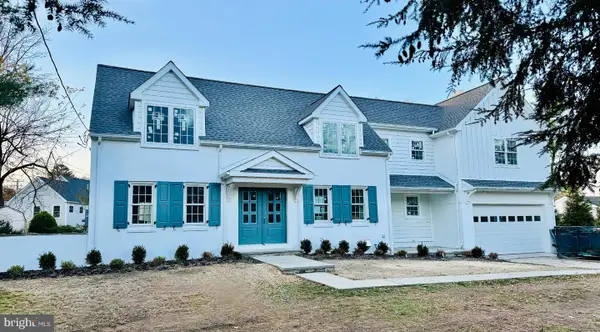 $2,225,000Active4 beds 4 baths4,300 sq. ft.
$2,225,000Active4 beds 4 baths4,300 sq. ft.1116 Youngs Ford Rd, GLADWYNE, PA 19035
MLS# PAMC2163230Listed by: COMPASS PENNSYLVANIA, LLC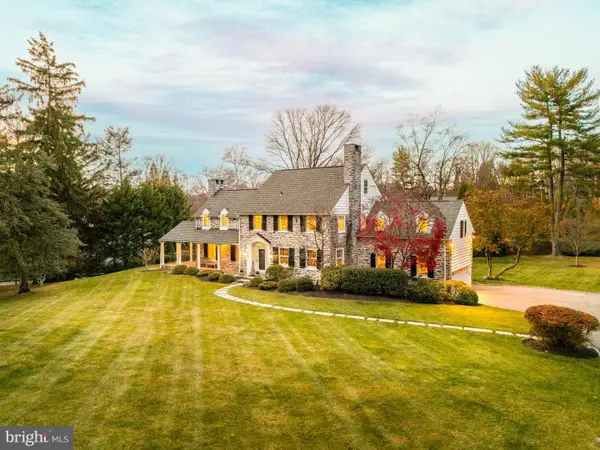 $1,700,000Pending5 beds 5 baths4,110 sq. ft.
$1,700,000Pending5 beds 5 baths4,110 sq. ft.810 Merion Square Rd, GLADWYNE, PA 19035
MLS# PAMC2162650Listed by: BHHS FOX & ROACH-HAVERFORD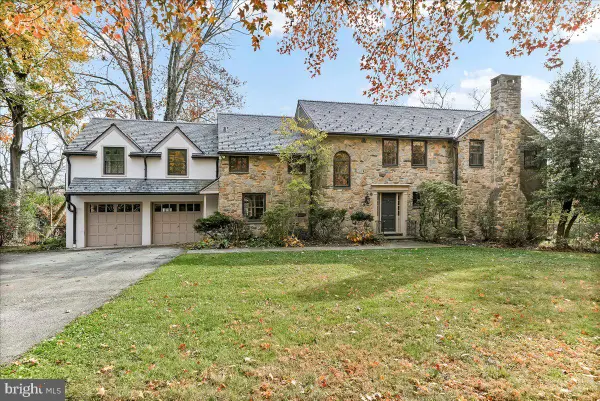 $2,000,000Pending4 beds 6 baths4,849 sq. ft.
$2,000,000Pending4 beds 6 baths4,849 sq. ft.723 Dixon Ln, GLADWYNE, PA 19035
MLS# PAMC2161032Listed by: LONG & FOSTER REAL ESTATE, INC.- Open Sat, 11am to 12pm
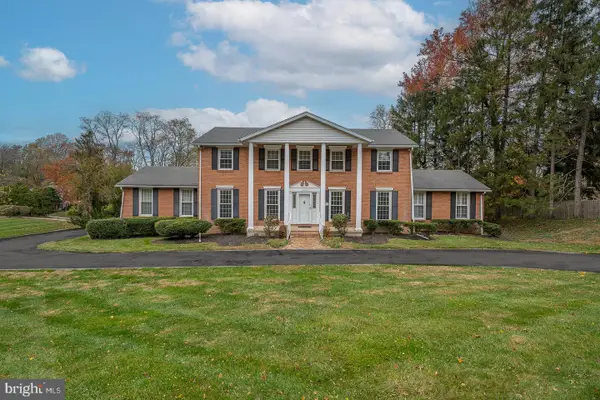 $1,399,000Active6 beds 5 baths4,258 sq. ft.
$1,399,000Active6 beds 5 baths4,258 sq. ft.1215 Club House Rd, GLADWYNE, PA 19035
MLS# PAMC2161226Listed by: KW MAIN LINE - NARBERTH 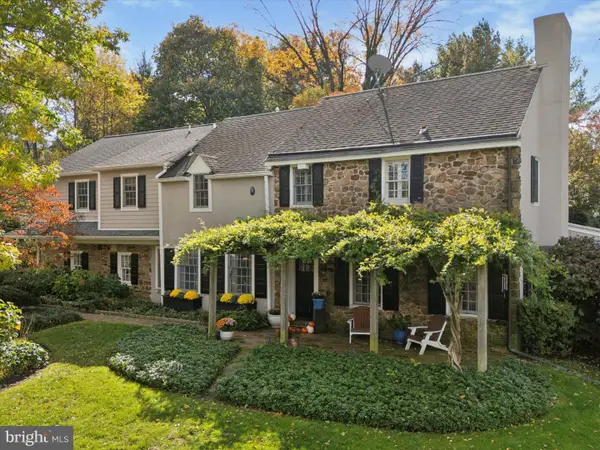 $1,350,000Pending5 beds 4 baths4,018 sq. ft.
$1,350,000Pending5 beds 4 baths4,018 sq. ft.1532 Waverly Rd, GLADWYNE, PA 19035
MLS# PAMC2160326Listed by: COMPASS PENNSYLVANIA, LLC $8,500,000Active6 beds 11 baths9,166 sq. ft.
$8,500,000Active6 beds 11 baths9,166 sq. ft.1225 Country Club Rd, GLADWYNE, PA 19035
MLS# PAMC2155888Listed by: KURFISS SOTHEBY'S INTERNATIONAL REALTY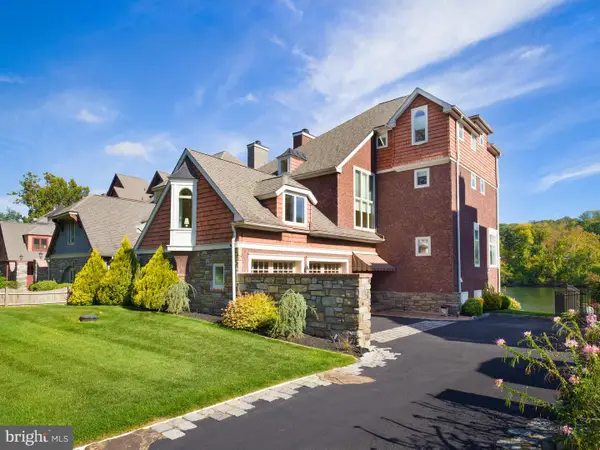 $1,595,000Pending4 beds 5 baths3,295 sq. ft.
$1,595,000Pending4 beds 5 baths3,295 sq. ft.236 River Rd, GLADWYNE, PA 19035
MLS# PAMC2158016Listed by: BHHS FOX & ROACH-HAVERFORD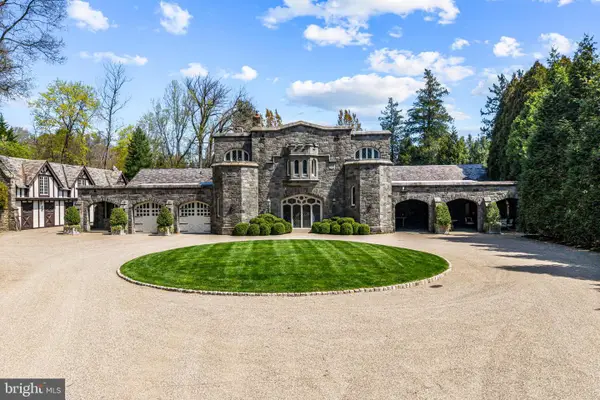 $5,950,000Active6 beds 8 baths9,065 sq. ft.
$5,950,000Active6 beds 8 baths9,065 sq. ft.56 Crosby Brown Rd, GLADWYNE, PA 19035
MLS# PAMC2153646Listed by: COMPASS PENNSYLVANIA, LLC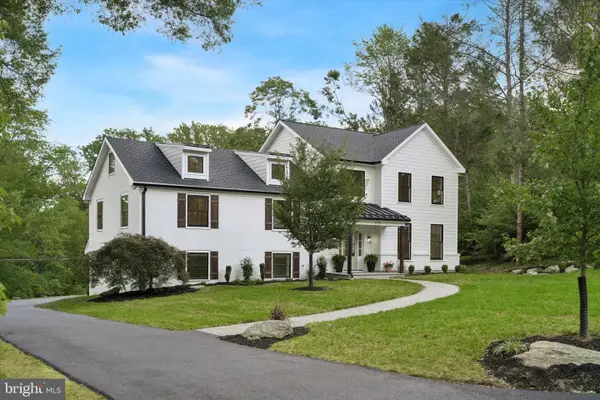 $2,395,000Active5 beds 5 baths5,100 sq. ft.
$2,395,000Active5 beds 5 baths5,100 sq. ft.1723 Riverview Rd, GLADWYNE, PA 19035
MLS# PAMC2160198Listed by: UNITED REAL ESTATE
