1532 Waverly Rd, Gladwyne, PA 19035
Local realty services provided by:ERA Central Realty Group
1532 Waverly Rd,Gladwyne, PA 19035
$1,350,000
- 5 Beds
- 4 Baths
- 4,018 sq. ft.
- Single family
- Pending
Listed by: megan kelly, sean furber
Office: compass pennsylvania, llc.
MLS#:PAMC2160326
Source:BRIGHTMLS
Price summary
- Price:$1,350,000
- Price per sq. ft.:$335.99
About this home
Welcome to 1532 Waverly Road, a captivating retreat you must see to believe. This residence has been enhanced with a luxurious primary suite, transforming it into a spacious 5-bedroom, 3.5-bath home. The living room and den seamlessly flow into a sunlit sunroom, offering a delightful space for relaxation or entertaining.
The heartwarming eat-in kitchen, equipped with modern conveniences, is perfect for both casual meals and gourmet creations. Adjacent to the kitchen, the cozy den, provides a warm and welcoming ambiance for any gatherings.
The upper floor offers 4 generous guest rooms, one of which has an ensuite bathroom. The primary suite is an impressive addition to the original home. The primary suite features large walk in closets, heightened ceilings, a sitting area, and a well appointed private bathroom with double vanity, jacuzzi tub, hardwood floors, and seamless glass shower . An ample sized hallway bathroom with tub/shower combo along with a pull down attic space complete this fantastic level.
The outdoor experience is equally impressive, with a stunning patio featuring an outdoor fireplace and a built-in gas grill, ideal for hosting friends or enjoying quiet evenings. The front patio offers sweeping views of the picturesque hillside, creating a serene environment for morning coffee or reading.
Practicality meets style with a two-car attached garage and additional driveway parking for at least four vehicles. A mudroom, powder room, pantry, and laundry room are conveniently tucked away behind the open kitchen space. Inside, the home is equipped with central air conditioning, 2 traditional fireplaces, and a charming wood-burning stove to ensure comfort in every season. A finished basement offers great additional recreation space.
Set on a generous lot, this property in conveniently located in award winning Lower Merion School District, is close to the shopping in downtown Gladwyne Village, and offers easy access to 76/downtown. Discover the perfect blend of elegance and comfort on Waverly Road. Reach out today to schedule your private viewing!
Contact an agent
Home facts
- Year built:1939
- Listing ID #:PAMC2160326
- Added:51 day(s) ago
- Updated:December 25, 2025 at 08:30 AM
Rooms and interior
- Bedrooms:5
- Total bathrooms:4
- Full bathrooms:3
- Half bathrooms:1
- Living area:4,018 sq. ft.
Heating and cooling
- Cooling:Central A/C
- Heating:Forced Air, Natural Gas
Structure and exterior
- Roof:Shingle
- Year built:1939
- Building area:4,018 sq. ft.
- Lot area:0.88 Acres
Utilities
- Water:Public
- Sewer:On Site Septic
Finances and disclosures
- Price:$1,350,000
- Price per sq. ft.:$335.99
- Tax amount:$18,769 (2025)
New listings near 1532 Waverly Rd
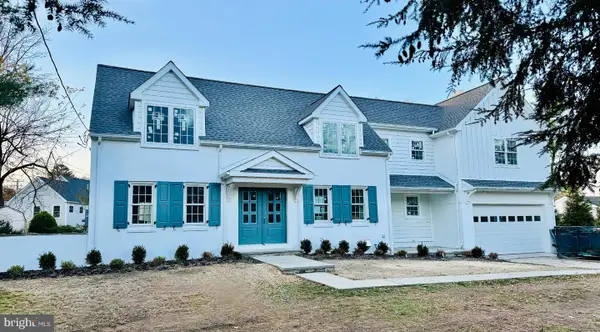 $2,225,000Active4 beds 4 baths4,300 sq. ft.
$2,225,000Active4 beds 4 baths4,300 sq. ft.1116 Youngs Ford Rd, GLADWYNE, PA 19035
MLS# PAMC2163230Listed by: COMPASS PENNSYLVANIA, LLC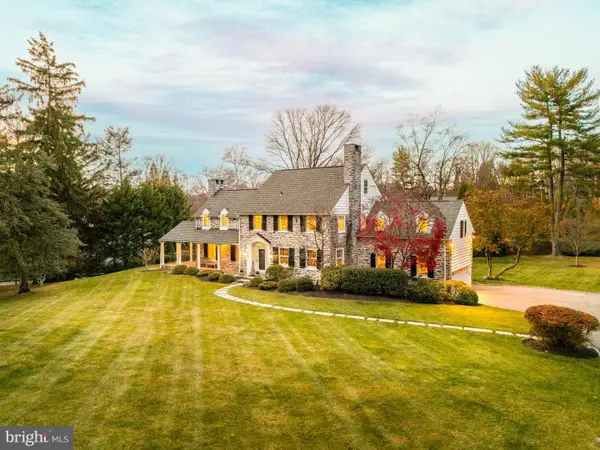 $1,700,000Pending5 beds 5 baths4,110 sq. ft.
$1,700,000Pending5 beds 5 baths4,110 sq. ft.810 Merion Square Rd, GLADWYNE, PA 19035
MLS# PAMC2162650Listed by: BHHS FOX & ROACH-HAVERFORD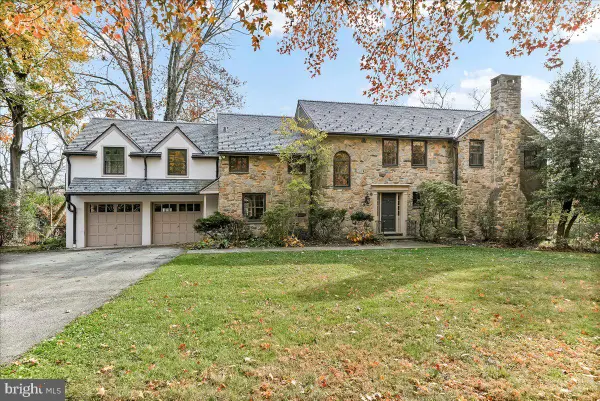 $2,000,000Pending4 beds 6 baths4,849 sq. ft.
$2,000,000Pending4 beds 6 baths4,849 sq. ft.723 Dixon Ln, GLADWYNE, PA 19035
MLS# PAMC2161032Listed by: LONG & FOSTER REAL ESTATE, INC.- Open Sat, 11am to 12pm
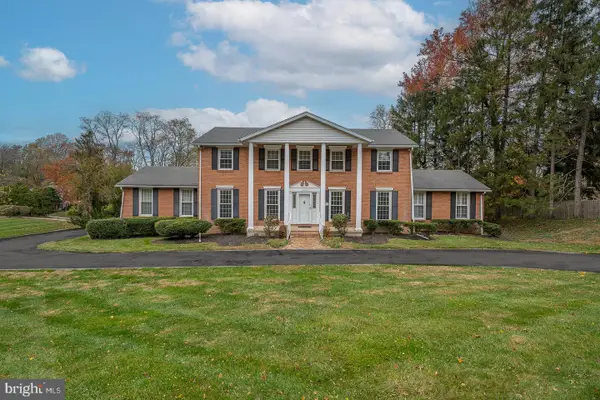 $1,399,000Active6 beds 5 baths4,258 sq. ft.
$1,399,000Active6 beds 5 baths4,258 sq. ft.1215 Club House Rd, GLADWYNE, PA 19035
MLS# PAMC2161226Listed by: KW MAIN LINE - NARBERTH 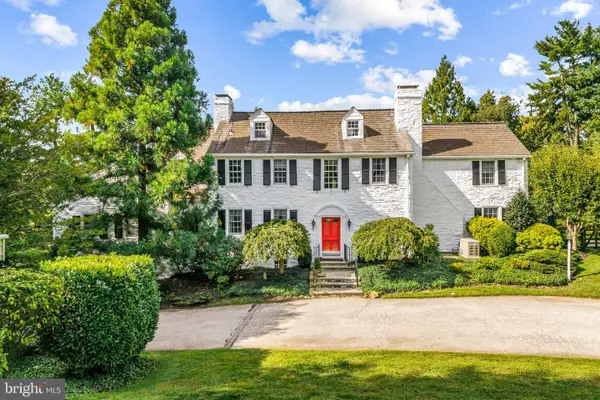 $2,400,000Pending7 beds 8 baths7,112 sq. ft.
$2,400,000Pending7 beds 8 baths7,112 sq. ft.1324 Youngs Ford Rd, GLADWYNE, PA 19035
MLS# PAMC2160160Listed by: COMPASS PENNSYLVANIA, LLC $8,500,000Active6 beds 11 baths9,166 sq. ft.
$8,500,000Active6 beds 11 baths9,166 sq. ft.1225 Country Club Rd, GLADWYNE, PA 19035
MLS# PAMC2155888Listed by: KURFISS SOTHEBY'S INTERNATIONAL REALTY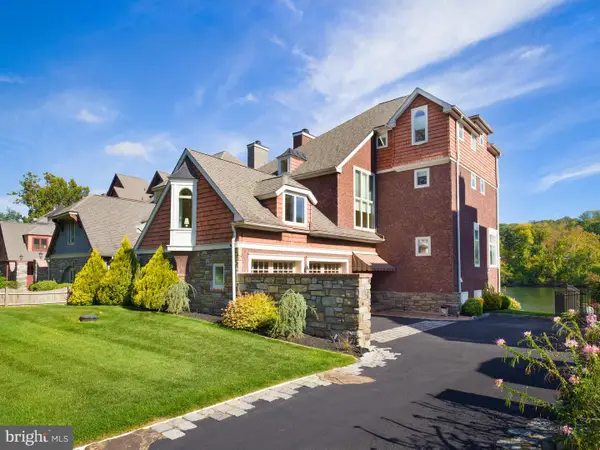 $1,595,000Pending4 beds 5 baths3,295 sq. ft.
$1,595,000Pending4 beds 5 baths3,295 sq. ft.236 River Rd, GLADWYNE, PA 19035
MLS# PAMC2158016Listed by: BHHS FOX & ROACH-HAVERFORD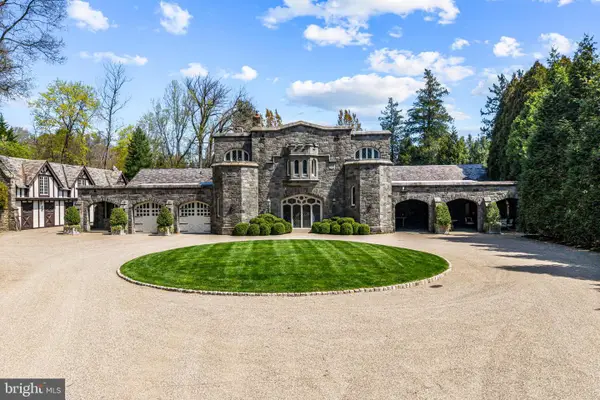 $5,950,000Active6 beds 8 baths9,065 sq. ft.
$5,950,000Active6 beds 8 baths9,065 sq. ft.56 Crosby Brown Rd, GLADWYNE, PA 19035
MLS# PAMC2153646Listed by: COMPASS PENNSYLVANIA, LLC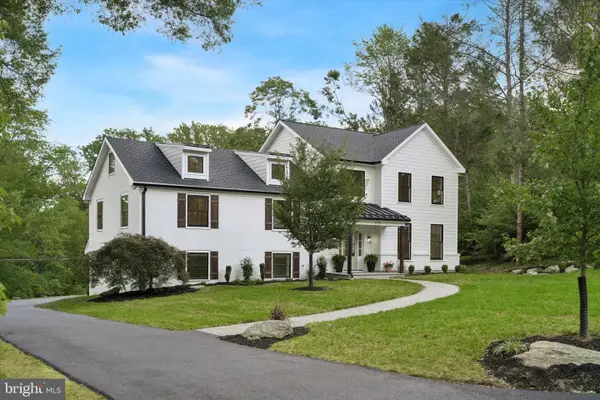 $2,395,000Active5 beds 5 baths5,100 sq. ft.
$2,395,000Active5 beds 5 baths5,100 sq. ft.1723 Riverview Rd, GLADWYNE, PA 19035
MLS# PAMC2160198Listed by: UNITED REAL ESTATE
