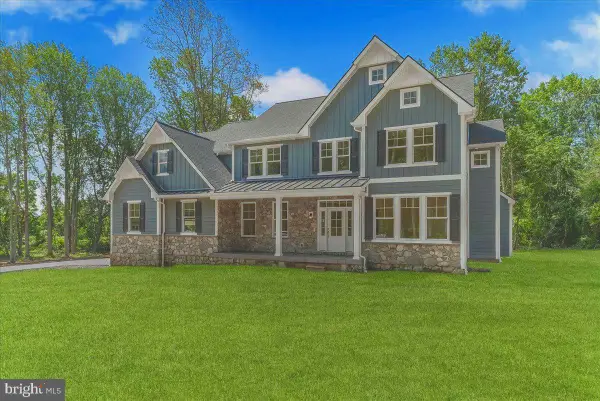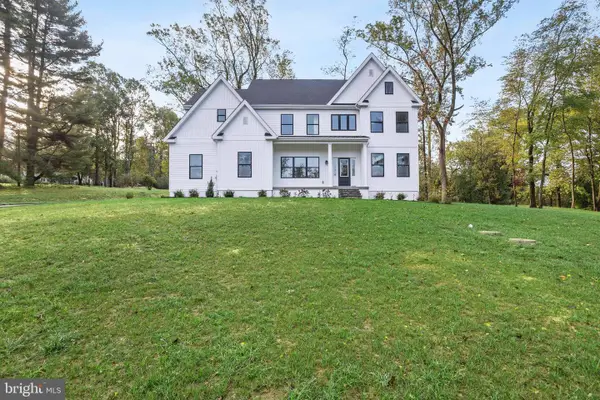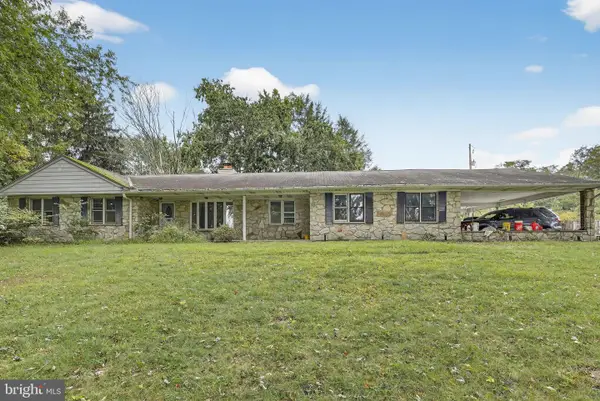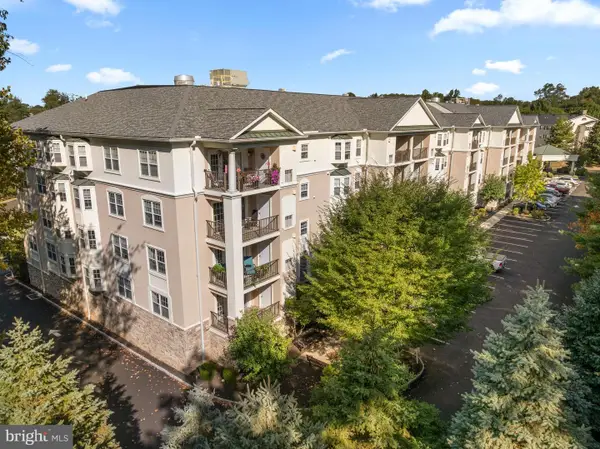162 Kingswood Ct #162, Glen Mills, PA 19342
Local realty services provided by:ERA Central Realty Group
162 Kingswood Ct #162,Glen Mills, PA 19342
$400,000
- 3 Beds
- 2 Baths
- 1,600 sq. ft.
- Townhouse
- Active
Listed by:jason k. lewis
Office:compass pennsylvania, llc.
MLS#:PADE2101358
Source:BRIGHTMLS
Price summary
- Price:$400,000
- Price per sq. ft.:$250
About this home
Welcome to 162 Kingswood Court! This 2nd floor 3 bedroom, 2 full bath home is located in the most desirable area of the Darlington Woods. Backing to trees and and flooded with natural light this freshly painted home also has new carpets in all of the bedrooms and at the entry stairway. The open floor plan flows well connecting the eat-in kitchen to the dining and living rooms. The living room leads to a rear deck with sense of privacy and great views. The spacious primary bedroom features a large walk-in closet, dual vanity, soaking tub and separate shower. Two additional bedrooms and a hall bath offer plenty of space. The community of Darlington Woods offers outstanding amenities including a clubhouse, tennis courts, fitness center and a pool! The home is tucked deep in the neighborhood on a peaceful court where you'd never guess you're only minutes to Septa's Wawa Station, The Shoppes at Brinton Lake and the Promenade at Granite Run.
Contact an agent
Home facts
- Year built:1991
- Listing ID #:PADE2101358
- Added:1 day(s) ago
- Updated:October 05, 2025 at 01:38 PM
Rooms and interior
- Bedrooms:3
- Total bathrooms:2
- Full bathrooms:2
- Living area:1,600 sq. ft.
Heating and cooling
- Cooling:Central A/C
- Heating:Forced Air, Natural Gas
Structure and exterior
- Year built:1991
- Building area:1,600 sq. ft.
Schools
- High school:GARNET VALLEY HIGH
- Elementary school:GARNET VALLEY ELEM
Utilities
- Water:Public
- Sewer:Public Sewer
Finances and disclosures
- Price:$400,000
- Price per sq. ft.:$250
- Tax amount:$5,385 (2025)
New listings near 162 Kingswood Ct #162
- New
 $589,900Active3 beds 2 baths1,860 sq. ft.
$589,900Active3 beds 2 baths1,860 sq. ft.1016 Wilson Ave, GLEN MILLS, PA 19342
MLS# PADE2101430Listed by: CENTURY 21 PREFERRED - New
 $1,589,000Active4 beds 5 baths3,800 sq. ft.
$1,589,000Active4 beds 5 baths3,800 sq. ft.1260 Gradyville Rd, GLEN MILLS, PA 19342
MLS# PADE2101276Listed by: CG REALTY, LLC - New
 $1,195,000Active4 beds 4 baths
$1,195,000Active4 beds 4 baths116 Ivy Mills Rd, GLEN MILLS, PA 19342
MLS# PADE2101146Listed by: LONG & FOSTER REAL ESTATE, INC. - New
 $550,000Active3 beds 2 baths2,304 sq. ft.
$550,000Active3 beds 2 baths2,304 sq. ft.202 Conchester Rd, GLEN MILLS, PA 19342
MLS# PADE2101044Listed by: RE/MAX HOMETOWN REALTORS - New
 $670,000Active2 beds 3 baths2,460 sq. ft.
$670,000Active2 beds 3 baths2,460 sq. ft.209 N Silver Fox Dr, GLEN MILLS, PA 19342
MLS# PADE2100734Listed by: KELLER WILLIAMS REAL ESTATE - MEDIA  $1,300,000Active4 beds 2 baths3,521 sq. ft.
$1,300,000Active4 beds 2 baths3,521 sq. ft.65 Pole Cat Rd, GLEN MILLS, PA 19342
MLS# PADE2100704Listed by: EXP REALTY, LLC $425,000Active2 beds 2 baths1,394 sq. ft.
$425,000Active2 beds 2 baths1,394 sq. ft.244 Baltimore Pike #101, GLEN MILLS, PA 19342
MLS# PADE2100444Listed by: COMPASS PENNSYLVANIA, LLC $1,150,000Pending4 beds 4 baths5,149 sq. ft.
$1,150,000Pending4 beds 4 baths5,149 sq. ft.27 Cherry Cir, GLEN MILLS, PA 19342
MLS# PADE2099200Listed by: BHHS FOX & ROACH-MEDIA $360,000Pending2 beds 2 baths1,250 sq. ft.
$360,000Pending2 beds 2 baths1,250 sq. ft.5 Eagle Ln, GLEN MILLS, PA 19342
MLS# PADE2100356Listed by: LONG & FOSTER REAL ESTATE, INC.
