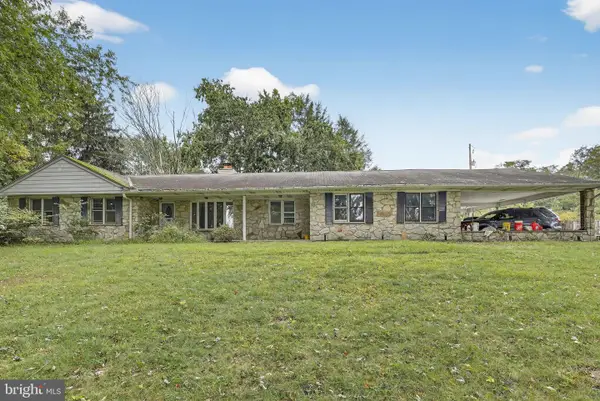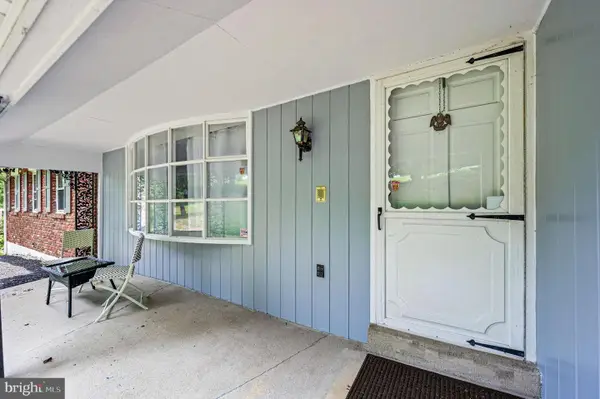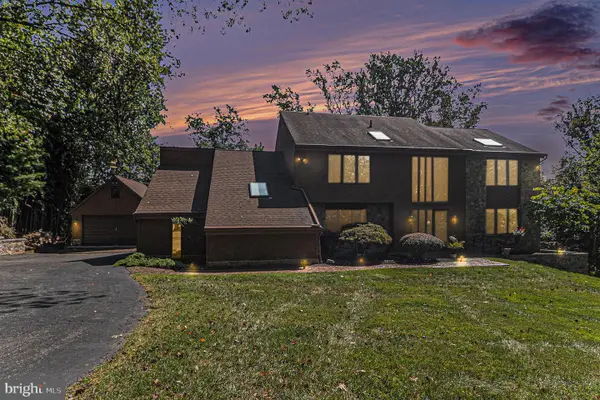244 Baltimore Pike #101, Glen Mills, PA 19342
Local realty services provided by:ERA Byrne Realty
244 Baltimore Pike #101,Glen Mills, PA 19342
$425,000
- 2 Beds
- 2 Baths
- 1,394 sq. ft.
- Condominium
- Active
Listed by:maria doyle
Office:compass pennsylvania, llc.
MLS#:PADE2100444
Source:BRIGHTMLS
Price summary
- Price:$425,000
- Price per sq. ft.:$304.88
About this home
OPEN HOUSE SUNDAY 11-1PM. Welcome to this sun-lit, 2-bedroom, 2-bathroom condo located in the pet-friendly Windsor at Glen Mills, a vibrant 55+ community. This beautiful home is strategically positioned as a back corner unit, offering unparalleled privacy and an abundance of natural light through its additional windows. Step inside to discover a spacious 1,394 square feet layout with modern amenities tailored for comfortable living. The open-concept kitchen is open to the dining area, perfect for casual dining. Adjacent to this is a generous living room, featuring a slider that opens to a charming side porch—ideal for relaxing and enjoying the serene surroundings. The primary suite is a retreat, boasting a bay window and a walk-in closet. Its ensuite bathroom is equipped with a convenient stall shower. A second bedroom provides ample space for guests or home office needs, while the hall bathroom features a versatile tub/shower combination. Additional highlights include ample closet space, a separate laundry room with included washer and dryer. This unit includes a parking spot (#1) and additional storage space on the garage level. (#1) Windsor at Glen Mills offers community amenities, including an outdoor pool, a well-equipped exercise room, and inviting common areas such as a billiard room and library, meeting and party rooms. The association fee covers essential services like lawn maintenance, trash removal, and water, allowing you to enjoy a low-maintenance lifestyle.
Contact an agent
Home facts
- Year built:2004
- Listing ID #:PADE2100444
- Added:8 day(s) ago
- Updated:September 28, 2025 at 01:56 PM
Rooms and interior
- Bedrooms:2
- Total bathrooms:2
- Full bathrooms:2
- Living area:1,394 sq. ft.
Heating and cooling
- Cooling:Central A/C
- Heating:Forced Air, Natural Gas
Structure and exterior
- Roof:Pitched
- Year built:2004
- Building area:1,394 sq. ft.
Schools
- High school:GARNET VALLEY
Utilities
- Water:Public
- Sewer:Public Sewer
Finances and disclosures
- Price:$425,000
- Price per sq. ft.:$304.88
- Tax amount:$4,869 (2025)
New listings near 244 Baltimore Pike #101
- New
 $550,000Active3 beds 2 baths2,304 sq. ft.
$550,000Active3 beds 2 baths2,304 sq. ft.202 Conchester Rd, GLEN MILLS, PA 19342
MLS# PADE2101044Listed by: RE/MAX HOMETOWN REALTORS - Open Sun, 11am to 1pmNew
 $670,000Active2 beds 3 baths2,460 sq. ft.
$670,000Active2 beds 3 baths2,460 sq. ft.209 N Silver Fox Dr, GLEN MILLS, PA 19342
MLS# PADE2100734Listed by: KELLER WILLIAMS REAL ESTATE - MEDIA - New
 $1,300,000Active4 beds 2 baths3,521 sq. ft.
$1,300,000Active4 beds 2 baths3,521 sq. ft.65 Pole Cat Rd, GLEN MILLS, PA 19342
MLS# PADE2100704Listed by: EXP REALTY, LLC  $1,150,000Pending4 beds 4 baths5,149 sq. ft.
$1,150,000Pending4 beds 4 baths5,149 sq. ft.27 Cherry Cir, GLEN MILLS, PA 19342
MLS# PADE2099200Listed by: BHHS FOX & ROACH-MEDIA- New
 $349,999Active2 beds 2 baths1,250 sq. ft.
$349,999Active2 beds 2 baths1,250 sq. ft.5 Eagle Ln, GLEN MILLS, PA 19342
MLS# PADE2100356Listed by: LONG & FOSTER REAL ESTATE, INC. - New
 $825,000Active5 beds 4 baths3,972 sq. ft.
$825,000Active5 beds 4 baths3,972 sq. ft.547 Concord Rd, GLEN MILLS, PA 19342
MLS# PADE2100434Listed by: KELLER WILLIAMS MAIN LINE  $550,000Pending3 beds 3 baths1,608 sq. ft.
$550,000Pending3 beds 3 baths1,608 sq. ft.111 Cheyney Rd, GLEN MILLS, PA 19342
MLS# PADE2098094Listed by: KW GREATER WEST CHESTER $1,300,000Pending5 beds 6 baths5,257 sq. ft.
$1,300,000Pending5 beds 6 baths5,257 sq. ft.5 Derry Dr, GLEN MILLS, PA 19342
MLS# PADE2100060Listed by: COMPASS PENNSYLVANIA, LLC $874,000Active5 beds 4 baths4,749 sq. ft.
$874,000Active5 beds 4 baths4,749 sq. ft.48 Partridge Ln, GLEN MILLS, PA 19342
MLS# PADE2098684Listed by: EXP REALTY, LLC
