116 Sparrow Rd, HUMMELSTOWN, PA 17036
Local realty services provided by:Mountain Realty ERA Powered
116 Sparrow Rd,HUMMELSTOWN, PA 17036
$309,000
- 3 Beds
- 3 Baths
- 2,456 sq. ft.
- Townhouse
- Active
Listed by:sally copeland
Office:coldwell banker realty
MLS#:PADA2049360
Source:BRIGHTMLS
Price summary
- Price:$309,000
- Price per sq. ft.:$125.81
About this home
Welcome Home! This move-in ready three bedroom home boasts a spacious and open floor plan. As you enter, the luxury vinyl plank floors will greet you. Enjoy watching the big game in the large living room or sitting by the cozy fire place. The kitchen has a stainless steel refrigerator and ample counter space- great for food preparation. Retire to the primary bedroom which has an ensuite with a walk-in shower and a nice size closet-sure to please a shopper. A half bath and a laundry room round out the first level. The lower level has a
big family/recreation room or use it for an exercise room or a playroom. There are two bedrooms located on this level. If you're working remotely, use one of the bedrooms as an office. An attached 1 car garage will save you from scraping ice and snow from your vehicle. Enjoy outdoor living? The deck overlooking an open field will be the place for you. This is low maintenance living with the association taking care of the lawn care and snow removal saving you time to do the things you like! Located less than 4 miles to Hershey Medical Center and in desirable Lower Dauphin School District. Schedule your showing today!!
Contact an agent
Home facts
- Year built:2004
- Listing ID #:PADA2049360
- Added:3 day(s) ago
- Updated:September 20, 2025 at 02:09 PM
Rooms and interior
- Bedrooms:3
- Total bathrooms:3
- Full bathrooms:2
- Half bathrooms:1
- Living area:2,456 sq. ft.
Heating and cooling
- Cooling:Central A/C
- Heating:Forced Air, Natural Gas
Structure and exterior
- Year built:2004
- Building area:2,456 sq. ft.
- Lot area:0.08 Acres
Schools
- High school:LOWER DAUPHIN
Utilities
- Water:Public
Finances and disclosures
- Price:$309,000
- Price per sq. ft.:$125.81
- Tax amount:$5,101 (2025)
New listings near 116 Sparrow Rd
- New
 $399,900Active3 beds 3 baths1,820 sq. ft.
$399,900Active3 beds 3 baths1,820 sq. ft.123 High Pointe Dr #36, HUMMELSTOWN, PA 17036
MLS# PADA2048690Listed by: HOUWZER, LLC - New
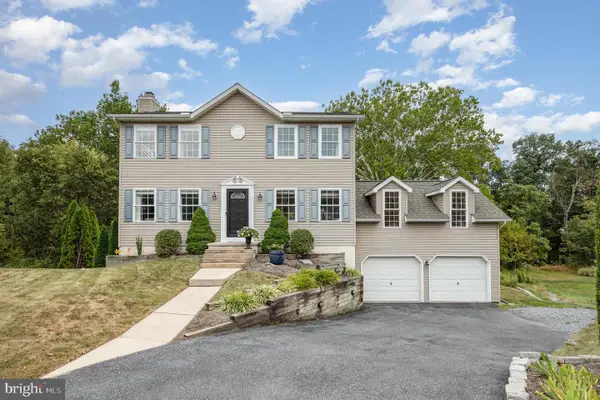 $410,000Active3 beds 4 baths2,536 sq. ft.
$410,000Active3 beds 4 baths2,536 sq. ft.8495 Kensi Ct, HUMMELSTOWN, PA 17036
MLS# PADA2049724Listed by: COLDWELL BANKER REALTY - New
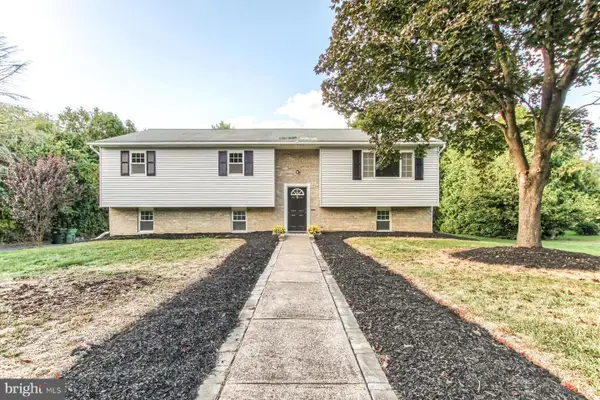 $349,900Active4 beds 2 baths2,388 sq. ft.
$349,900Active4 beds 2 baths2,388 sq. ft.12 Cheltenham Dr, HUMMELSTOWN, PA 17036
MLS# PADA2049612Listed by: BERKSHIRE HATHAWAY HOMESERVICES HOMESALE REALTY - New
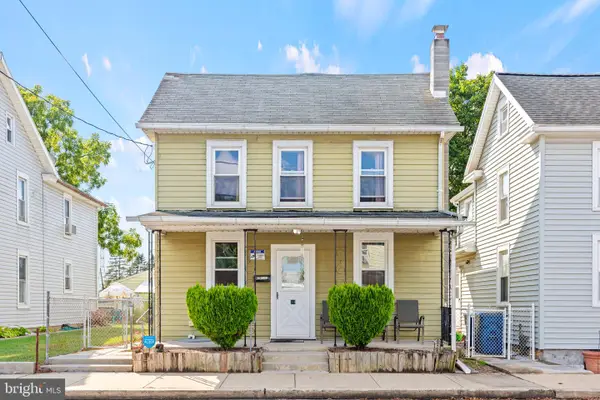 $250,000Active3 beds 2 baths1,232 sq. ft.
$250,000Active3 beds 2 baths1,232 sq. ft.30 N Walnut St, HUMMELSTOWN, PA 17036
MLS# PADA2049646Listed by: LPT REALTY, LLC 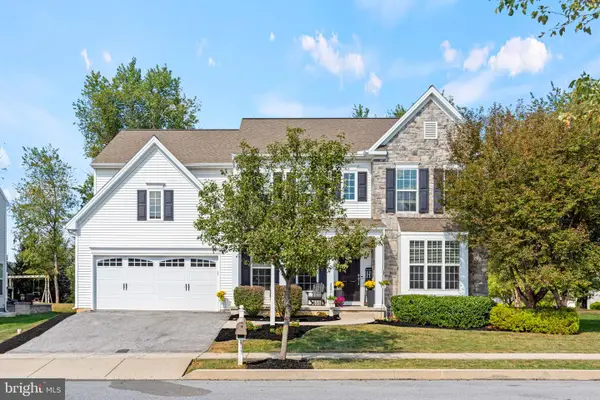 $699,900Pending4 beds 3 baths3,078 sq. ft.
$699,900Pending4 beds 3 baths3,078 sq. ft.941 Powder Horn Dr, HUMMELSTOWN, PA 17036
MLS# PADA2048072Listed by: EXP REALTY, LLC- Coming Soon
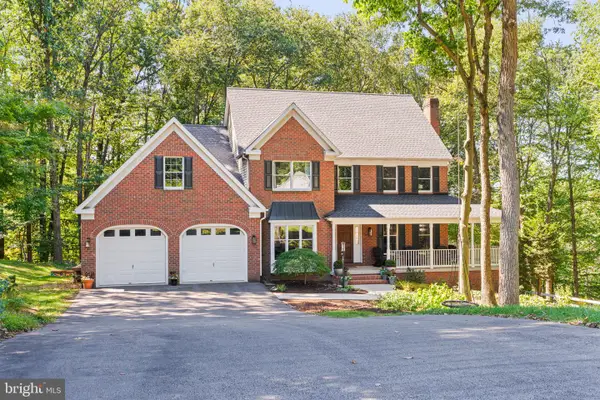 $799,900Coming Soon4 beds 3 baths
$799,900Coming Soon4 beds 3 baths1155 Greenwood Dr, HUMMELSTOWN, PA 17036
MLS# PADA2049372Listed by: EXP REALTY, LLC 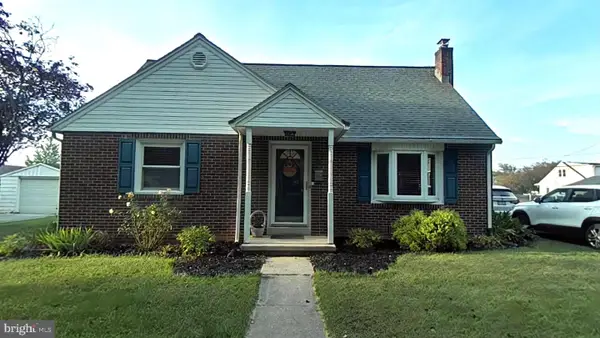 $294,900Pending4 beds 1 baths1,485 sq. ft.
$294,900Pending4 beds 1 baths1,485 sq. ft.312 Birch Ln, HUMMELSTOWN, PA 17036
MLS# PADA2049636Listed by: BERKSHIRE HATHAWAY HOMESERVICES HOMESALE REALTY- New
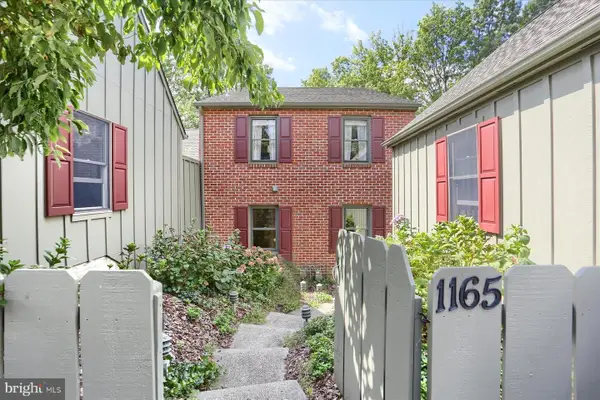 $449,900Active4 beds 4 baths3,291 sq. ft.
$449,900Active4 beds 4 baths3,291 sq. ft.1165 Wicklow Ct, HUMMELSTOWN, PA 17036
MLS# PADA2049598Listed by: KELLER WILLIAMS REALTY - Open Sat, 11am to 1pmNew
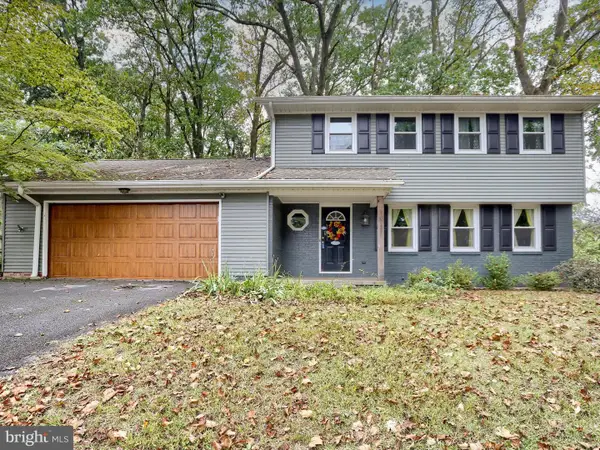 $465,000Active4 beds 3 baths1,980 sq. ft.
$465,000Active4 beds 3 baths1,980 sq. ft.1421 Jill Dr, HUMMELSTOWN, PA 17036
MLS# PADA2049590Listed by: KELLER WILLIAMS REALTY
