941 Powder Horn Dr, HUMMELSTOWN, PA 17036
Local realty services provided by:ERA Central Realty Group
941 Powder Horn Dr,HUMMELSTOWN, PA 17036
$699,900
- 4 Beds
- 3 Baths
- 3,078 sq. ft.
- Single family
- Pending
Listed by:kara ioli pierce
Office:exp realty, llc.
MLS#:PADA2048072
Source:BRIGHTMLS
Price summary
- Price:$699,900
- Price per sq. ft.:$227.39
About this home
Welcome to 941 Powder Horn, a home that’s equal parts character and comfort — thoughtfully maintained by its original owner and newly elevated with a host of 2025 updates. From graceful bullnosed archways to airy vaulted ceilings, it’s a residence that manages to be both architectural and approachable.
Inside, the living room is anchored by a gas fireplace under soaring ceilings, while the dining room shows off its tray ceiling, new lighting, and fresh blinds. Most of the home was freshly painted in Summer 2025, complemented by crisp new baseboards, trim, doors, fixtures, mirrors, vents, and even a smartly chosen stair runner. Three of the four upstairs bedrooms and first-floor bonus room boast brand-new carpet, while the upstairs landing ties the level together with resilient, modern LVP (2023).
The primary suite includes a refreshed bath with new tile (2022), upgraded toilets, and double sinks. Secondary bedrooms remain bright and inviting, including one with recent carpet and lighting updates (2023). An office with a picture window and a versatile flex/playroom provide both focus and fun.
The lower level comes ready for your vision — egress window, plumbing rough-in, radon mitigation, sump pit, and crawl space already in place. Mechanical peace of mind comes via a gas furnace with a new heat exchanger (2023) and an electric hot water heater.
Step outside to tree-lined privacy, a deck added in 2021, and a swale that has kept the basement and yard water-free— rare reassurance indeed. A newly painted front door, 2025 garage door with whisper-quiet motor, and a brand-new mudroom add everyday polish. And yes, the trampoline in the yard is negotiable (consider it cardio with a view).
All told, this home blends smart upgrades, classic design, and a dash of wit into one welcoming package — ready for its next chapter. The owner is sad to leave her unbelievable neighbors but excited for her new job at Stanford. Who will secure their place in one of Hershey Schools’ most sought-after communities?
Contact an agent
Home facts
- Year built:2013
- Listing ID #:PADA2048072
- Added:4 day(s) ago
- Updated:September 20, 2025 at 07:30 AM
Rooms and interior
- Bedrooms:4
- Total bathrooms:3
- Full bathrooms:2
- Half bathrooms:1
- Living area:3,078 sq. ft.
Heating and cooling
- Cooling:Central A/C
- Heating:Forced Air, Natural Gas
Structure and exterior
- Roof:Asphalt, Fiberglass
- Year built:2013
- Building area:3,078 sq. ft.
- Lot area:0.39 Acres
Schools
- High school:HERSHEY HIGH SCHOOL
- Middle school:HERSHEY MIDDLE SCHOOL
- Elementary school:HERSHEY PRIMARY ELEMENTARY
Utilities
- Water:Public
- Sewer:Public Sewer
Finances and disclosures
- Price:$699,900
- Price per sq. ft.:$227.39
- Tax amount:$10,147 (2024)
New listings near 941 Powder Horn Dr
- New
 $399,900Active3 beds 3 baths1,820 sq. ft.
$399,900Active3 beds 3 baths1,820 sq. ft.123 High Pointe Dr #36, HUMMELSTOWN, PA 17036
MLS# PADA2048690Listed by: HOUWZER, LLC - New
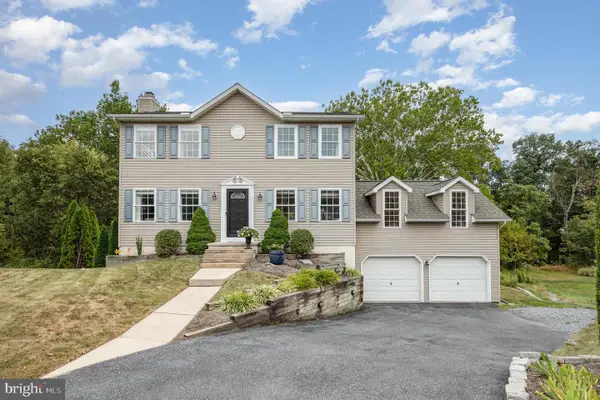 $410,000Active3 beds 4 baths2,536 sq. ft.
$410,000Active3 beds 4 baths2,536 sq. ft.8495 Kensi Ct, HUMMELSTOWN, PA 17036
MLS# PADA2049724Listed by: COLDWELL BANKER REALTY - New
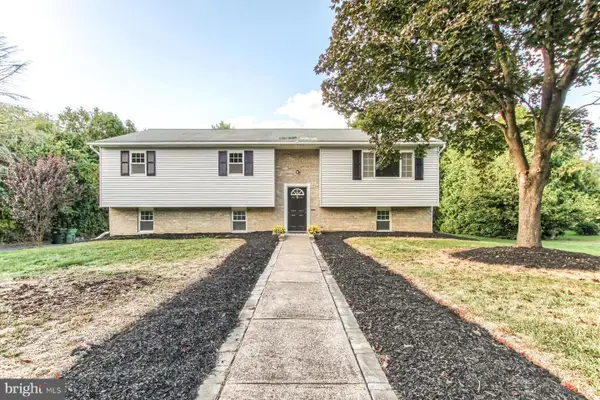 $349,900Active4 beds 2 baths2,388 sq. ft.
$349,900Active4 beds 2 baths2,388 sq. ft.12 Cheltenham Dr, HUMMELSTOWN, PA 17036
MLS# PADA2049612Listed by: BERKSHIRE HATHAWAY HOMESERVICES HOMESALE REALTY - New
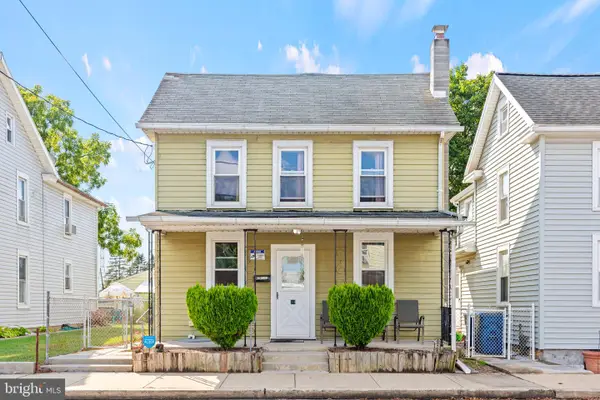 $250,000Active3 beds 2 baths1,232 sq. ft.
$250,000Active3 beds 2 baths1,232 sq. ft.30 N Walnut St, HUMMELSTOWN, PA 17036
MLS# PADA2049646Listed by: LPT REALTY, LLC - New
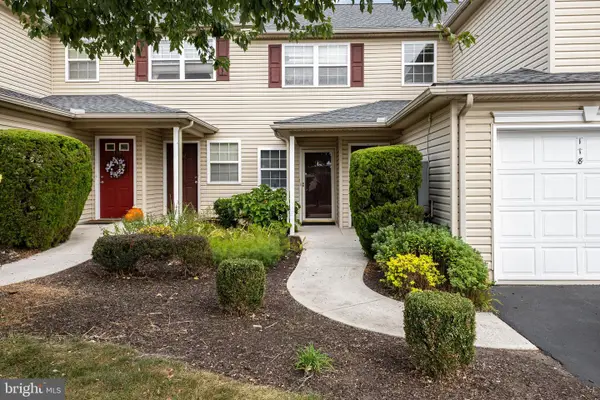 $309,000Active3 beds 3 baths2,456 sq. ft.
$309,000Active3 beds 3 baths2,456 sq. ft.116 Sparrow Rd, HUMMELSTOWN, PA 17036
MLS# PADA2049360Listed by: COLDWELL BANKER REALTY - Coming Soon
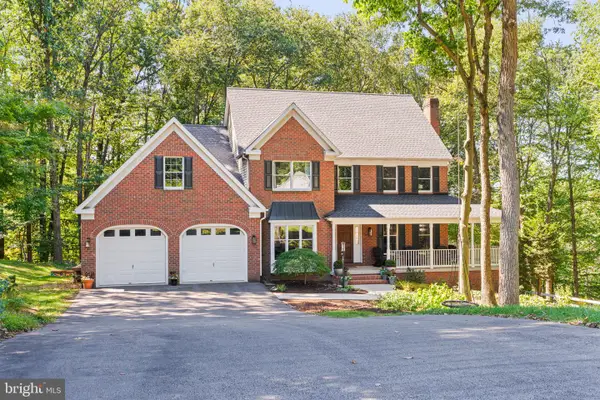 $799,900Coming Soon4 beds 3 baths
$799,900Coming Soon4 beds 3 baths1155 Greenwood Dr, HUMMELSTOWN, PA 17036
MLS# PADA2049372Listed by: EXP REALTY, LLC 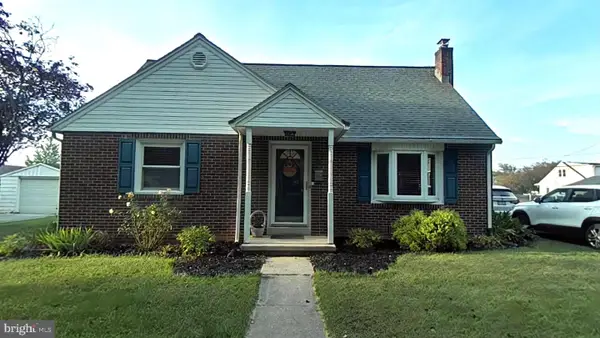 $294,900Pending4 beds 1 baths1,485 sq. ft.
$294,900Pending4 beds 1 baths1,485 sq. ft.312 Birch Ln, HUMMELSTOWN, PA 17036
MLS# PADA2049636Listed by: BERKSHIRE HATHAWAY HOMESERVICES HOMESALE REALTY- New
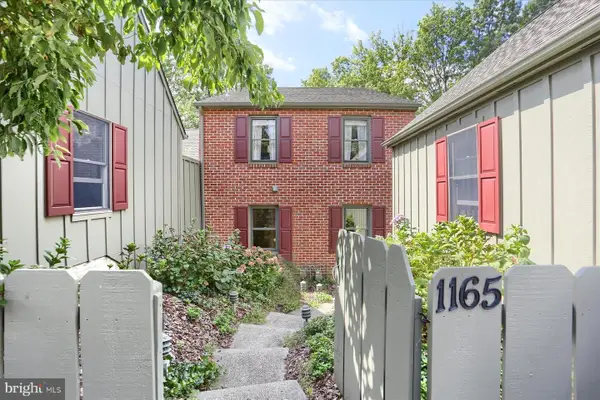 $449,900Active4 beds 4 baths3,291 sq. ft.
$449,900Active4 beds 4 baths3,291 sq. ft.1165 Wicklow Ct, HUMMELSTOWN, PA 17036
MLS# PADA2049598Listed by: KELLER WILLIAMS REALTY - Open Sat, 11am to 1pmNew
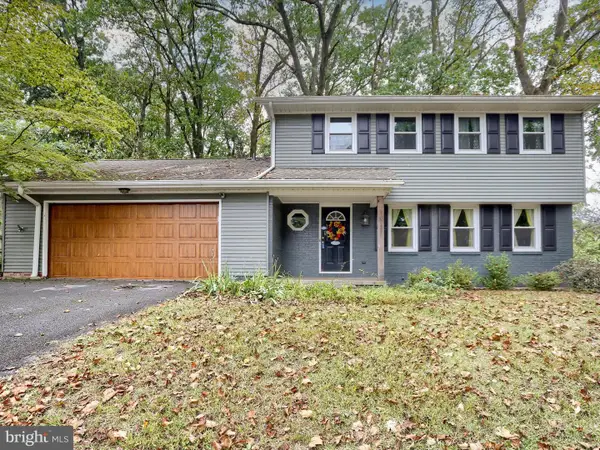 $465,000Active4 beds 3 baths1,980 sq. ft.
$465,000Active4 beds 3 baths1,980 sq. ft.1421 Jill Dr, HUMMELSTOWN, PA 17036
MLS# PADA2049590Listed by: KELLER WILLIAMS REALTY
