108 Carisbrooke Ct, LANDENBERG, PA 19350
Local realty services provided by:ERA Central Realty Group
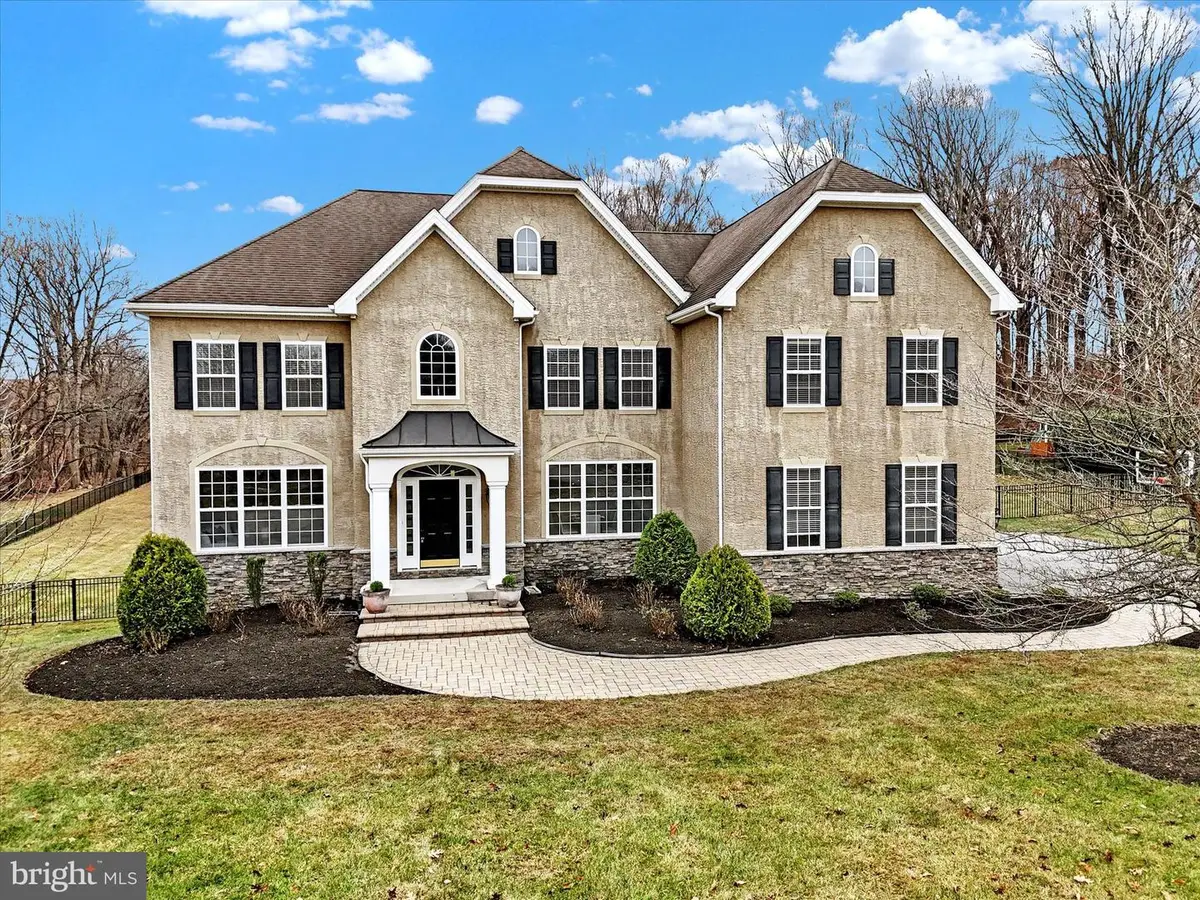
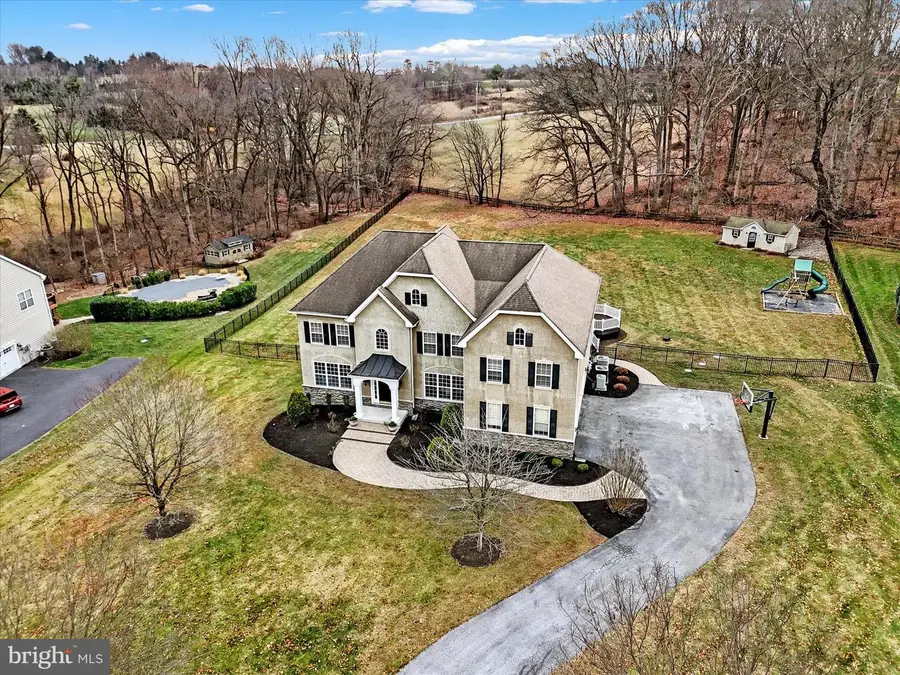
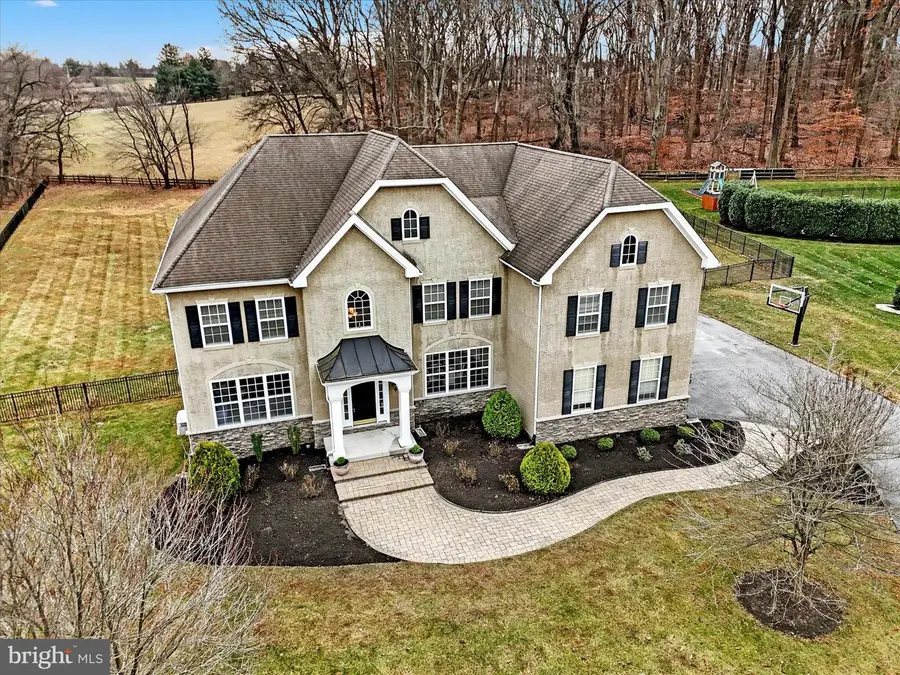
108 Carisbrooke Ct,LANDENBERG, PA 19350
$949,700
- 4 Beds
- 5 Baths
- 7,804 sq. ft.
- Single family
- Pending
Listed by:frank dolski
Office:coldwell banker hearthside-lahaska
MLS#:PACT2094260
Source:BRIGHTMLS
Price summary
- Price:$949,700
- Price per sq. ft.:$121.69
- Monthly HOA dues:$66.25
About this home
Nestled in the highly desirable Carisbrooke community in Landenberg, Pennsylvania, this custom-built Wilkenson "Brittingham Chateau" model is a true masterpiece. The home exudes elegance and charm, situated on a picturesque 1.5-acre cul-de-sac lot. The covered front porch leads to a dramatic two-story foyer featuring brand-new hardwood flooring, custom wainscoting, and a stunning winding staircase with new hardwood steps and metal balusters. A custom arched doorway opens to the formal living room, which showcases continued hardwood flooring, crown molding, and intricate dental moldings. The formal dining room boasts matching custom wainscoting, chair rail, crown molding, and detailed dental accents on the foyer's opposite side. The butler's pantry is a chef's dream, equipped with granite countertops, a stainless steel under-mount sink, a glass tile backsplash, custom cabinetry, and a wine refrigerator. The expansive gourmet kitchen offers granite countertops, a ceramic tile backsplash, and brand-new stainless steel appliances, including a Frigidaire five-burner cooktop with a hooded exhaust, a double wall oven, and a newer KitchenAid dishwasher. The oversized center island provides additional seating and has a stainless steel undermount sink and granite surfaces. Adjacent to the kitchen, the morning room opens through French doors to an expansive rear deck that spans the length of the home, offering breathtaking views of the fenced backyard and open space. The sunken family room is perfect for relaxing or entertaining, featuring new carpeting, a cozy gas fireplace with a wood mantle, and recessed lighting. The first-floor office includes hardwood flooring, recessed lighting, and a custom built-in storage bench. A well-appointed laundry room with granite countertops, a sink, ceramic tile flooring, and a mudroom and half bath complete the main level of this exceptional property. Access the upper level of this luxurious home via the front foyer or the rear kitchen staircase, where you'll find new carpeting throughout the hallway and all bedrooms. Double doors open to the stunning owner's suite, complete with a coffered ceiling featuring custom molding and recessed lighting. The suite includes a desk area and a dual-sided gas fireplace, which can be enjoyed from the adjacent sitting room or nursery. A dramatic hallway leads to an expansive open area that boasts two generously sized walk-in closets and a versatile dressing room or potential second sitting room. The owner's bathroom is a spa-like retreat, offering a dual vanity, an oversized walk-in shower with dual showerheads, and a serene garden soaking tub. Bedroom #2 is a charming princess suite with crown and chair moldings, a spacious walk-in closet, and a private bathroom with a tub/shower. Two additional sizable bedrooms, each with walk-in closets, share a hall bathroom with a dual vanity and a separate tub/shower and commode area. The daylight, walk-out finished basement, is an entertainer's dream. It features a spacious recreational area with a custom wet bar adorned with granite countertops, seating, built-in shelving, and cabinetry. Adjacent to the bar is a large media room, perfect for movie nights or gatherings. A full bathroom with a tub/shower is conveniently located nearby.Additionally, the basement includes two oversized storage areas and houses the home's mechanical systems. Step outside through French doors onto a paver patio that leads to a rear deck and a large, fenced backyard. The outdoor space includes a shed, a playset area, and plenty of room for relaxation or entertainment. Located just minutes from Longwood Gardens, Shopping, And Major Highways, this is Chester County at its finest! THE MAIN AND UPPER-LEVEL HEATING UNITS WERE REPLACED ON 2/20/2025!
Contact an agent
Home facts
- Year built:2007
- Listing Id #:PACT2094260
- Added:246 day(s) ago
- Updated:August 13, 2025 at 07:30 AM
Rooms and interior
- Bedrooms:4
- Total bathrooms:5
- Full bathrooms:4
- Half bathrooms:1
- Living area:7,804 sq. ft.
Heating and cooling
- Cooling:Central A/C, Zoned
- Heating:Central, Forced Air, Propane - Leased, Zoned
Structure and exterior
- Roof:Pitched, Shingle
- Year built:2007
- Building area:7,804 sq. ft.
- Lot area:1.47 Acres
Schools
- High school:KENNETT
Utilities
- Water:Conditioner, Public
- Sewer:On Site Septic
Finances and disclosures
- Price:$949,700
- Price per sq. ft.:$121.69
- Tax amount:$12,766 (2025)
New listings near 108 Carisbrooke Ct
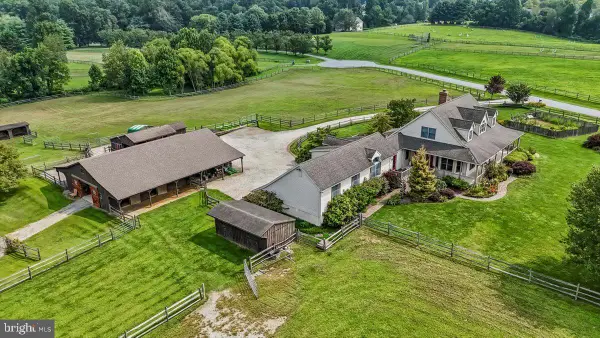 $1,200,000Pending3 beds 3 baths3,688 sq. ft.
$1,200,000Pending3 beds 3 baths3,688 sq. ft.67 Fairview Ln, LANDENBERG, PA 19350
MLS# PACT2105734Listed by: RE/MAX EXCELLENCE - KENNETT SQUARE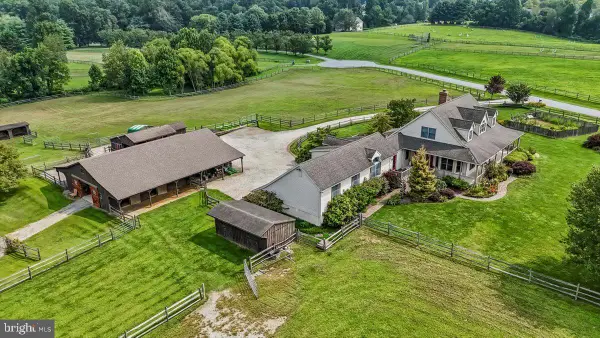 $1,200,000Pending1 beds 2 baths3,688 sq. ft.
$1,200,000Pending1 beds 2 baths3,688 sq. ft.67 Fairview Ln, LANDENBERG, PA 19350
MLS# PACT2105870Listed by: RE/MAX EXCELLENCE - KENNETT SQUARE $925,000Pending5 beds 6 baths5,194 sq. ft.
$925,000Pending5 beds 6 baths5,194 sq. ft.165 Harrogate Dr, LANDENBERG, PA 19350
MLS# PACT2105730Listed by: BHHS FOX & ROACH-ROSEMONT- Open Thu, 4 to 6pmNew
 $679,000Active4 beds 4 baths3,615 sq. ft.
$679,000Active4 beds 4 baths3,615 sq. ft.125 Hamilton Rd, LANDENBERG, PA 19350
MLS# PACT2104762Listed by: BHHS FOX & ROACH - HOCKESSIN  $695,000Pending5 beds 4 baths3,837 sq. ft.
$695,000Pending5 beds 4 baths3,837 sq. ft.19 White Oak Rd, LANDENBERG, PA 19350
MLS# PACT2104812Listed by: EMORY HILL REAL ESTATE SERVICES INC.- Open Thu, 3 to 5pm
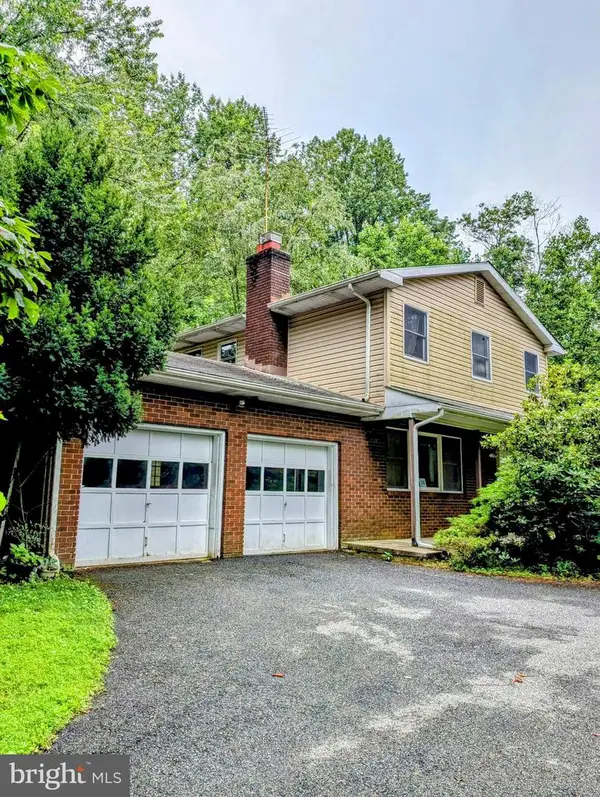 $300,000Active4 beds 3 baths2,118 sq. ft.
$300,000Active4 beds 3 baths2,118 sq. ft.307 Glen Rd, LANDENBERG, PA 19350
MLS# PACT2105032Listed by: BARR REALTY INC.  $710,000Active4 beds 3 baths3,075 sq. ft.
$710,000Active4 beds 3 baths3,075 sq. ft.3 Langton Hill Rd, LANDENBERG, PA 19350
MLS# PACT2104756Listed by: RE/MAX ELITE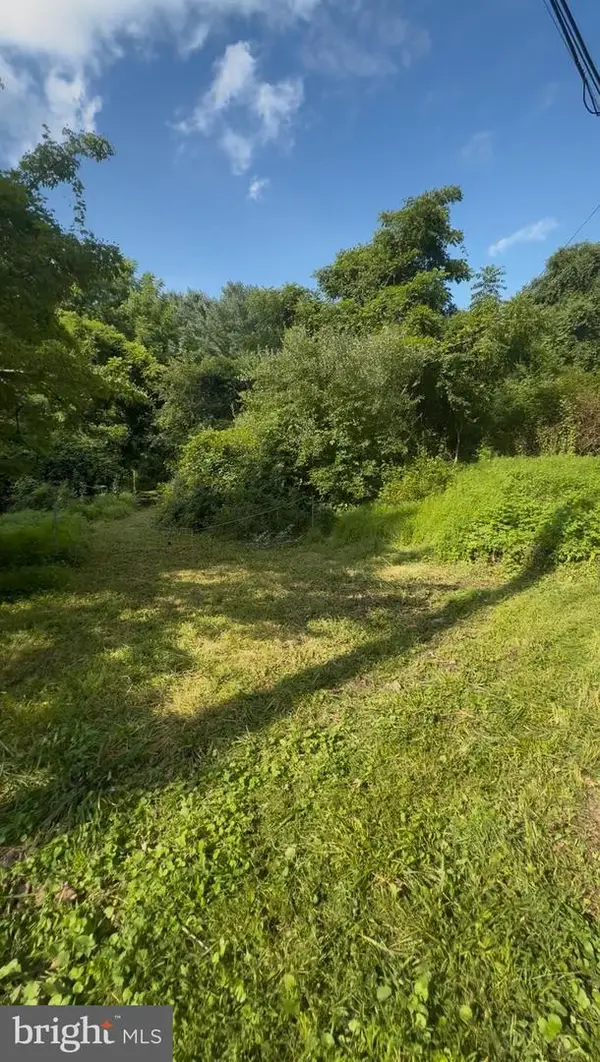 $225,000Active4.2 Acres
$225,000Active4.2 Acres191 Mercer Mill Rd, LANDENBERG, PA 19350
MLS# PACT2104630Listed by: REALTY ONE GROUP RESTORE $715,000Pending4 beds 4 baths3,802 sq. ft.
$715,000Pending4 beds 4 baths3,802 sq. ft.446 Chambers Rock Rd, LANDENBERG, PA 19350
MLS# PACT2104736Listed by: PATTERSON-SCHWARTZ - GREENVILLE $800,000Pending4 beds 3 baths4,492 sq. ft.
$800,000Pending4 beds 3 baths4,492 sq. ft.202 Jess Pusey Dr, LANDENBERG, PA 19350
MLS# PACT2104046Listed by: LONG & FOSTER REAL ESTATE, INC.

