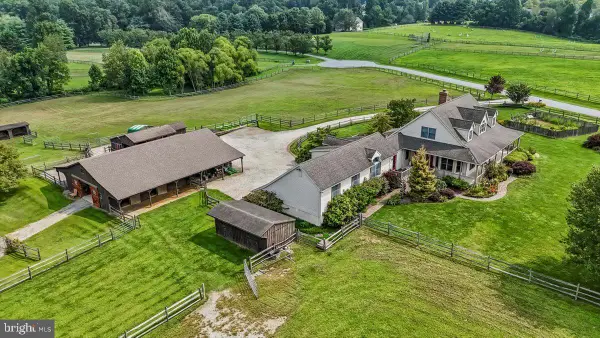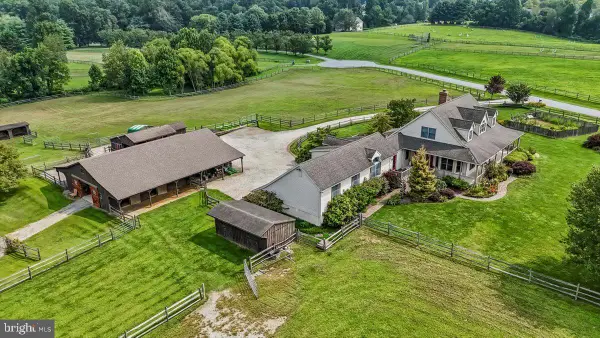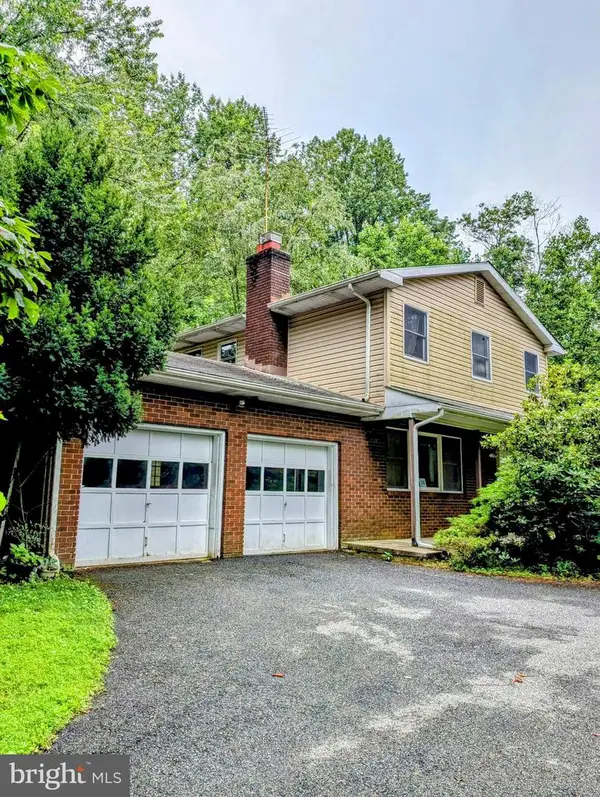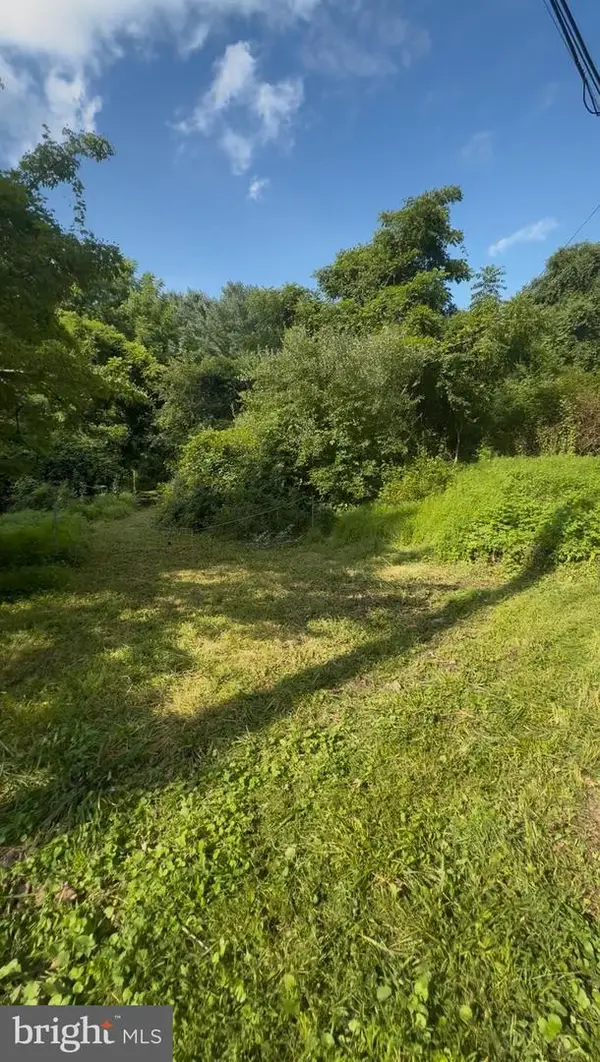111 Glennann Dr, LANDENBERG, PA 19350
Local realty services provided by:ERA Valley Realty



111 Glennann Dr,LANDENBERG, PA 19350
$549,000
- 3 Beds
- 3 Baths
- 2,000 sq. ft.
- Single family
- Pending
Listed by:erica lundmark
Office:coldwell banker realty
MLS#:PACT2104022
Source:BRIGHTMLS
Price summary
- Price:$549,000
- Price per sq. ft.:$274.5
About this home
Nestled in the tranquil Auburn Crest neighborhood, this delightful 3-bedroom, 2.5-bathroom colonial offers over 2,000 sq. ft. of comfortable living space on a beautifully flat 1.5-acre lot. The home combines classic charm with modern functionality, making it an ideal retreat for those seeking both privacy and convenience. The main level features a welcoming foyer, formal living and dining rooms, and a cozy family room with a fireplace, ideal for both gatherings and quiet evenings. The kitchen is spacious with ample cabinetry and counter space, perfect for everyday meals and entertaining. Upstairs, the master suite includes an en-suite bathroom, while two additional bedrooms share a full hall bath. The finished basement provides extra living space, offering the perfect spot for a home office, recreation room, or gym. Enjoy the expansive backyard, perfect for outdoor activities, gardening, or simply relaxing in a serene setting. The attached 2-car garage provides direct access to the home, adding convenience and extra storage space. Located in the highly regarded Avon Grove School District, this home offers a peaceful suburban lifestyle while remaining close to major routes, shopping centers, and dining options. The surrounding area is known for its scenic beauty and community-oriented atmosphere.
Contact an agent
Home facts
- Year built:1986
- Listing Id #:PACT2104022
- Added:31 day(s) ago
- Updated:August 15, 2025 at 07:30 AM
Rooms and interior
- Bedrooms:3
- Total bathrooms:3
- Full bathrooms:2
- Half bathrooms:1
- Living area:2,000 sq. ft.
Heating and cooling
- Cooling:Central A/C
- Heating:Electric, Heat Pump - Electric BackUp
Structure and exterior
- Roof:Pitched, Shingle
- Year built:1986
- Building area:2,000 sq. ft.
- Lot area:1.5 Acres
Schools
- High school:AVON GROVE
Utilities
- Water:Well
- Sewer:On Site Septic
Finances and disclosures
- Price:$549,000
- Price per sq. ft.:$274.5
- Tax amount:$7,434 (2025)
New listings near 111 Glennann Dr
 $1,200,000Pending3 beds 3 baths3,688 sq. ft.
$1,200,000Pending3 beds 3 baths3,688 sq. ft.67 Fairview Ln, LANDENBERG, PA 19350
MLS# PACT2105734Listed by: RE/MAX EXCELLENCE - KENNETT SQUARE $1,200,000Pending1 beds 2 baths3,688 sq. ft.
$1,200,000Pending1 beds 2 baths3,688 sq. ft.67 Fairview Ln, LANDENBERG, PA 19350
MLS# PACT2105870Listed by: RE/MAX EXCELLENCE - KENNETT SQUARE $925,000Pending5 beds 6 baths5,194 sq. ft.
$925,000Pending5 beds 6 baths5,194 sq. ft.165 Harrogate Dr, LANDENBERG, PA 19350
MLS# PACT2105730Listed by: BHHS FOX & ROACH-ROSEMONT- New
 $679,000Active4 beds 4 baths3,615 sq. ft.
$679,000Active4 beds 4 baths3,615 sq. ft.125 Hamilton Rd, LANDENBERG, PA 19350
MLS# PACT2104762Listed by: BHHS FOX & ROACH - HOCKESSIN  $695,000Pending5 beds 4 baths3,837 sq. ft.
$695,000Pending5 beds 4 baths3,837 sq. ft.19 White Oak Rd, LANDENBERG, PA 19350
MLS# PACT2104812Listed by: EMORY HILL REAL ESTATE SERVICES INC.- Open Thu, 3 to 5pm
 $300,000Active4 beds 3 baths2,118 sq. ft.
$300,000Active4 beds 3 baths2,118 sq. ft.307 Glen Rd, LANDENBERG, PA 19350
MLS# PACT2105032Listed by: BARR REALTY INC.  $710,000Active4 beds 3 baths3,075 sq. ft.
$710,000Active4 beds 3 baths3,075 sq. ft.3 Langton Hill Rd, LANDENBERG, PA 19350
MLS# PACT2104756Listed by: RE/MAX ELITE $225,000Active4.2 Acres
$225,000Active4.2 Acres191 Mercer Mill Rd, LANDENBERG, PA 19350
MLS# PACT2104630Listed by: REALTY ONE GROUP RESTORE $715,000Pending4 beds 4 baths3,802 sq. ft.
$715,000Pending4 beds 4 baths3,802 sq. ft.446 Chambers Rock Rd, LANDENBERG, PA 19350
MLS# PACT2104736Listed by: PATTERSON-SCHWARTZ - GREENVILLE $800,000Pending4 beds 3 baths4,492 sq. ft.
$800,000Pending4 beds 3 baths4,492 sq. ft.202 Jess Pusey Dr, LANDENBERG, PA 19350
MLS# PACT2104046Listed by: LONG & FOSTER REAL ESTATE, INC.

