110 Mulberry Ct, MORGANTOWN, PA 19543
Local realty services provided by:Mountain Realty ERA Powered
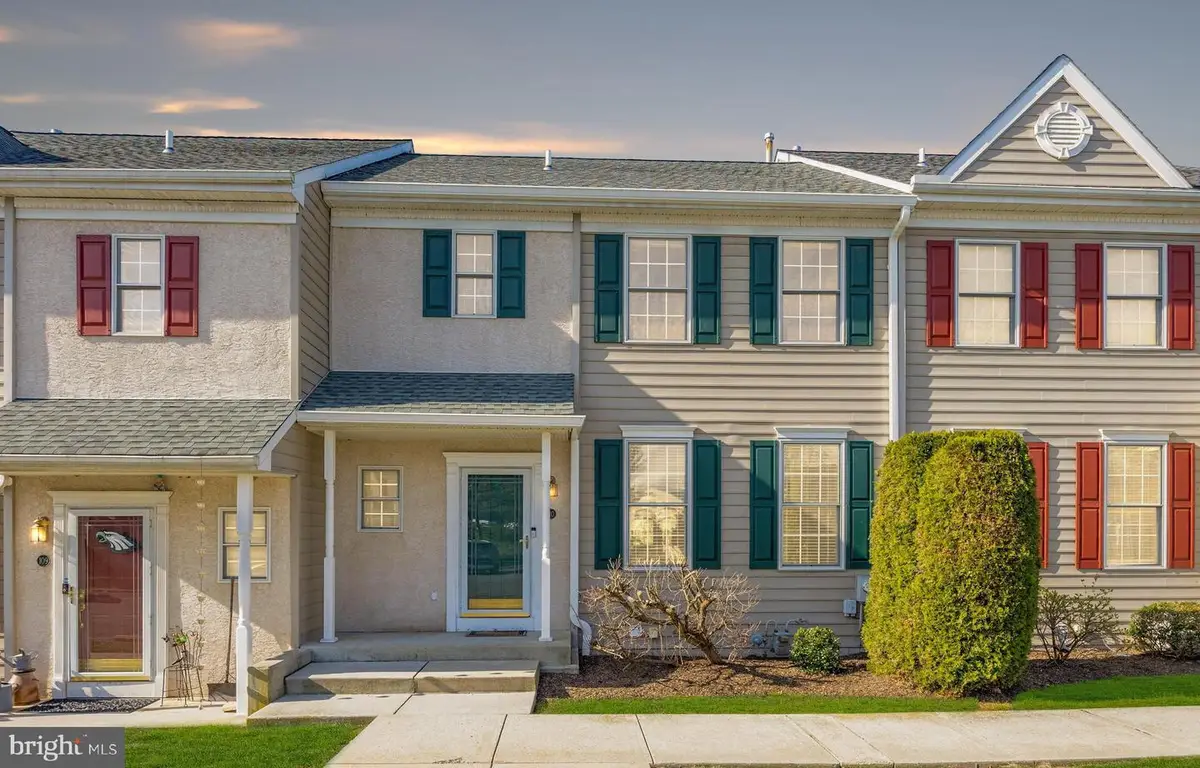
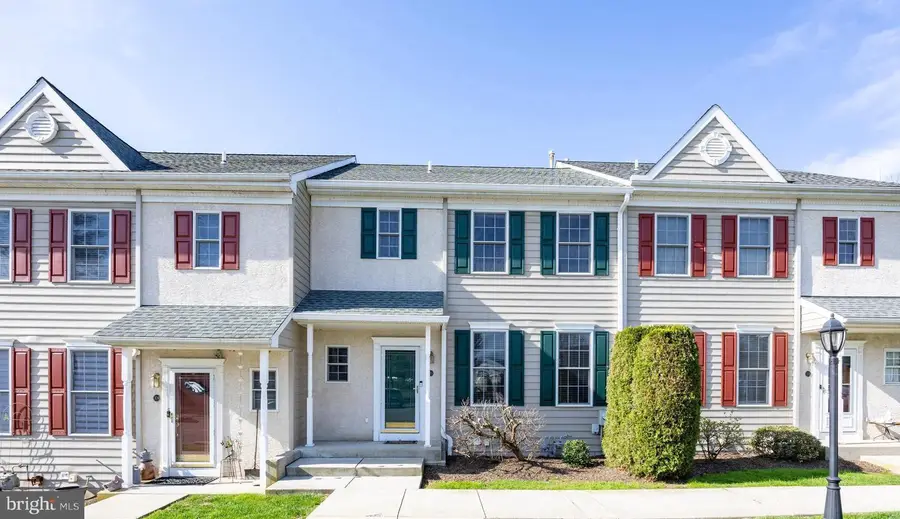
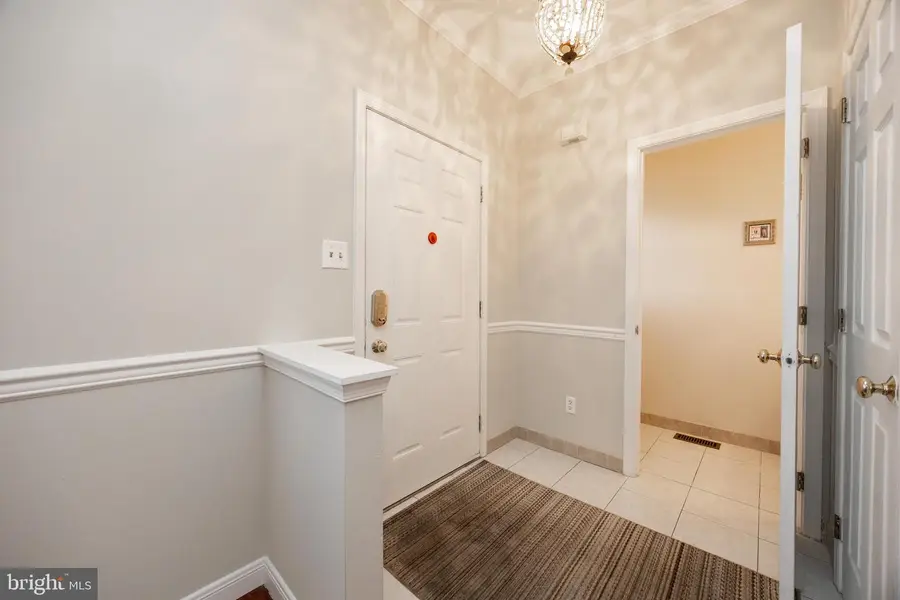
110 Mulberry Ct,MORGANTOWN, PA 19543
$295,000
- 3 Beds
- 3 Baths
- 1,880 sq. ft.
- Townhouse
- Pending
Listed by:maureen greim
Office:long & foster real estate, inc.
MLS#:PABK2056246
Source:BRIGHTMLS
Price summary
- Price:$295,000
- Price per sq. ft.:$156.91
- Monthly HOA dues:$200
About this home
Stunning 3BR/2.5BA Townhome in Morgantown. Welcome home to this beautifully maintained 3-bedroom, 2.5-bath townhome nestled in the heart of Morgantown. Featuring 9 ft ceiling on the first floor, Walkout Finished Basement, Oversized Vinyl deck with Views. This home offers the perfect blend of comfort, style, and convenience. Step inside to find gleaming floors, a bright and airy Living Room, dining room w/ doors to the deck, remodeled Kitchen equipped with stainless steel appliances, granite countertops, tiled back splash, 42’ Cabinets, High end Natural Gas Range—Newer 2024 Refrigerator & Washer /Dryer included too! Upstairs, the primary suite boasts a private bath w/ new shower, and generous closet space, the two additional bedrooms provide flexibility for guests, family, or a home office. The walkout basement boasts a gym or great room, unfinished storage area and laundry room. If you included the finished basement, it's over 1900 sq ft of living space. Highlights include New Roof 2019, New Natural Gas HVAC & AC (2021), New Gas Hot Water Heater (2021), small community of only 20 townhomes with convenient 2 car parking. Enjoy the ease of low-maintenance living and take advantage of the great location—just minutes from PA Turnpike, local shops, dining, parks, and major commuter routes. FHA, USDA, VA- OK
Contact an agent
Home facts
- Year built:2002
- Listing Id #:PABK2056246
- Added:55 day(s) ago
- Updated:August 13, 2025 at 07:30 AM
Rooms and interior
- Bedrooms:3
- Total bathrooms:3
- Full bathrooms:2
- Half bathrooms:1
- Living area:1,880 sq. ft.
Heating and cooling
- Cooling:Central A/C
- Heating:Forced Air, Natural Gas
Structure and exterior
- Year built:2002
- Building area:1,880 sq. ft.
- Lot area:0.02 Acres
Schools
- High school:TWIN VALLEY
- Elementary school:TWIN VALLEY
Utilities
- Water:Public
- Sewer:Public Sewer
Finances and disclosures
- Price:$295,000
- Price per sq. ft.:$156.91
- Tax amount:$4,634 (2025)
New listings near 110 Mulberry Ct
- Open Sat, 1 to 3pmNew
 $533,500Active3 beds 3 baths2,080 sq. ft.
$533,500Active3 beds 3 baths2,080 sq. ft.40 Trappers Run, MORGANTOWN, PA 19543
MLS# PABK2059628Listed by: KELLER WILLIAMS REAL ESTATE -EXTON - Coming SoonOpen Fri, 5 to 7pm
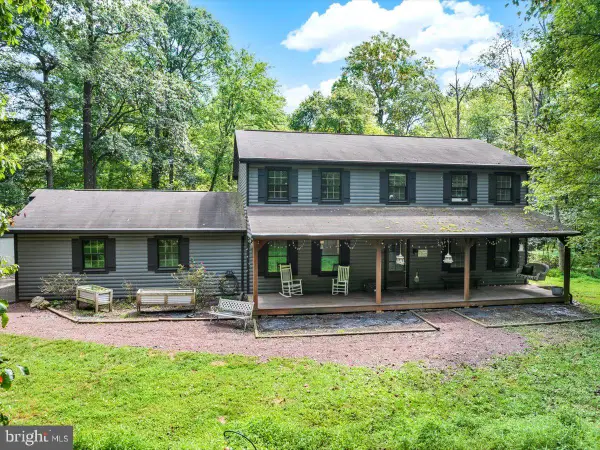 $549,900Coming Soon5 beds 4 baths
$549,900Coming Soon5 beds 4 baths80 Trappers Run, MORGANTOWN, PA 19543
MLS# PABK2060992Listed by: KELLER WILLIAMS PLATINUM REALTY - WYOMISSING 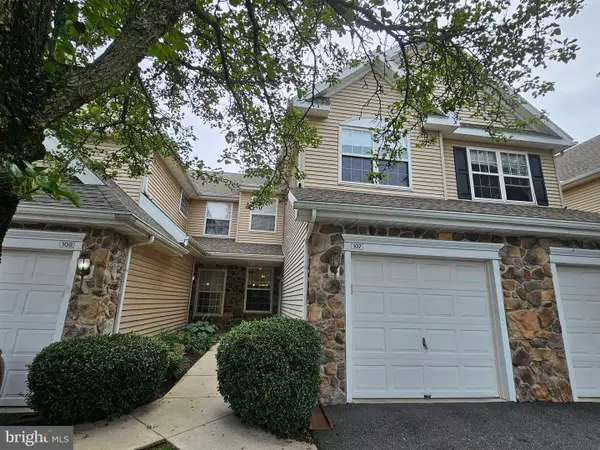 $270,000Pending3 beds 3 baths1,360 sq. ft.
$270,000Pending3 beds 3 baths1,360 sq. ft.107 Country Ln, MORGANTOWN, PA 19543
MLS# PABK2060820Listed by: RE/MAX OF READING $359,900Pending3 beds 3 baths2,722 sq. ft.
$359,900Pending3 beds 3 baths2,722 sq. ft.1514 Lexington Way, MORGANTOWN, PA 19543
MLS# PABK2060688Listed by: REALTY ONE GROUP ADVOCATES- Open Thu, 5 to 7pm
 $250,000Active3 beds 3 baths2,420 sq. ft.
$250,000Active3 beds 3 baths2,420 sq. ft.1477 Morgantown Rd, MORGANTOWN, PA 19543
MLS# PALA2073884Listed by: HOSTETTER REALTY LLC  $279,900Active4 beds 3 baths1,960 sq. ft.
$279,900Active4 beds 3 baths1,960 sq. ft.3211 Main St, MORGANTOWN, PA 19543
MLS# PABK2060636Listed by: CHESCO REALTY GROUP, LLC $519,900Active3 beds 3 baths2,300 sq. ft.
$519,900Active3 beds 3 baths2,300 sq. ft.281 Merwood Dr, MORGANTOWN, PA 19543
MLS# PACT2103488Listed by: ASSIST-2-SELL KEYSTONE REALTY $295,000Active3 beds 3 baths1,960 sq. ft.
$295,000Active3 beds 3 baths1,960 sq. ft.2966 Main St, MORGANTOWN, PA 19543
MLS# PABK2059746Listed by: RE/MAX PROFESSIONAL REALTY $319,900Pending3 beds 4 baths1,710 sq. ft.
$319,900Pending3 beds 4 baths1,710 sq. ft.2008 Hampton Ct, MORGANTOWN, PA 19543
MLS# PABK2059288Listed by: HORNING FARM AGENCY INC $425,000Pending3 beds 3 baths2,668 sq. ft.
$425,000Pending3 beds 3 baths2,668 sq. ft.1501 Lexington Way, MORGANTOWN, PA 19543
MLS# PABK2059170Listed by: LONG & FOSTER REAL ESTATE, INC.
