1655 Oakwood Dr #n211, Penn Valley, PA 19072
Local realty services provided by:ERA Valley Realty
1655 Oakwood Dr #n211,Penn Valley, PA 19072
$275,000
- 2 Beds
- 2 Baths
- 1,009 sq. ft.
- Condominium
- Pending
Listed by:joan h lewis
Office:bhhs fox & roach wayne-devon
MLS#:PAMC2154002
Source:BRIGHTMLS
Price summary
- Price:$275,000
- Price per sq. ft.:$272.55
About this home
Step into comfort and convenience with this beautifully appointed 2-bedroom, 2-bath condo—ideally located just steps from all the resort-style amenities this vibrant community has to offer. From the moment you enter the North Terrace Building, you’ll be impressed by the recently renovated lobby and modernized hallways. Your new home is perfectly situated on the second floor, just past the elevator—making everyday tasks like carrying groceries or packages effortless. Inside, a welcoming foyer with a coat closet, leads into a rare, open-concept layout rarely found in the building. The spacious kitchen flows seamlessly into the Great Room and Dining Area—creating the perfect space to entertain guests or simply unwind in style. The thoughtfully designed floor plan offers maximum privacy, with the Primary Suite featuring a generous walk-in closet and a private en-suite bath. The second bedroom is located on the opposite side of the unit and also offers great closet space and easy access to the second full bath.
Additional highlights include:
A dedicated utility closet within your unit for a stackable washer and dryer, a monthly condo fee that covers heat, cooking gas, water, sewer, trash & snow removal, and all common area maintenance (electricity separately metered).You will enjoy a Long List of Premium Amenities that include a sparkling in-ground swimming pool, well-equipped fitness center, tennis, basketball, and pickleball courts, outdoor BBQ and picnic areas, a renovated clubhouse for social gatherings and a playground for little ones.
Located in the award-winning Lower Merion School District, there is a convenient school bus stop right within the community. Enjoy easy access to I-76 and Route 23, and you're just minutes from the shops and restaurants of the Main Line and all that Center City Philadelphia has to offer. Priced well below the competition—this home is a rare find. Don’t miss your chance to live in this wonderful community. Schedule your showing today!
Contact an agent
Home facts
- Year built:1969
- Listing ID #:PAMC2154002
- Added:15 day(s) ago
- Updated:September 27, 2025 at 07:29 AM
Rooms and interior
- Bedrooms:2
- Total bathrooms:2
- Full bathrooms:2
- Living area:1,009 sq. ft.
Heating and cooling
- Cooling:Central A/C
- Heating:90% Forced Air, Natural Gas
Structure and exterior
- Year built:1969
- Building area:1,009 sq. ft.
Schools
- High school:HARRITON SENIOR
- Middle school:WELSH VALLEY
- Elementary school:BELMONT HILLS
Utilities
- Water:Public
- Sewer:Public Sewer
Finances and disclosures
- Price:$275,000
- Price per sq. ft.:$272.55
- Tax amount:$4,636 (2025)
New listings near 1655 Oakwood Dr #n211
- Open Sat, 12 to 2pmNew
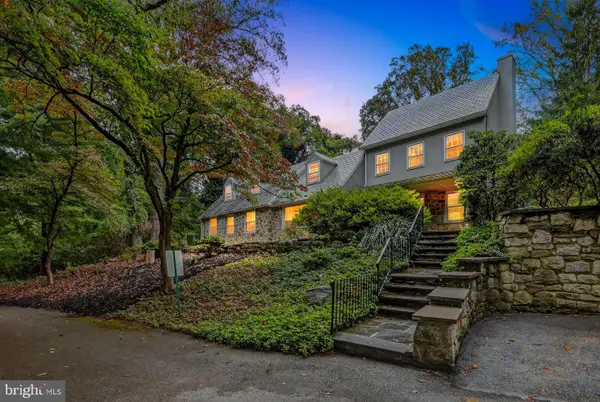 $1,100,000Active4 beds 3 baths3,100 sq. ft.
$1,100,000Active4 beds 3 baths3,100 sq. ft.829 Bryn Mawr Ave, PENN VALLEY, PA 19072
MLS# PAMC2155412Listed by: HOUWZER, LLC 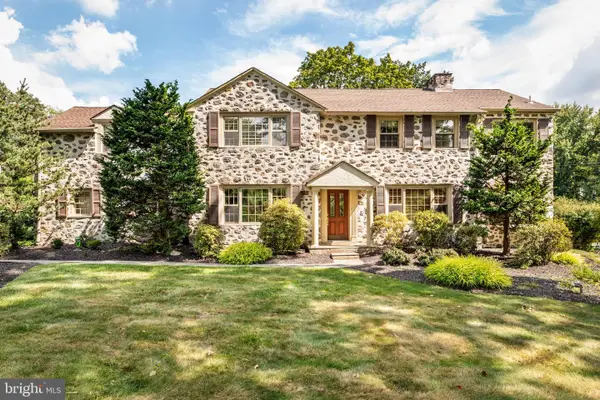 $1,775,000Pending4 beds 4 baths4,433 sq. ft.
$1,775,000Pending4 beds 4 baths4,433 sq. ft.407 Fairview Rd, PENN VALLEY, PA 19072
MLS# PAMC2154718Listed by: BHHS FOX & ROACH-ROSEMONT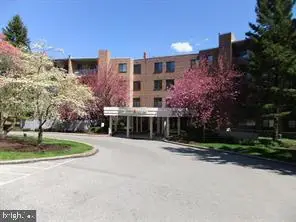 $349,900Active2 beds 2 baths1,144 sq. ft.
$349,900Active2 beds 2 baths1,144 sq. ft.1655 Oakwood Dr #n217, PENN VALLEY, PA 19072
MLS# PAMC2151618Listed by: HARVEY SKLAROFF REAL ESTATE- Open Sun, 1 to 2:30pm
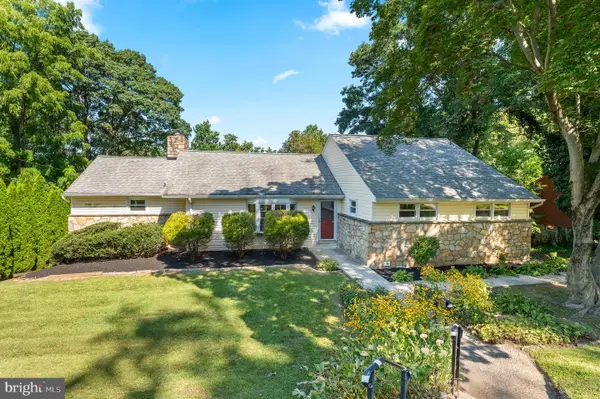 $975,000Active5 beds 4 baths4,000 sq. ft.
$975,000Active5 beds 4 baths4,000 sq. ft.1140 Green Tree Ln, PENN VALLEY, PA 19072
MLS# PAMC2154390Listed by: KELLER WILLIAMS MAIN LINE 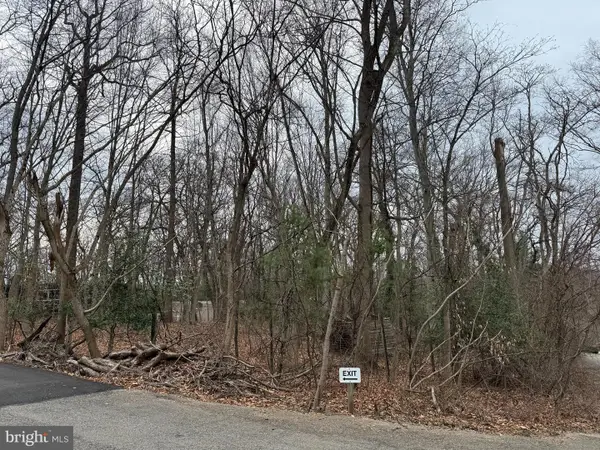 $849,500Active1.07 Acres
$849,500Active1.07 Acres41 Fairview Rd, PENN VALLEY, PA 19072
MLS# PAMC2153202Listed by: KW MAIN LINE - NARBERTH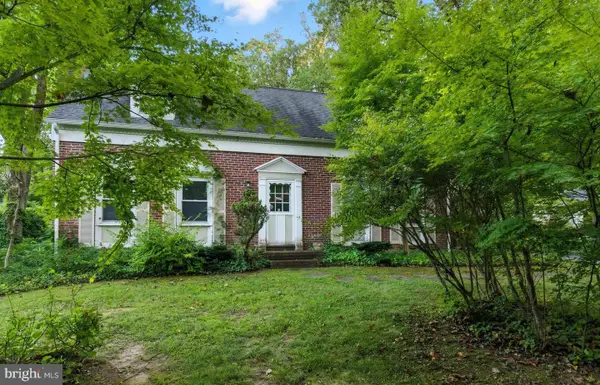 $799,000Pending3 beds 2 baths1,911 sq. ft.
$799,000Pending3 beds 2 baths1,911 sq. ft.610 Broad Acres Rd, PENN VALLEY, PA 19072
MLS# PAMC2152928Listed by: KELLER WILLIAMS MAIN LINE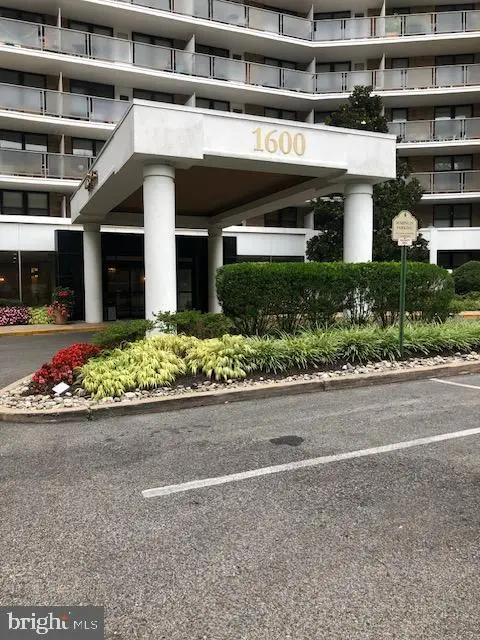 $425,000Active3 beds 3 baths1,794 sq. ft.
$425,000Active3 beds 3 baths1,794 sq. ft.1600 Hagys Ford Rd #5-m, PENN VALLEY, PA 19072
MLS# PAMC2152198Listed by: BHHS FOX & ROACH-HAVERFORD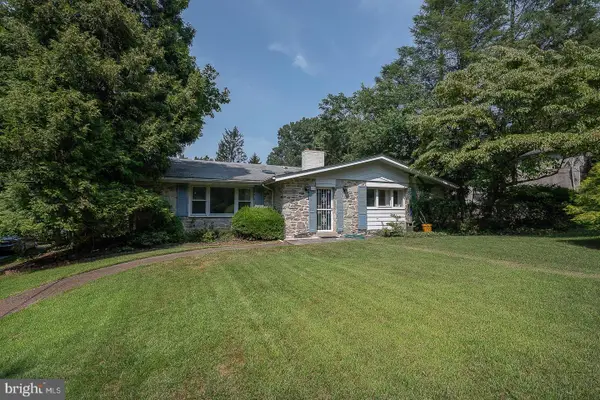 $1,100,000Active5 beds 4 baths4,107 sq. ft.
$1,100,000Active5 beds 4 baths4,107 sq. ft.323 Hidden River Rd, PENN VALLEY, PA 19072
MLS# PAMC2149772Listed by: KW MAIN LINE - NARBERTH $1,395,000Pending4 beds 4 baths4,102 sq. ft.
$1,395,000Pending4 beds 4 baths4,102 sq. ft.1600 Flat Rock Rd, PENN VALLEY, PA 19072
MLS# PAMC2150456Listed by: KELLER WILLIAMS MAIN LINE
