1655 Oakwood Dr #n217, Penn Valley, PA 19072
Local realty services provided by:ERA Byrne Realty
1655 Oakwood Dr #n217,Penn Valley, PA 19072
$349,900
- 2 Beds
- 2 Baths
- 1,144 sq. ft.
- Condominium
- Pending
Listed by: harvey b sklaroff
Office: harvey sklaroff real estate
MLS#:PAMC2151618
Source:BRIGHTMLS
Price summary
- Price:$349,900
- Price per sq. ft.:$305.86
About this home
New Listing! ESTATE SALE! FULL SIZE! 2 bedrooms 2 baths condo an 'Oak Hill Condominiums', Penn Valley, Pa. This home was recently renovated, it offers a large living room, dining room. Mirrored coat closet. Galley kitchen features new counters, and back splash. large "Shelf" (recessed) refrigerator freezer, microwave oven, dishwasher and upgraded gas cook top and. wall oven. Custom lighting and lots of closets. Wood vinyl floors. All New windows. There is a hall linen utility closet. 2 baths 1 with a modified shower and one offers a shower over the tub. Separate gas, electric meters heat is included. New heat and air conditioning units are individually controlled. Pool, gym, and pickle ball!! tennis under construction. Newly renovated clubhouse party room available for rent. 2 months capital contribution at settlement Minutes to center city Phila., via xway and major highways train also in Narberth, septa #44, 121 bus at door. 2 small pets ok with registration fee. Electric outdoor grilling permitted on large sunny balcony. Great opportunity! Award winning Lower Merion schools, school buses stop at front door. Lower Merion shopping and restaurants all nearby! Move right in! sold 'as is'
Contact an agent
Home facts
- Year built:1969
- Listing ID #:PAMC2151618
- Added:62 day(s) ago
- Updated:November 14, 2025 at 08:39 AM
Rooms and interior
- Bedrooms:2
- Total bathrooms:2
- Full bathrooms:2
- Living area:1,144 sq. ft.
Heating and cooling
- Cooling:Central A/C
- Heating:Forced Air, Natural Gas
Structure and exterior
- Year built:1969
- Building area:1,144 sq. ft.
Schools
- High school:HARRITON SENIOR
- Middle school:WELSH VALLEY
- Elementary school:BELMONT HILLS
Utilities
- Water:Public
- Sewer:Public Sewer
Finances and disclosures
- Price:$349,900
- Price per sq. ft.:$305.86
- Tax amount:$5,709 (2024)
New listings near 1655 Oakwood Dr #n217
- Coming Soon
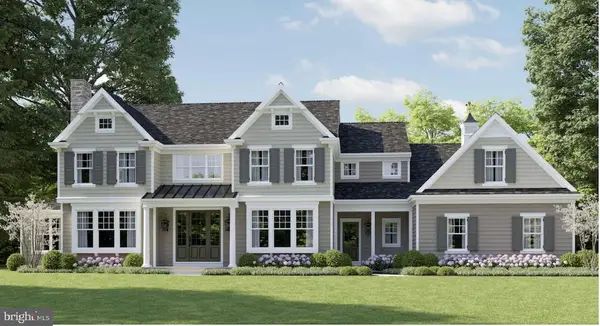 $2,995,000Coming Soon5 beds 6 baths
$2,995,000Coming Soon5 beds 6 baths340 Hidden River Rd, PENN VALLEY, PA 19072
MLS# PAMC2161000Listed by: BHHS FOX & ROACH-HAVERFORD - Open Fri, 4 to 6pmNew
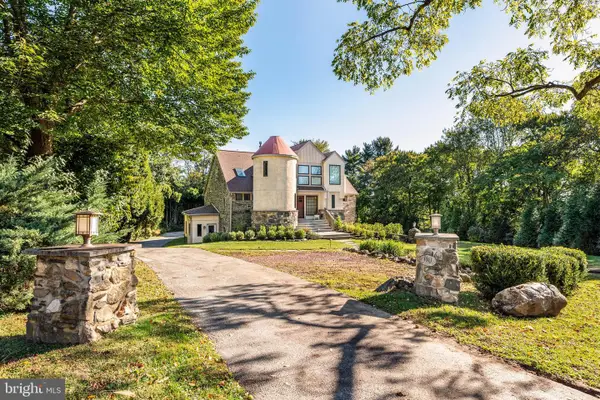 $1,750,000Active6 beds 6 baths7,693 sq. ft.
$1,750,000Active6 beds 6 baths7,693 sq. ft.1311 Hagys Ford Rd, PENN VALLEY, PA 19072
MLS# PAMC2161366Listed by: BHHS FOX & ROACH-HAVERFORD - New
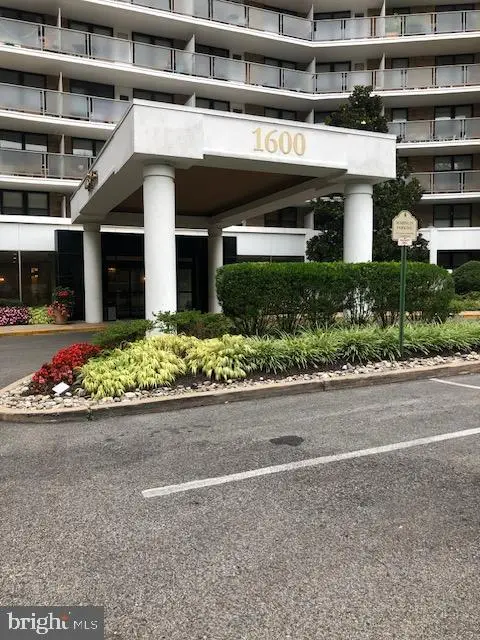 $349,500Active2 beds 2 baths1,123 sq. ft.
$349,500Active2 beds 2 baths1,123 sq. ft.1600 Hagys Ford Rd #6-b, PENN VALLEY, PA 19072
MLS# PAMC2161160Listed by: BHHS FOX & ROACH-HAVERFORD 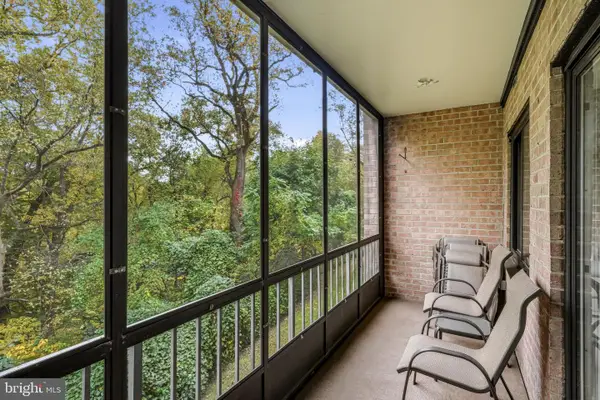 $359,900Active2 beds 2 baths1,144 sq. ft.
$359,900Active2 beds 2 baths1,144 sq. ft.1655 Oakwood 206 Oakwood Dr #condo 206, PENN VALLEY, PA 19072
MLS# PAMC2160190Listed by: COMPASS PENNSYLVANIA, LLC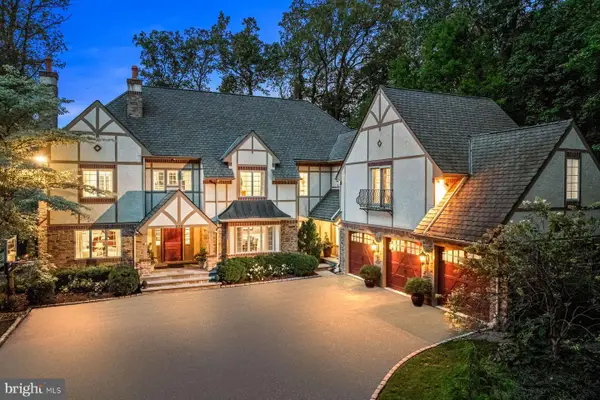 $2,595,000Pending6 beds 8 baths7,434 sq. ft.
$2,595,000Pending6 beds 8 baths7,434 sq. ft.623 Broad Acres Rd, PENN VALLEY, PA 19072
MLS# PAMC2157636Listed by: KURFISS SOTHEBY'S INTERNATIONAL REALTY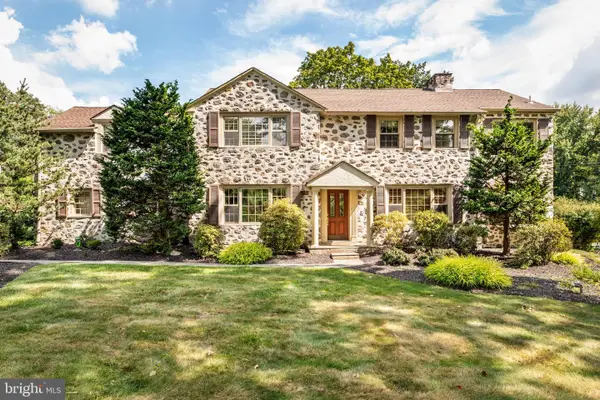 $1,775,000Pending4 beds 4 baths4,433 sq. ft.
$1,775,000Pending4 beds 4 baths4,433 sq. ft.407 Fairview Rd, PENN VALLEY, PA 19072
MLS# PAMC2154718Listed by: BHHS FOX & ROACH-ROSEMONT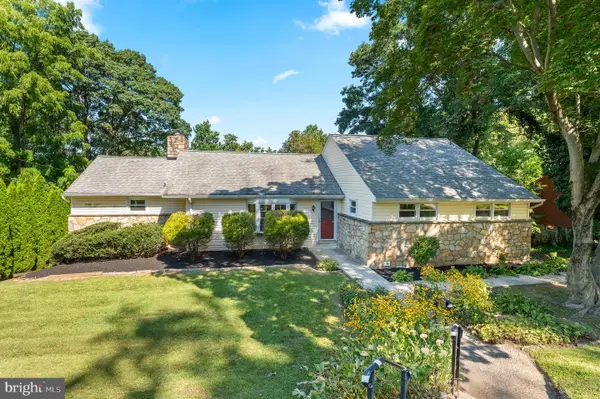 $899,000Active3 beds 4 baths4,000 sq. ft.
$899,000Active3 beds 4 baths4,000 sq. ft.1140 Green Tree Ln, PENN VALLEY, PA 19072
MLS# PAMC2154390Listed by: KELLER WILLIAMS MAIN LINE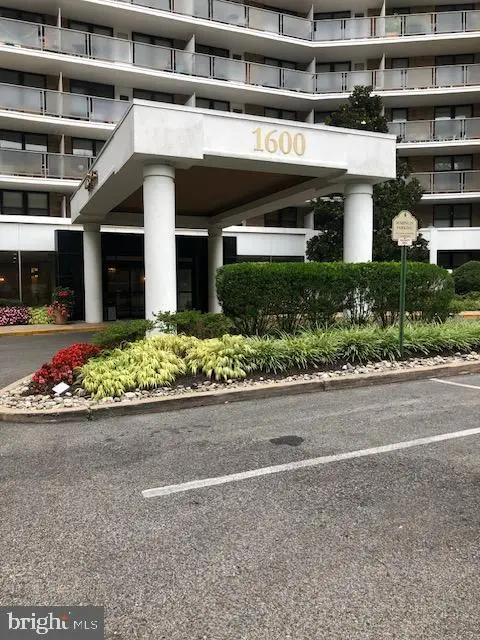 $390,000Active3 beds 3 baths1,794 sq. ft.
$390,000Active3 beds 3 baths1,794 sq. ft.1600 Hagys Ford Rd #5-m, PENN VALLEY, PA 19072
MLS# PAMC2152198Listed by: BHHS FOX & ROACH-HAVERFORD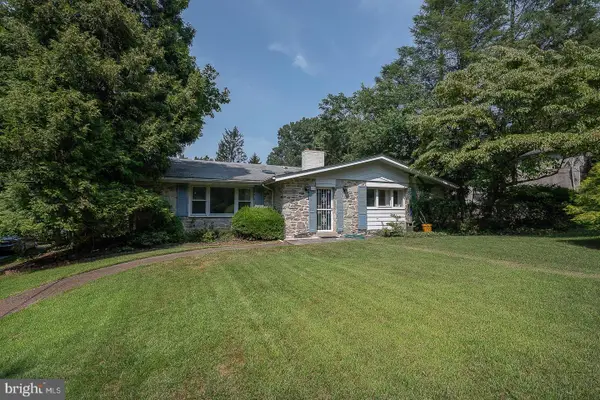 $1,100,000Active5 beds 4 baths4,107 sq. ft.
$1,100,000Active5 beds 4 baths4,107 sq. ft.323 Hidden River Rd, PENN VALLEY, PA 19072
MLS# PAMC2149772Listed by: KW MAIN LINE - NARBERTH
