829 Bryn Mawr Ave, Penn Valley, PA 19072
Local realty services provided by:O'BRIEN REALTY ERA POWERED
Listed by: patricia gesswein, michael defiore
Office: houwzer, llc.
MLS#:PAMC2155412
Source:BRIGHTMLS
Price summary
- Price:$1,050,000
- Price per sq. ft.:$338.71
About this home
Welcome to 829 Bryn Mawr Ave.—a beautifully renovated retreat in the heart of the Main Line. Set back from the road and accessed via a private driveway, this home offers both privacy and convenience. This home is located in a RARE high school choice area for Harriton or Lower Merion High School, both National Blue Ribbon Schools of Excellence. LOW GRANDFATHERED ANNUAL TAXES! The current homeowners spared no expense updating the luxurious master bathroom, featuring Italian marble, floating vanity, and LED mirror. A large studio above the detached two-car garage carriage house has been completely transformed with new laminate flooring, recessed lighting, and a new mini-split system for year-round comfort, making it perfect as a separate, serene home office, in-law or au pair suite, or playroom. At the center of the home, the open chef’s kitchen boasts stunning white marble backsplashes, a wraparound island that seats 8, and graciously opens into both the main living room and backyard patio. The terraced 0.69-acre backyard includes a spacious stone patio with a Weber grill and side burner—ideal for entertaining. Professionally landscaped grounds with erosion-resistant geo grids ensure lasting beauty in both the front and back yards. The first-floor office/second living room area is perfect for those who work at home. New LG washer and dryer on the first floor and fully remodeled powder room with new vanity, marble tiling, and toilet, offer convenience and modernity. Two separate fireplaces, two staircases, generously sized upstairs hallway, and new bedroom carpeting create an easy flow for family living. Synthetic slate roof still has over 20 years of life. Home is heated with an efficient central hot water radiator system and cooled with dual-zone air conditioning. Public school bus stops are at the end of the driveway for elementary, middle, and high schools. Walk to Narberth, the Penn Valley Pub, and General Wayne Park. Don’t miss this rare opportunity to own your own private retreat in Penn Valley!
Contact an agent
Home facts
- Year built:1952
- Listing ID #:PAMC2155412
- Added:46 day(s) ago
- Updated:November 11, 2025 at 02:41 PM
Rooms and interior
- Bedrooms:4
- Total bathrooms:3
- Full bathrooms:2
- Half bathrooms:1
- Living area:3,100 sq. ft.
Heating and cooling
- Cooling:Central A/C
- Heating:Natural Gas, Radiator
Structure and exterior
- Roof:Slate
- Year built:1952
- Building area:3,100 sq. ft.
- Lot area:0.69 Acres
Schools
- High school:HARRITON
Utilities
- Water:Public
- Sewer:Public Sewer
Finances and disclosures
- Price:$1,050,000
- Price per sq. ft.:$338.71
- Tax amount:$12,759 (2025)
New listings near 829 Bryn Mawr Ave
- Coming SoonOpen Fri, 4 to 6pm
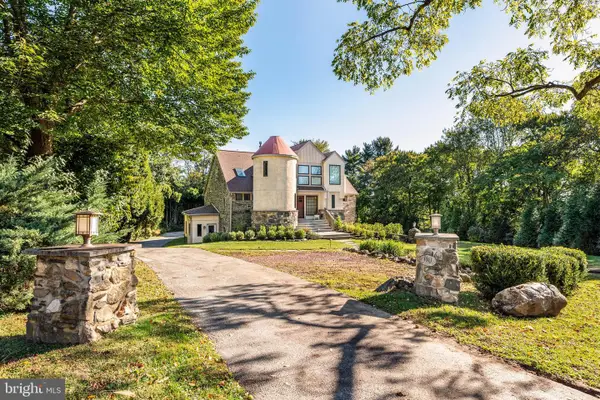 $1,750,000Coming Soon6 beds 6 baths
$1,750,000Coming Soon6 beds 6 baths1311 Hagys Ford Rd, PENN VALLEY, PA 19072
MLS# PAMC2161366Listed by: BHHS FOX & ROACH-HAVERFORD - Coming Soon
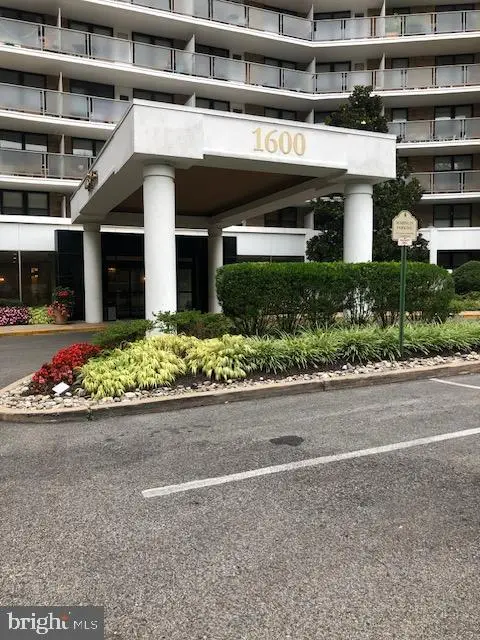 $349,500Coming Soon2 beds 2 baths
$349,500Coming Soon2 beds 2 baths1600 Hagys Ford Rd #6-b, PENN VALLEY, PA 19072
MLS# PAMC2161160Listed by: BHHS FOX & ROACH-HAVERFORD - New
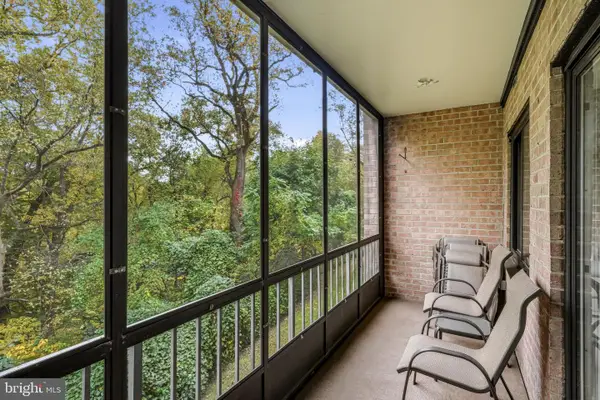 $359,900Active2 beds 2 baths1,144 sq. ft.
$359,900Active2 beds 2 baths1,144 sq. ft.1655 Oakwood 206 Oakwood Dr #condo 206, PENN VALLEY, PA 19072
MLS# PAMC2160190Listed by: COMPASS PENNSYLVANIA, LLC 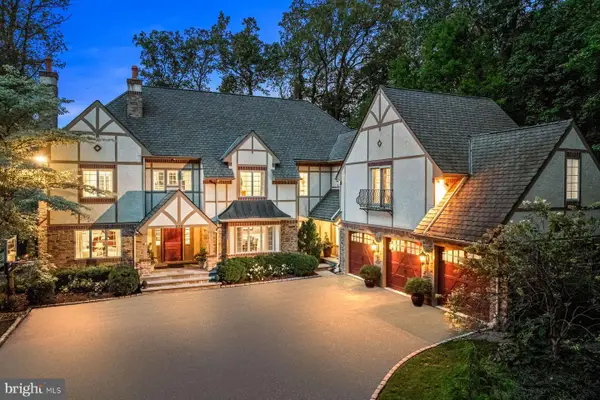 $2,595,000Pending6 beds 8 baths7,434 sq. ft.
$2,595,000Pending6 beds 8 baths7,434 sq. ft.623 Broad Acres Rd, PENN VALLEY, PA 19072
MLS# PAMC2157636Listed by: KURFISS SOTHEBY'S INTERNATIONAL REALTY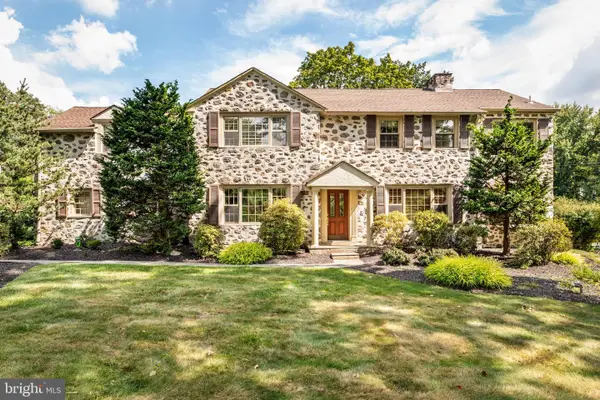 $1,775,000Pending4 beds 4 baths4,433 sq. ft.
$1,775,000Pending4 beds 4 baths4,433 sq. ft.407 Fairview Rd, PENN VALLEY, PA 19072
MLS# PAMC2154718Listed by: BHHS FOX & ROACH-ROSEMONT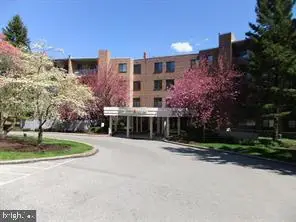 $349,900Pending2 beds 2 baths1,144 sq. ft.
$349,900Pending2 beds 2 baths1,144 sq. ft.1655 Oakwood Dr #n217, PENN VALLEY, PA 19072
MLS# PAMC2151618Listed by: HARVEY SKLAROFF REAL ESTATE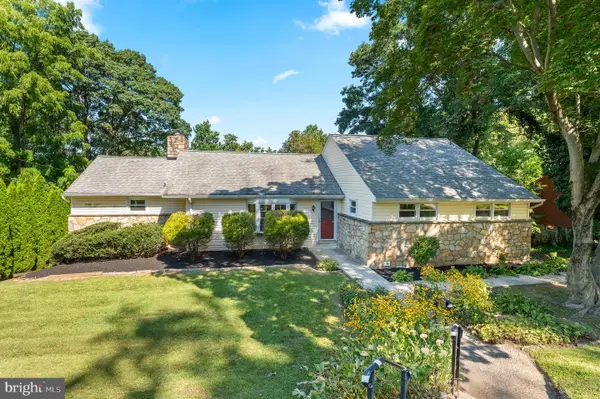 $899,000Active3 beds 4 baths4,000 sq. ft.
$899,000Active3 beds 4 baths4,000 sq. ft.1140 Green Tree Ln, PENN VALLEY, PA 19072
MLS# PAMC2154390Listed by: KELLER WILLIAMS MAIN LINE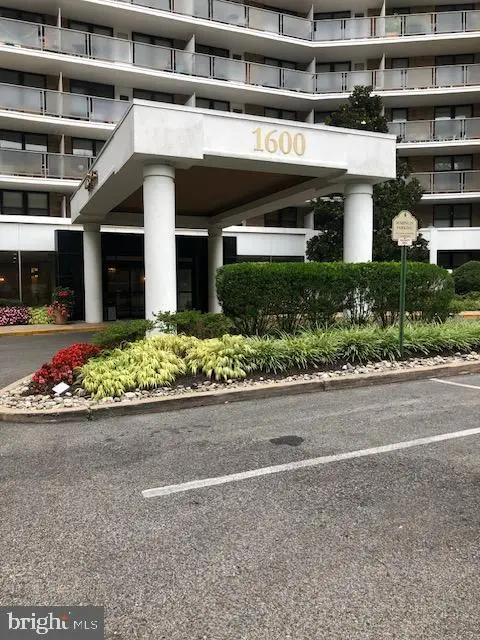 $390,000Active3 beds 3 baths1,794 sq. ft.
$390,000Active3 beds 3 baths1,794 sq. ft.1600 Hagys Ford Rd #5-m, PENN VALLEY, PA 19072
MLS# PAMC2152198Listed by: BHHS FOX & ROACH-HAVERFORD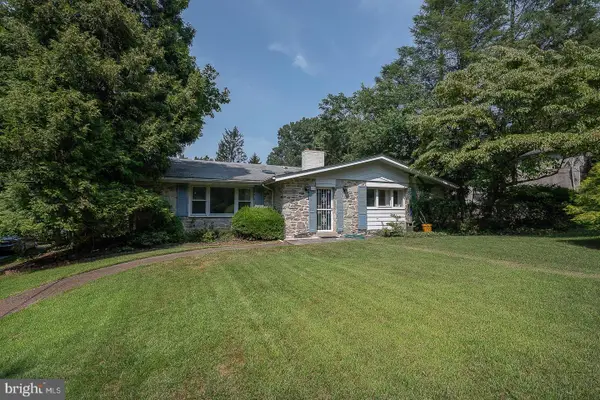 $1,100,000Active5 beds 4 baths4,107 sq. ft.
$1,100,000Active5 beds 4 baths4,107 sq. ft.323 Hidden River Rd, PENN VALLEY, PA 19072
MLS# PAMC2149772Listed by: KW MAIN LINE - NARBERTH
