407 Fairview Rd, Penn Valley, PA 19072
Local realty services provided by:Mountain Realty ERA Powered
407 Fairview Rd,Penn Valley, PA 19072
$1,775,000
- 4 Beds
- 4 Baths
- 4,433 sq. ft.
- Single family
- Pending
Listed by: susan r ellis, patricia d o'donnell
Office: bhhs fox & roach-rosemont
MLS#:PAMC2154718
Source:BRIGHTMLS
Price summary
- Price:$1,775,000
- Price per sq. ft.:$400.41
About this home
Welcome to your dream home in the heart of Penn Valley, where timeless Main Line charm meets modern, turnkey living. Set on a beautifully manicured, flat backyard oasis, this meticulously maintained 4-bedroom, 3.5-bath colonial invites with stunning curb appeal, anchored by lush professional landscaping and an iconic Japanese maple. Step inside the elegant fieldstone-front entryway and discover sun-drenched spaces with original oak hardwoods, deep-silled windows, and a seamless floor plan designed for effortless entertaining and comfortable everyday living. The versatile living room features a classic, decorative fireplace and custom built-ins, flowing directly into a spacious, beamed family room with skylights and a cozy gas fireplace. French doors throughout the main level create an inviting indoor-outdoor connection, opening to a lovely brick patio and a rare, level backyard, ideal for play, parties, and outdoor upgrades. At the heart of the home, the stylish modern kitchen (boasting cherry cabinetry, granite counters, and GE Profile appliances) connects with a sunny breakfast room and abundant storage. Host memorable dinners in the gracious formal dining room, or work from home in the light-filled office with easy outdoor access. Upstairs offers a generous landing with convenient laundry, and a primary suite with two walk-in closets and a spa-inspired bathroom featuring soaring ceilings, a Palladian window, double vanities, and a luxurious walk-in steam shower. Three additional bedrooms, including a guest or au pair suite with dedicated stairs and an en suite bath, offer flexible living options for every need. A finished lower-level provides bonus flex space, perfect for playroom, gym, or media lounge, plus plenty of storage. Enjoy true convenience with an attached 2-car garage, extra parking, and a mudroom for all-weather access. Served by top-rated Lower Merion schools within walking distance, this move-in ready home combines prestige with the convenience of easy access to shopping, dining, and a Center City commute. Unlock the Main Line's premier lifestyle. Schedule your showing today before this rare opportunity disappears.
Contact an agent
Home facts
- Year built:1948
- Listing ID #:PAMC2154718
- Added:57 day(s) ago
- Updated:November 14, 2025 at 08:40 AM
Rooms and interior
- Bedrooms:4
- Total bathrooms:4
- Full bathrooms:3
- Half bathrooms:1
- Living area:4,433 sq. ft.
Heating and cooling
- Cooling:Central A/C
- Heating:Forced Air, Natural Gas
Structure and exterior
- Roof:Pitched, Shingle
- Year built:1948
- Building area:4,433 sq. ft.
- Lot area:0.69 Acres
Schools
- High school:HARRITON
- Middle school:WELSH VALLEY
- Elementary school:PENN VALLEY
Utilities
- Water:Public
- Sewer:Public Sewer
Finances and disclosures
- Price:$1,775,000
- Price per sq. ft.:$400.41
- Tax amount:$17,249 (2025)
New listings near 407 Fairview Rd
- Coming Soon
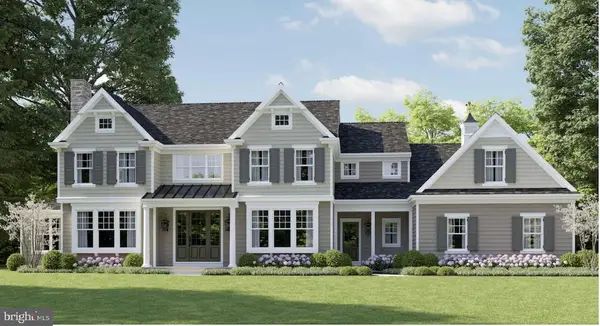 $2,995,000Coming Soon5 beds 6 baths
$2,995,000Coming Soon5 beds 6 baths340 Hidden River Rd, PENN VALLEY, PA 19072
MLS# PAMC2161000Listed by: BHHS FOX & ROACH-HAVERFORD - Open Fri, 4 to 6pmNew
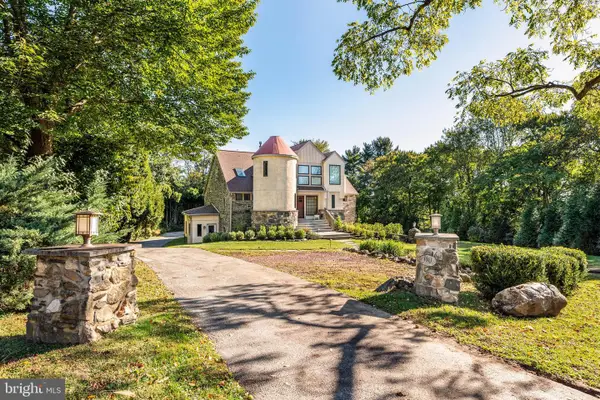 $1,750,000Active6 beds 6 baths7,693 sq. ft.
$1,750,000Active6 beds 6 baths7,693 sq. ft.1311 Hagys Ford Rd, PENN VALLEY, PA 19072
MLS# PAMC2161366Listed by: BHHS FOX & ROACH-HAVERFORD - New
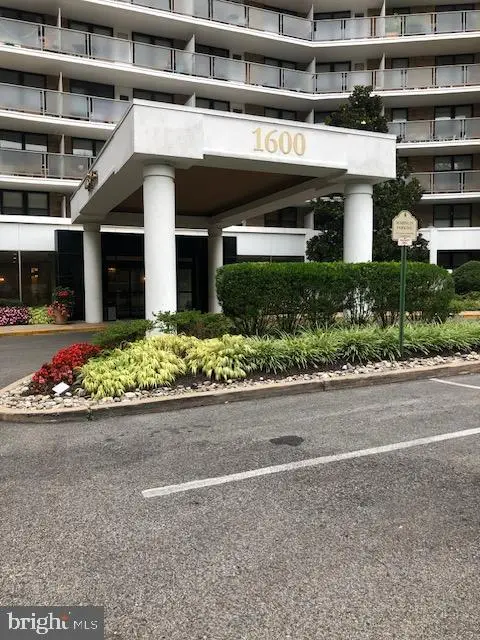 $349,500Active2 beds 2 baths1,123 sq. ft.
$349,500Active2 beds 2 baths1,123 sq. ft.1600 Hagys Ford Rd #6-b, PENN VALLEY, PA 19072
MLS# PAMC2161160Listed by: BHHS FOX & ROACH-HAVERFORD 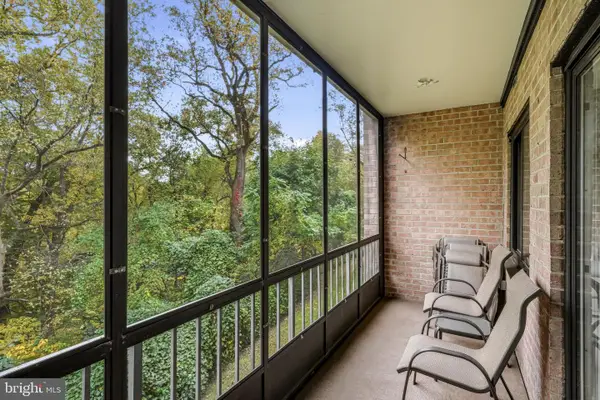 $359,900Active2 beds 2 baths1,144 sq. ft.
$359,900Active2 beds 2 baths1,144 sq. ft.1655 Oakwood 206 Oakwood Dr #condo 206, PENN VALLEY, PA 19072
MLS# PAMC2160190Listed by: COMPASS PENNSYLVANIA, LLC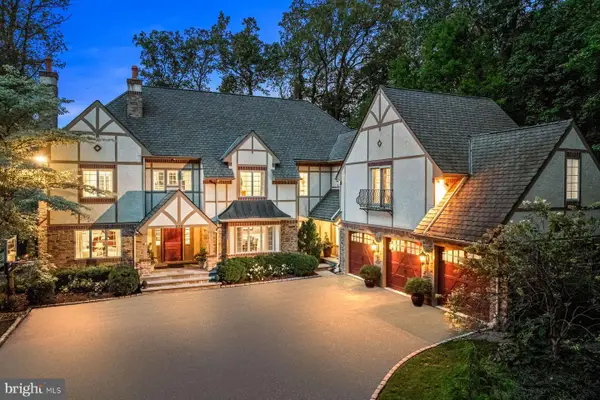 $2,595,000Pending6 beds 8 baths7,434 sq. ft.
$2,595,000Pending6 beds 8 baths7,434 sq. ft.623 Broad Acres Rd, PENN VALLEY, PA 19072
MLS# PAMC2157636Listed by: KURFISS SOTHEBY'S INTERNATIONAL REALTY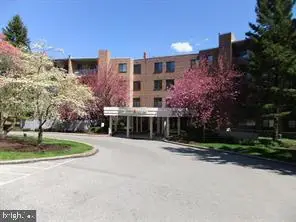 $349,900Pending2 beds 2 baths1,144 sq. ft.
$349,900Pending2 beds 2 baths1,144 sq. ft.1655 Oakwood Dr #n217, PENN VALLEY, PA 19072
MLS# PAMC2151618Listed by: HARVEY SKLAROFF REAL ESTATE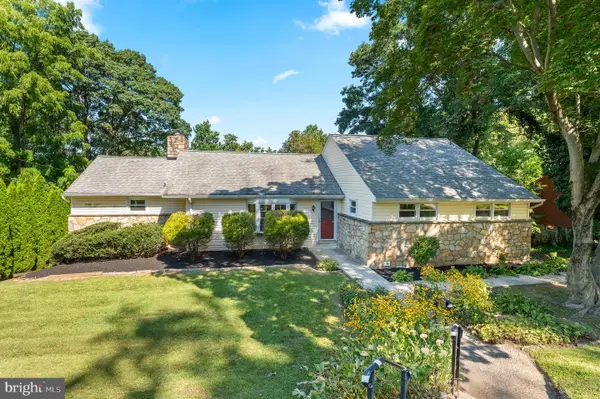 $899,000Active3 beds 4 baths4,000 sq. ft.
$899,000Active3 beds 4 baths4,000 sq. ft.1140 Green Tree Ln, PENN VALLEY, PA 19072
MLS# PAMC2154390Listed by: KELLER WILLIAMS MAIN LINE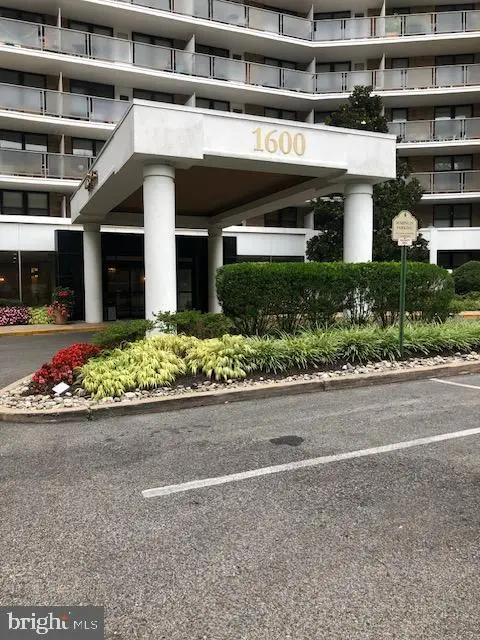 $390,000Active3 beds 3 baths1,794 sq. ft.
$390,000Active3 beds 3 baths1,794 sq. ft.1600 Hagys Ford Rd #5-m, PENN VALLEY, PA 19072
MLS# PAMC2152198Listed by: BHHS FOX & ROACH-HAVERFORD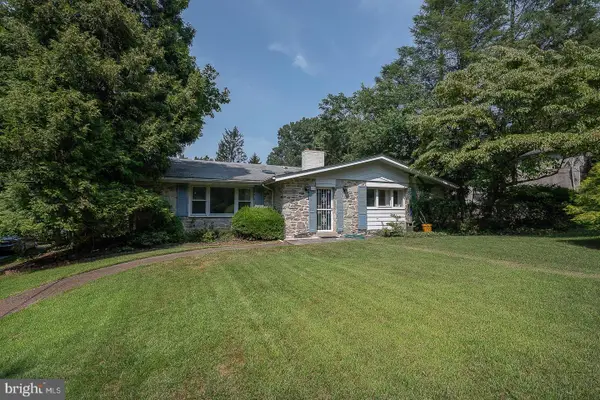 $1,100,000Active5 beds 4 baths4,107 sq. ft.
$1,100,000Active5 beds 4 baths4,107 sq. ft.323 Hidden River Rd, PENN VALLEY, PA 19072
MLS# PAMC2149772Listed by: KW MAIN LINE - NARBERTH
