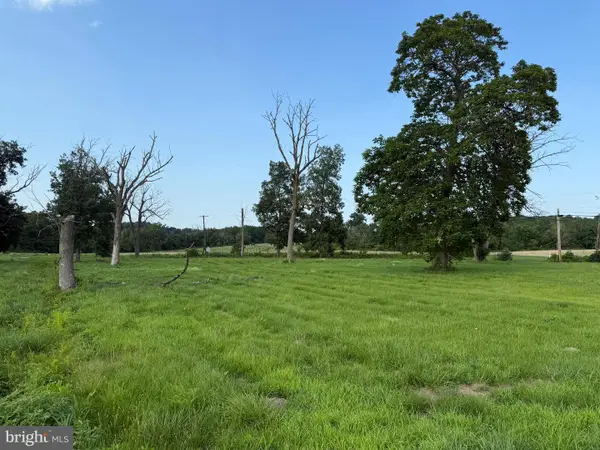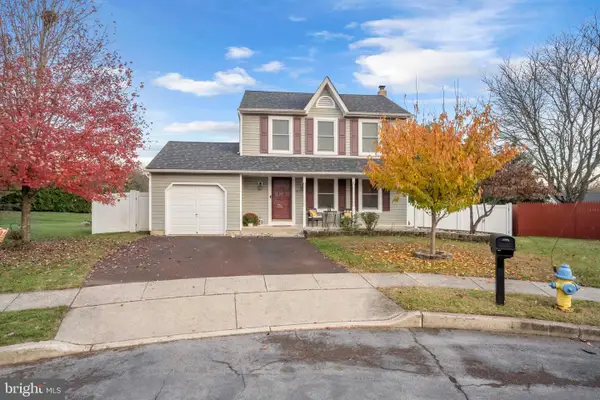48 N Eighth St #homesite B24, Perkasie, PA 18944
Local realty services provided by:ERA Valley Realty
48 N Eighth St #homesite B24,Perkasie, PA 18944
$458,937
- 3 Beds
- 3 Baths
- 1,505 sq. ft.
- Townhouse
- Pending
Listed by: andrew craig
Office: craig properties inc
MLS#:PABU2092546
Source:BRIGHTMLS
Price summary
- Price:$458,937
- Price per sq. ft.:$304.94
- Monthly HOA dues:$150
About this home
Anticipated delivery: late 2025.
Step into your dream home with our stunning Victoria model. This Victoria model is a "to-be-built" home, presenting you with the incredible opportunity to customize your finishes!
(Please note: The price shown does not include design options.)
Experience the Victoria Model
Discover the charm of the Victoria model, designed with a bright, open layout that effortlessly blends elegance with everyday functionality. It's the perfect canvas for both entertaining friends and enjoying comfortable living.
On the First Floor, you'll find:
A generously sized kitchen island, ideal for culinary creations and casual dining.
An adjoining dining room, perfect for intimate meals or larger gatherings.
A spacious living room, offering ample space for relaxation and connection.
A convenient half bath.
Premium finishes including stainless steel appliances, gleaming granite countertops (or upgrade to quartz), a stylish tile backsplash, and elegant laminate hardwood flooring throughout.
Step just outside the kitchen to a 10x10 low-maintenance deck, extending your living space outdoors.
Ascend the beautiful oak tread stairs to the Second Floor, where comfort and privacy await. Here, you will discover:
The primary bedroom, a perfect retreat after a long day.
Two additional bedrooms, offering flexibility for guests.
Two full bathrooms, designed for convenience and style.
Come and envision the possibilities – your personalized Victoria home awaits!
*Note: Photos are representative. Actual Home appearance may vary*
Contact an agent
Home facts
- Year built:2025
- Listing ID #:PABU2092546
- Added:211 day(s) ago
- Updated:November 14, 2025 at 08:39 AM
Rooms and interior
- Bedrooms:3
- Total bathrooms:3
- Full bathrooms:2
- Half bathrooms:1
- Living area:1,505 sq. ft.
Heating and cooling
- Cooling:Central A/C, Programmable Thermostat
- Heating:Central, Forced Air, Natural Gas
Structure and exterior
- Roof:Architectural Shingle, Asphalt, Pitched
- Year built:2025
- Building area:1,505 sq. ft.
- Lot area:0.07 Acres
Utilities
- Water:Public
- Sewer:Public Sewer
Finances and disclosures
- Price:$458,937
- Price per sq. ft.:$304.94
- Tax amount:$601 (2025)
New listings near 48 N Eighth St #homesite B24
- New
 $824,900Active4 beds 3 baths4,880 sq. ft.
$824,900Active4 beds 3 baths4,880 sq. ft.6 Tiffany Dr, PERKASIE, PA 18944
MLS# PABU2108918Listed by: RE/MAX 440 - SKIPPACK - New
 $235,000Active2.4 Acres
$235,000Active2.4 Acres920 Minsi Trl, PERKASIE, PA 18944
MLS# PABU2108890Listed by: KELLER WILLIAMS REAL ESTATE-MONTGOMERYVILLE  $475,000Pending3 beds 4 baths2,266 sq. ft.
$475,000Pending3 beds 4 baths2,266 sq. ft.42 Independence Ct, PERKASIE, PA 18944
MLS# PABU2107984Listed by: KELLER WILLIAMS REAL ESTATE-DOYLESTOWN $475,000Pending3 beds 3 baths1,300 sq. ft.
$475,000Pending3 beds 3 baths1,300 sq. ft.107 Chelsea Ct, PERKASIE, PA 18944
MLS# PABU2108778Listed by: KELLER WILLIAMS REAL ESTATE-DOYLESTOWN $459,900Pending3 beds 3 baths2,936 sq. ft.
$459,900Pending3 beds 3 baths2,936 sq. ft.121 Arbor Blvd, PERKASIE, PA 18944
MLS# PABU2108664Listed by: COMPASS PENNSYLVANIA, LLC $725,000Active4 beds 3 baths2,459 sq. ft.
$725,000Active4 beds 3 baths2,459 sq. ft.622 Welcome House Rd, PERKASIE, PA 18944
MLS# PABU2108134Listed by: KELLER WILLIAMS REAL ESTATE-MONTGOMERYVILLE $750,000Active4 beds 3 baths2,538 sq. ft.
$750,000Active4 beds 3 baths2,538 sq. ft.1222 Hockley Dr, PERKASIE, PA 18944
MLS# PABU2108296Listed by: RE/MAX CENTRE REALTORS $505,000Active4 beds 2 baths1,904 sq. ft.
$505,000Active4 beds 2 baths1,904 sq. ft.1118 N 5th St, PERKASIE, PA 18944
MLS# PABU2106686Listed by: HONEST REAL ESTATE $185,000Pending1.31 Acres
$185,000Pending1.31 AcresCallowhill Rd, PERKASIE, PA 18944
MLS# PABU2108060Listed by: KW EMPOWER $419,000Pending3 beds 3 baths1,964 sq. ft.
$419,000Pending3 beds 3 baths1,964 sq. ft.156 Strawberry Ln, PERKASIE, PA 18944
MLS# PABU2107974Listed by: BHHS FOX & ROACH-MEDIA
