1128 N 38th Street, South Whitehall Township, PA 18104
Local realty services provided by:ERA One Source Realty
1128 N 38th Street,South Whitehall Twp, PA 18104
$359,000
- 5 Beds
- 2 Baths
- 2,268 sq. ft.
- Single family
- Active
Listed by:rudy amelio jr.
Office:rudy amelio real estate
MLS#:765313
Source:PA_LVAR
Price summary
- Price:$359,000
- Price per sq. ft.:$158.29
About this home
Welcome to 1128 N 38th St. This spacious 5-bedroom, 2-bath bilevel home offers over 2,200 sq. ft. of living space in Parkland School District. Step inside to find a bright living room, formal dining room, and a large kitchen with center island—perfect for gatherings. The lower-level family room with a cozy wood-burning fireplace provides the ideal space for relaxing or entertaining. A flexible layout offers multiple bedrooms on both levels, along with a convenient laundry/mudroom. Enjoy the outdoors with a covered patio, deck, fenced yard, and flat lot, perfect for gardening, pets, or play. A 2-car built-in garage completes the package. Centrally located near schools, parks, shopping, and major routes, this home blends comfort with convenience. With solid bones and room for your personal touch, it’s a fantastic opportunity to make it your own! New roof, gutters and siding in 2012. New Awning Aug 2025.
Contact an agent
Home facts
- Year built:1971
- Listing ID #:765313
- Added:1 day(s) ago
- Updated:September 25, 2025 at 09:36 PM
Rooms and interior
- Bedrooms:5
- Total bathrooms:2
- Full bathrooms:2
- Living area:2,268 sq. ft.
Heating and cooling
- Cooling:Central Air
- Heating:Forced Air, Oil
Structure and exterior
- Roof:Asphalt, Fiberglass
- Year built:1971
- Building area:2,268 sq. ft.
- Lot area:0.23 Acres
Utilities
- Water:Public
- Sewer:Public Sewer
Finances and disclosures
- Price:$359,000
- Price per sq. ft.:$158.29
- Tax amount:$5,243
New listings near 1128 N 38th Street
- Open Sat, 1 to 4pmNew
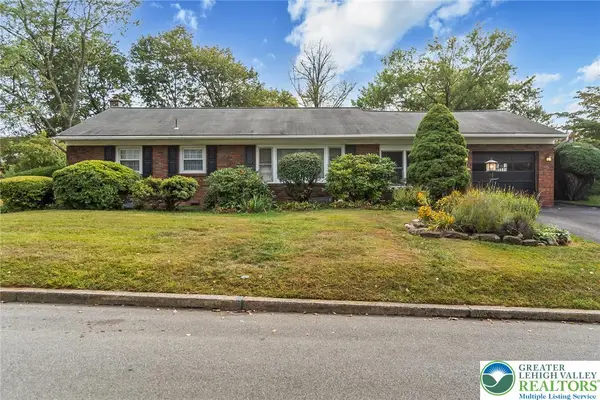 $335,000Active3 beds 2 baths2,332 sq. ft.
$335,000Active3 beds 2 baths2,332 sq. ft.4218 Windsor Drive, South Whitehall Twp, PA 18104
MLS# 764291Listed by: HOWARDHANNA THEFREDERICKGROUP - New
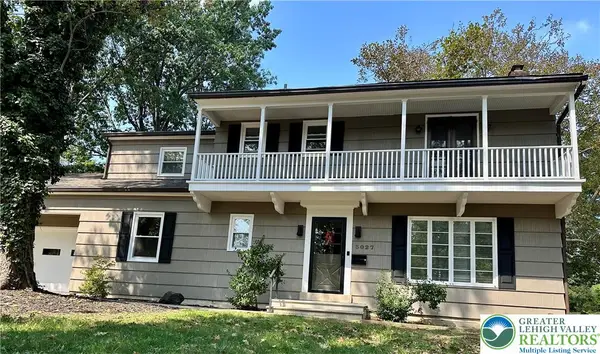 $599,000Active4 beds 4 baths3,446 sq. ft.
$599,000Active4 beds 4 baths3,446 sq. ft.3027 W Highland Street, South Whitehall Twp, PA 18104
MLS# 765276Listed by: REINVEST REAL ESTATE LLC - Open Sun, 1 to 3pmNew
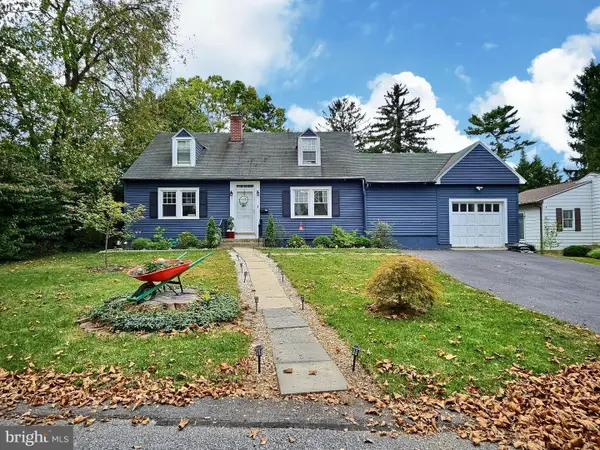 $364,901Active4 beds 1 baths1,805 sq. ft.
$364,901Active4 beds 1 baths1,805 sq. ft.3322 W Highland, ALLENTOWN, PA 18104
MLS# PALH2013394Listed by: REALTY ONE GROUP ALLIANCE - Open Sun, 12 to 2pmNew
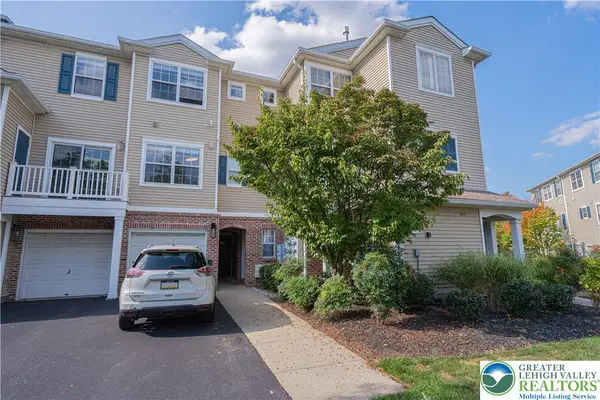 $305,000Active2 beds 3 baths1,472 sq. ft.
$305,000Active2 beds 3 baths1,472 sq. ft.946 Nittany Court, South Whitehall Twp, PA 18104
MLS# 765113Listed by: RE/MAX REAL ESTATE - New
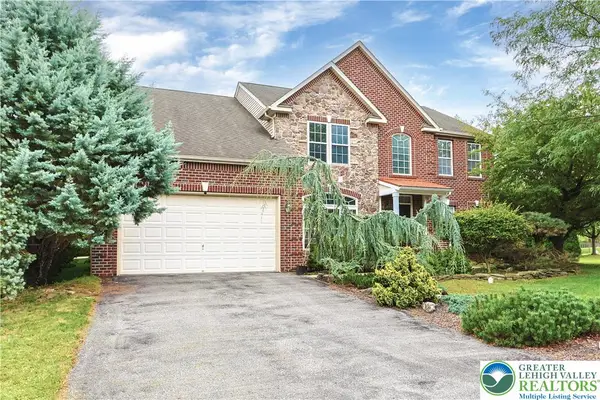 $720,000Active4 beds 3 baths3,342 sq. ft.
$720,000Active4 beds 3 baths3,342 sq. ft.3275 W Fairview Street, South Whitehall Twp, PA 18104
MLS# 764894Listed by: JOURNEY HOME REAL ESTATE - New
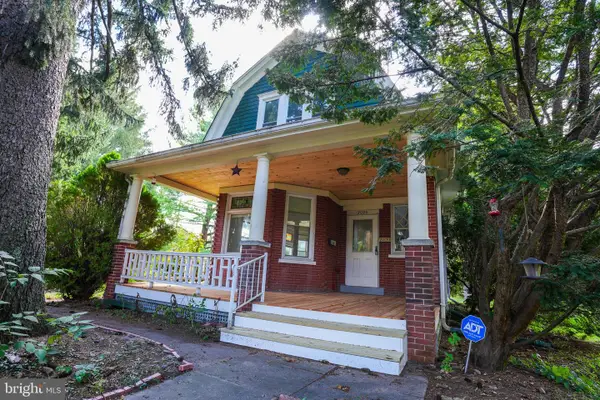 $380,000Active3 beds 2 baths1,953 sq. ft.
$380,000Active3 beds 2 baths1,953 sq. ft.2020 Whitehall Ave, ALLENTOWN, PA 18104
MLS# PALH2013332Listed by: KELLER WILLIAMS REAL ESTATE - New
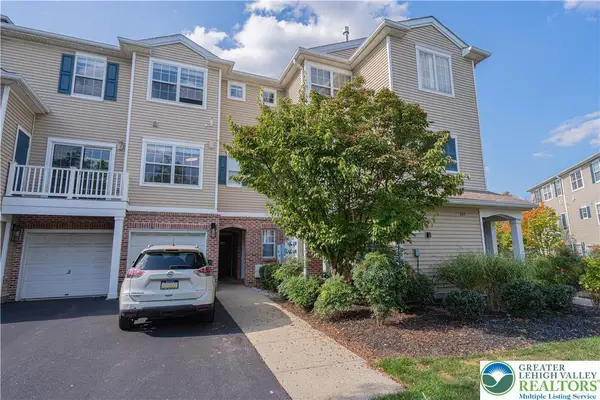 $305,000Active2 beds 3 baths1,472 sq. ft.
$305,000Active2 beds 3 baths1,472 sq. ft.946 Nittany Court, South Whitehall Twp, PA 18104
MLS# 764774Listed by: RE/MAX REAL ESTATE 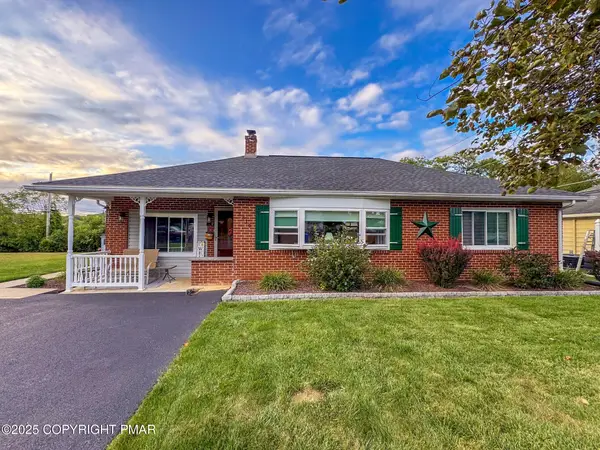 $365,000Active2 beds 2 baths1,465 sq. ft.
$365,000Active2 beds 2 baths1,465 sq. ft.3319 Aberdeen Circle, Allentown, PA 18104
MLS# PM-135652Listed by: KOEHLER-MARVIN REALTY BROKERAGE, LLC- Open Sat, 1 to 4pm
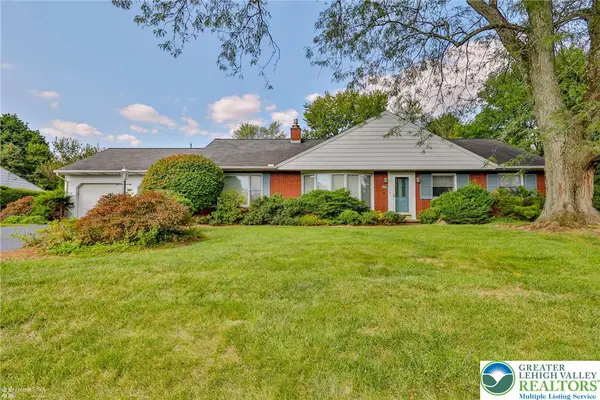 $455,000Active3 beds 2 baths2,446 sq. ft.
$455,000Active3 beds 2 baths2,446 sq. ft.3325 Oxford Circle S, South Whitehall Twp, PA 18104
MLS# 764517Listed by: DREAM HOMES PA REALTY CO
