1115 Muhlenberg Ave, SWARTHMORE, PA 19081
Local realty services provided by:ERA OakCrest Realty, Inc.
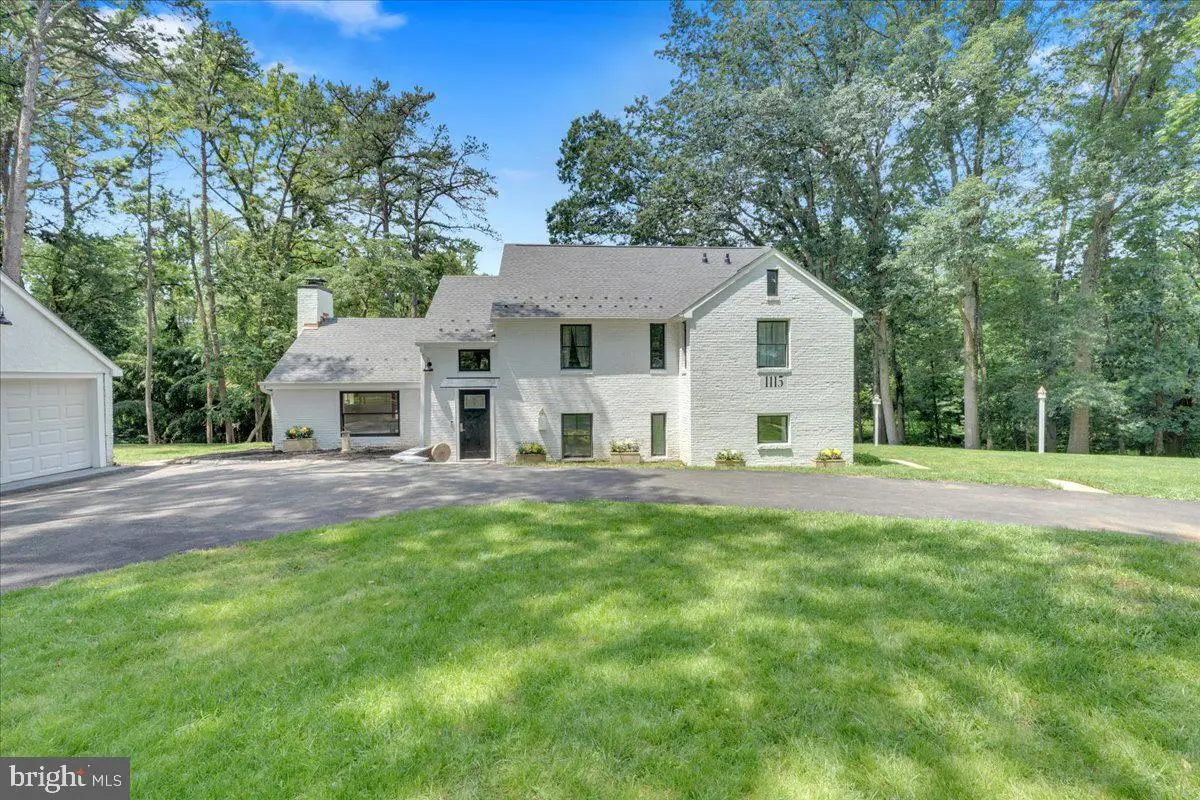
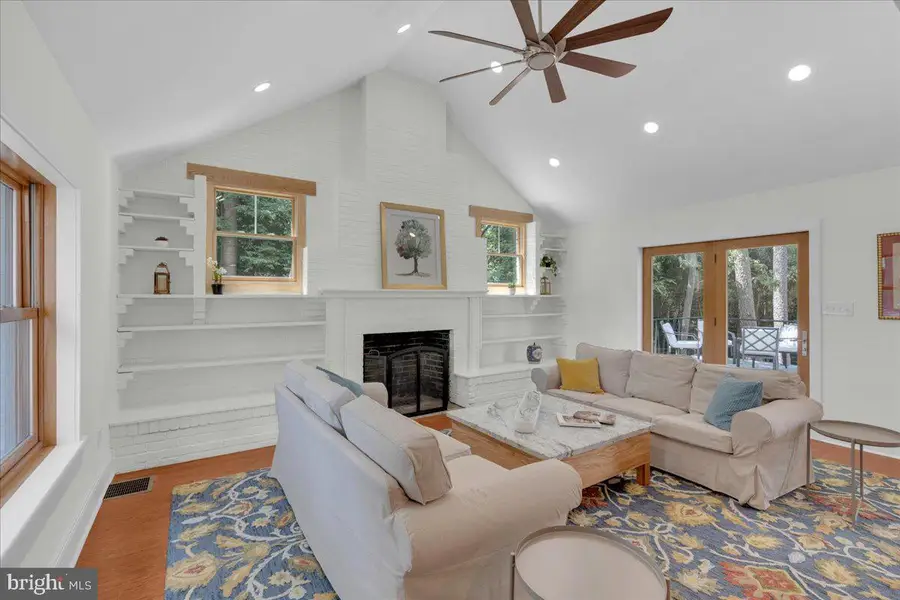
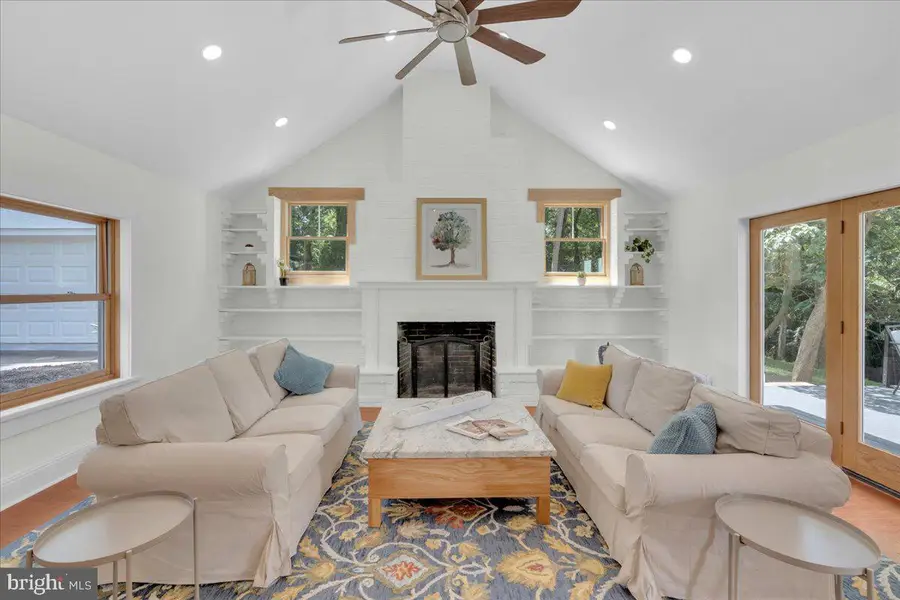
1115 Muhlenberg Ave,SWARTHMORE, PA 19081
$799,000
- 4 Beds
- 5 Baths
- 2,638 sq. ft.
- Single family
- Pending
Listed by:michala costello
Office:compass pennsylvania, llc.
MLS#:PADE2094126
Source:BRIGHTMLS
Price summary
- Price:$799,000
- Price per sq. ft.:$302.88
About this home
A Rare Retreat on 2.45 Acres in the Heart of Swarthmore
Nestled at the end of a quiet lane and surrounded by nature, this beautifully reimagined home sits on 2.45 private acres—a rare offering in Swarthmore. Comprised of three combined lots, the property offers endless possibilities for gardening, outdoor entertaining, or simply enjoying the serenity of your own wooded oasis.
No detail was overlooked in the complete renovation of this home. From the new circle drive leading into the property, the brand-new roof, electrical, and plumbing systems to the energy-efficient geothermal heating, even the electric is set for your car charger, everything has been thoughtfully upgraded. Natural light pours in through Pella windows, highlighting the quality craftsmanship and modern finishes throughout.
The first floor consists of a gorgeous living room with the fireplace as its centerpiece flanked by built-in bookshelves. The formal dining room overlooks the rear yard. Off the kitchen is a fantastic mudroom, pantry and powder room. Lastly, the office/den is the perfect sanctuary to spend your time indoors. On the second floor are three bedrooms all with ensuite bathrooms. The primary has a walk-in closet and a large bathroom with a stunning soaking tub, double sinks and glass enclosed shower. The hall laundry is convenient for all the rooms. Before heading upstairs is a landing that overlooks the living room. It’s a great space for an office or hangout area. The third floor bedroom area is large enough for two beds and a lounge area. The full bathroom is complete with a second laundry area. This space is ideal for an au pair, in-law or office/guest space.
Whether you’re sipping coffee on the deck overlooking the trees or cozying up indoors, you’ll feel a deep connection to the surrounding landscape. This home is a perfect blend of privacy, sustainability, and modern living—all just minutes from the heart of Swarthmore and its charming downtown, college campus, and train station.
Even though this home is tucked away, you are super close to the Philadelphia Airport and the Regional Rail that takes you into Center City Philadelphia.
A home like this doesn’t come along often. Experience the peace and potential of 1115 Muhlenberg for yourself.
Contact an agent
Home facts
- Year built:1935
- Listing Id #:PADE2094126
- Added:23 day(s) ago
- Updated:August 15, 2025 at 07:30 AM
Rooms and interior
- Bedrooms:4
- Total bathrooms:5
- Full bathrooms:4
- Half bathrooms:1
- Living area:2,638 sq. ft.
Heating and cooling
- Cooling:Central A/C
- Heating:Forced Air, Geo-thermal
Structure and exterior
- Year built:1935
- Building area:2,638 sq. ft.
- Lot area:2.45 Acres
Schools
- Middle school:RIDLEY
Utilities
- Water:Public
- Sewer:Public Sewer
Finances and disclosures
- Price:$799,000
- Price per sq. ft.:$302.88
- Tax amount:$5,706 (2024)
New listings near 1115 Muhlenberg Ave
- New
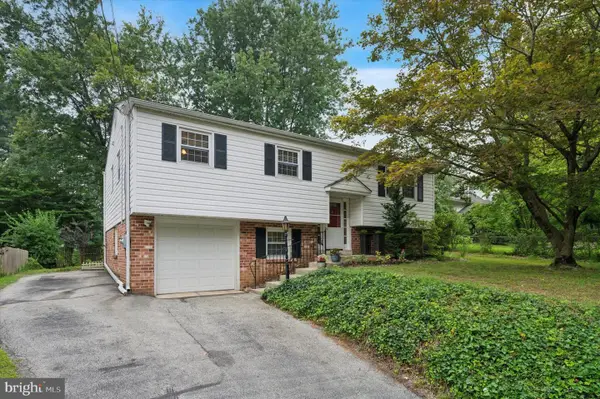 $525,000Active4 beds 2 baths1,650 sq. ft.
$525,000Active4 beds 2 baths1,650 sq. ft.328 Michigan Ave, SWARTHMORE, PA 19081
MLS# PADE2097486Listed by: HOMESMART REALTY ADVISORS  $675,000Pending4 beds 3 baths1,956 sq. ft.
$675,000Pending4 beds 3 baths1,956 sq. ft.403 Haverford Pl, SWARTHMORE, PA 19081
MLS# PADE2097180Listed by: COMPASS PENNSYLVANIA, LLC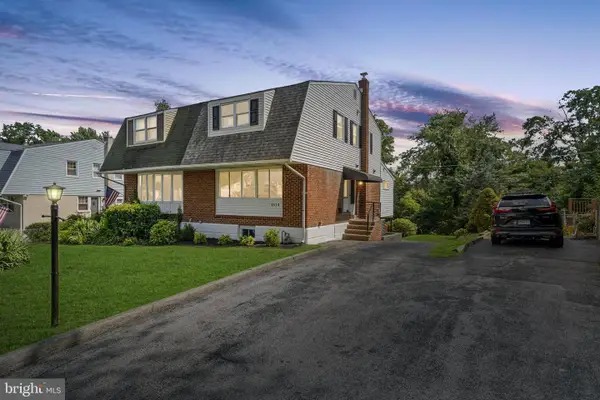 $410,000Pending3 beds 2 baths1,952 sq. ft.
$410,000Pending3 beds 2 baths1,952 sq. ft.1514 Blackrock Rd, SWARTHMORE, PA 19081
MLS# PADE2097050Listed by: REAL OF PENNSYLVANIA $440,000Pending3 beds 2 baths2,075 sq. ft.
$440,000Pending3 beds 2 baths2,075 sq. ft.625 Fulmer Cir, SWARTHMORE, PA 19081
MLS# PADE2096900Listed by: LONG & FOSTER REAL ESTATE, INC. $850,000Pending4 beds 4 baths2,540 sq. ft.
$850,000Pending4 beds 4 baths2,540 sq. ft.7 Crest Ln, SWARTHMORE, PA 19081
MLS# PADE2096346Listed by: REDFIN CORPORATION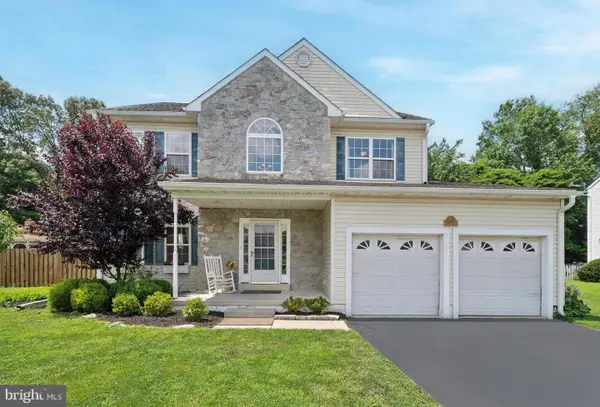 $699,000Pending4 beds 3 baths3,202 sq. ft.
$699,000Pending4 beds 3 baths3,202 sq. ft.691 Willow Bend Dr, SWARTHMORE, PA 19081
MLS# PADE2094960Listed by: COMPASS PENNSYLVANIA, LLC $335,000Pending3 beds 3 baths1,224 sq. ft.
$335,000Pending3 beds 3 baths1,224 sq. ft.717 Swarthmorewood Ln, SWARTHMORE, PA 19081
MLS# PADE2095904Listed by: RE/MAX HOMETOWN REALTORS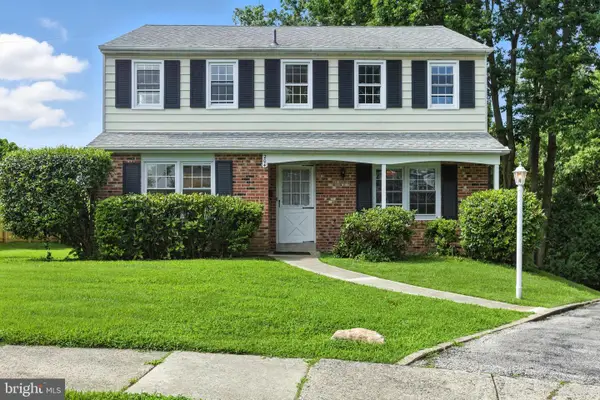 $450,000Pending4 beds 4 baths2,421 sq. ft.
$450,000Pending4 beds 4 baths2,421 sq. ft.204 Villanova Avenue Cir, SWARTHMORE, PA 19081
MLS# PADE2096198Listed by: CG REALTY, LLC $315,000Active2 beds 2 baths924 sq. ft.
$315,000Active2 beds 2 baths924 sq. ft.1142 7th Ave, SWARTHMORE, PA 19081
MLS# PADE2096002Listed by: COLDWELL BANKER REALTY
