204 Villanova Avenue Cir, SWARTHMORE, PA 19081
Local realty services provided by:ERA Martin Associates

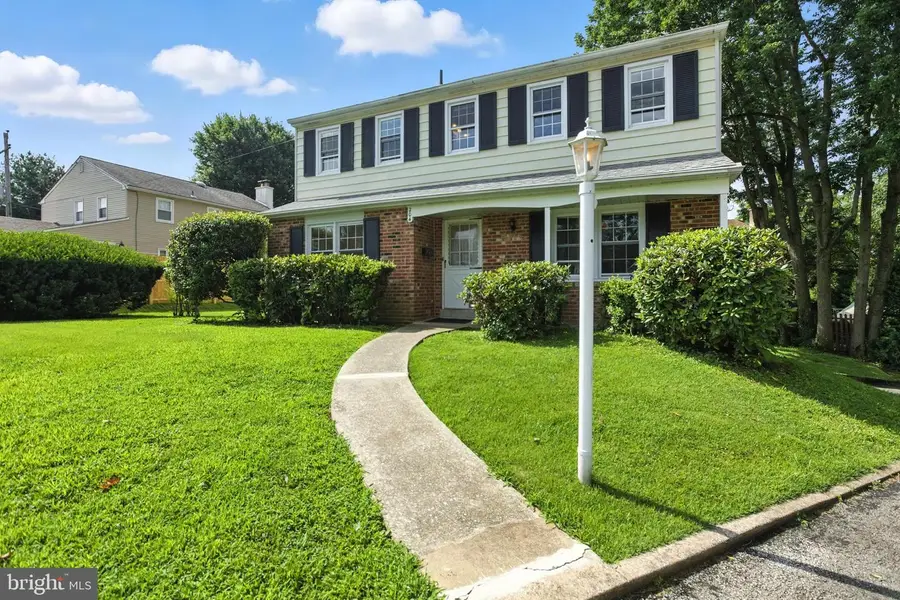
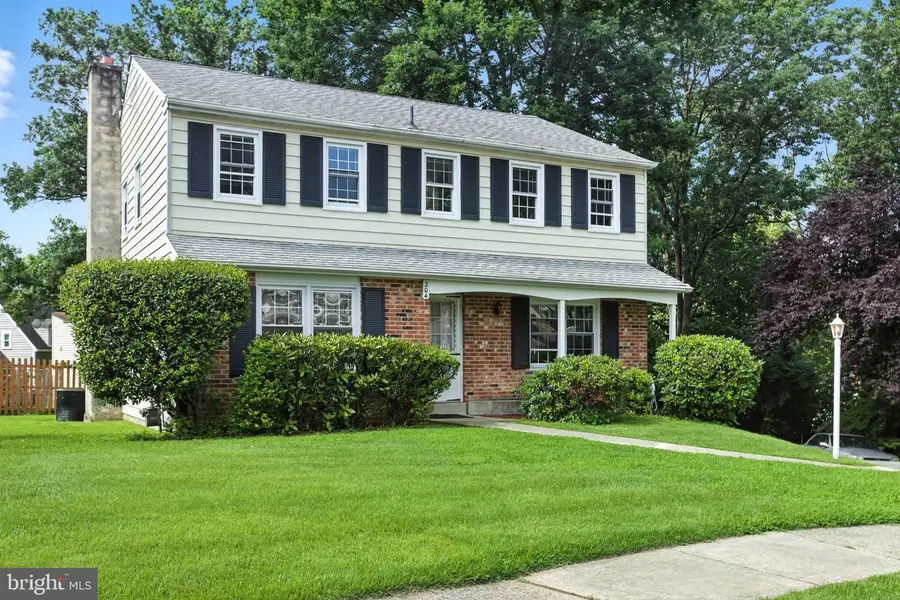
204 Villanova Avenue Cir,SWARTHMORE, PA 19081
$450,000
- 4 Beds
- 4 Baths
- 2,421 sq. ft.
- Single family
- Pending
Listed by:max agostino prezio
Office:cg realty, llc.
MLS#:PADE2096198
Source:BRIGHTMLS
Price summary
- Price:$450,000
- Price per sq. ft.:$185.87
About this home
Welcome to 204 Villanova Avenue Circle! Nestled on a quiet cul-de-sac in the desirable Ridley School District, this spacious 4-bedroom, 3.5-bathroom home offers endless potential to become your dream home. As you enter, you're greeted by the front living area—a naturally light-filled space, perfect for relaxing. This room includes a laundry closet and a full bathroom with a handicapped-accessible shower for added convenience. Continuing down the hall, you’ll find a formal dining room and a spacious kitchen with plenty of room for an eat-in area. At the rear of the first floor, off the kitchen, is a large second living area featuring a cozy fireplace and direct access to the sunroom. The expansive sunroom provides a bright, welcoming space with walkout access to both the driveway and the backyard, seamlessly connecting indoor and outdoor living. Upstairs, the home features four well-appointed bedrooms, including a generous master suite with an en-suite bathroom for added privacy and convenience. A well-designed hallway bath serves the remaining bedrooms. The finished basement offers ample space for a second living area, home office, or additional bedroom. It also includes a half bath and a second laundry area in the utility space, with walkout access through the attached one-car garage. This home features hardwood floors beneath the carpeting, offering the perfect opportunity to restore and enhance the natural beauty of the floors. The roof was redone in 2020. This well-maintained home has all the features you need to bring your vision to life and make it your forever home. Don’t miss out on this incredible opportunity—schedule your appointment today!
Contact an agent
Home facts
- Year built:1970
- Listing Id #:PADE2096198
- Added:27 day(s) ago
- Updated:August 15, 2025 at 07:30 AM
Rooms and interior
- Bedrooms:4
- Total bathrooms:4
- Full bathrooms:3
- Half bathrooms:1
- Living area:2,421 sq. ft.
Heating and cooling
- Cooling:Central A/C
- Heating:Hot Water, Natural Gas
Structure and exterior
- Year built:1970
- Building area:2,421 sq. ft.
- Lot area:0.15 Acres
Utilities
- Water:Public
- Sewer:Public Sewer
Finances and disclosures
- Price:$450,000
- Price per sq. ft.:$185.87
- Tax amount:$10,279 (2024)
New listings near 204 Villanova Avenue Cir
- New
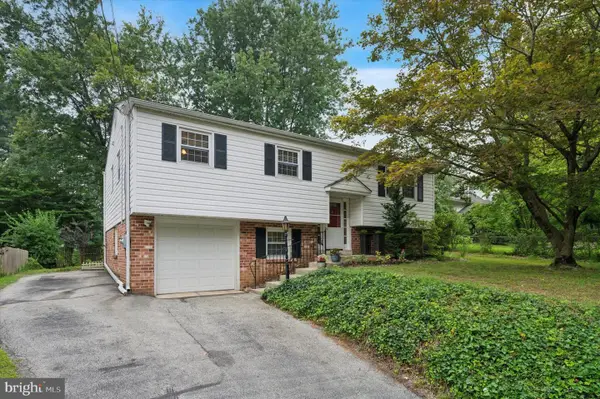 $525,000Active4 beds 2 baths1,650 sq. ft.
$525,000Active4 beds 2 baths1,650 sq. ft.328 Michigan Ave, SWARTHMORE, PA 19081
MLS# PADE2097486Listed by: HOMESMART REALTY ADVISORS  $675,000Pending4 beds 3 baths1,956 sq. ft.
$675,000Pending4 beds 3 baths1,956 sq. ft.403 Haverford Pl, SWARTHMORE, PA 19081
MLS# PADE2097180Listed by: COMPASS PENNSYLVANIA, LLC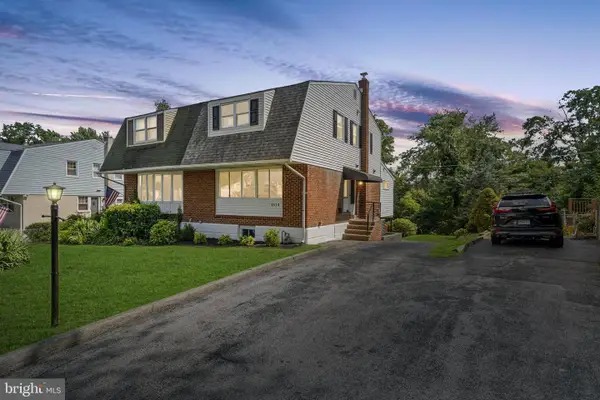 $410,000Pending3 beds 2 baths1,952 sq. ft.
$410,000Pending3 beds 2 baths1,952 sq. ft.1514 Blackrock Rd, SWARTHMORE, PA 19081
MLS# PADE2097050Listed by: REAL OF PENNSYLVANIA $440,000Pending3 beds 2 baths2,075 sq. ft.
$440,000Pending3 beds 2 baths2,075 sq. ft.625 Fulmer Cir, SWARTHMORE, PA 19081
MLS# PADE2096900Listed by: LONG & FOSTER REAL ESTATE, INC. $850,000Pending4 beds 4 baths2,540 sq. ft.
$850,000Pending4 beds 4 baths2,540 sq. ft.7 Crest Ln, SWARTHMORE, PA 19081
MLS# PADE2096346Listed by: REDFIN CORPORATION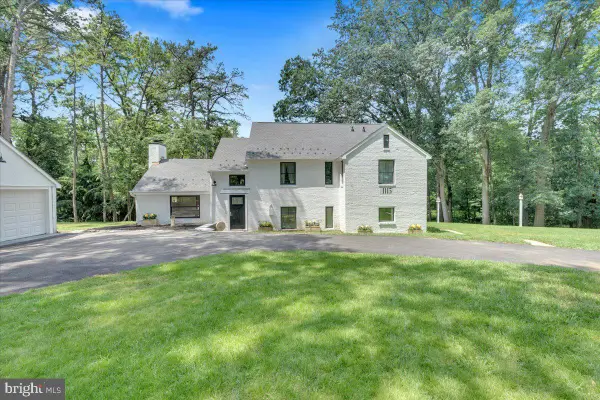 $799,000Pending4 beds 5 baths2,638 sq. ft.
$799,000Pending4 beds 5 baths2,638 sq. ft.1115 Muhlenberg Ave, SWARTHMORE, PA 19081
MLS# PADE2094126Listed by: COMPASS PENNSYLVANIA, LLC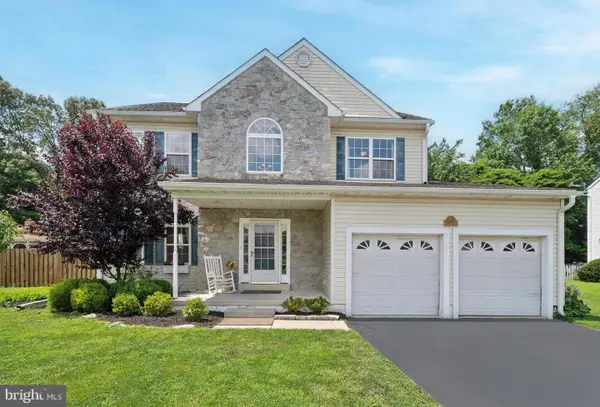 $699,000Pending4 beds 3 baths3,202 sq. ft.
$699,000Pending4 beds 3 baths3,202 sq. ft.691 Willow Bend Dr, SWARTHMORE, PA 19081
MLS# PADE2094960Listed by: COMPASS PENNSYLVANIA, LLC $335,000Pending3 beds 3 baths1,224 sq. ft.
$335,000Pending3 beds 3 baths1,224 sq. ft.717 Swarthmorewood Ln, SWARTHMORE, PA 19081
MLS# PADE2095904Listed by: RE/MAX HOMETOWN REALTORS $315,000Active2 beds 2 baths924 sq. ft.
$315,000Active2 beds 2 baths924 sq. ft.1142 7th Ave, SWARTHMORE, PA 19081
MLS# PADE2096002Listed by: COLDWELL BANKER REALTY
