7 Crest Ln, SWARTHMORE, PA 19081
Local realty services provided by:O'BRIEN REALTY ERA POWERED
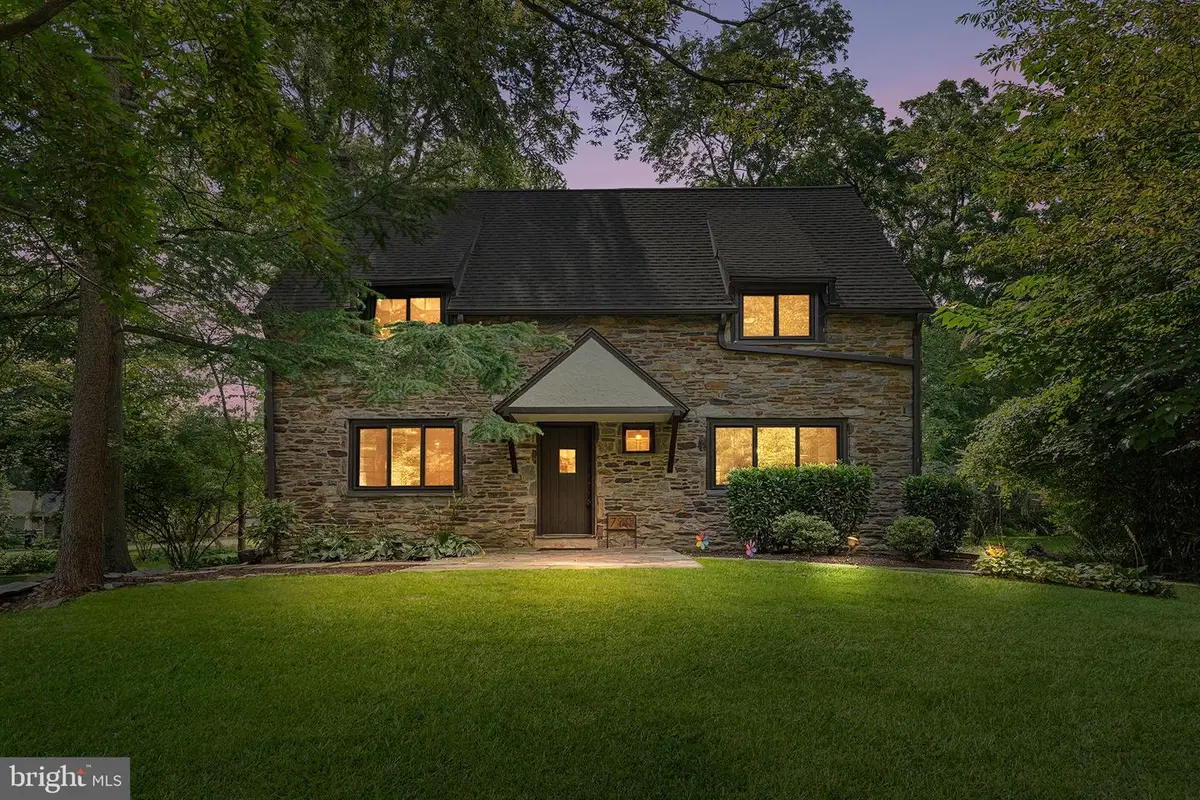
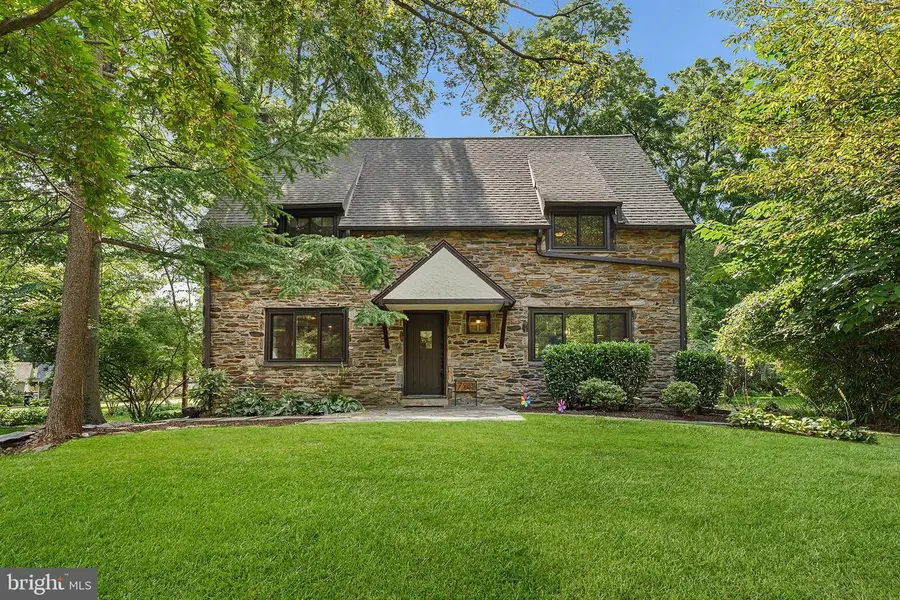
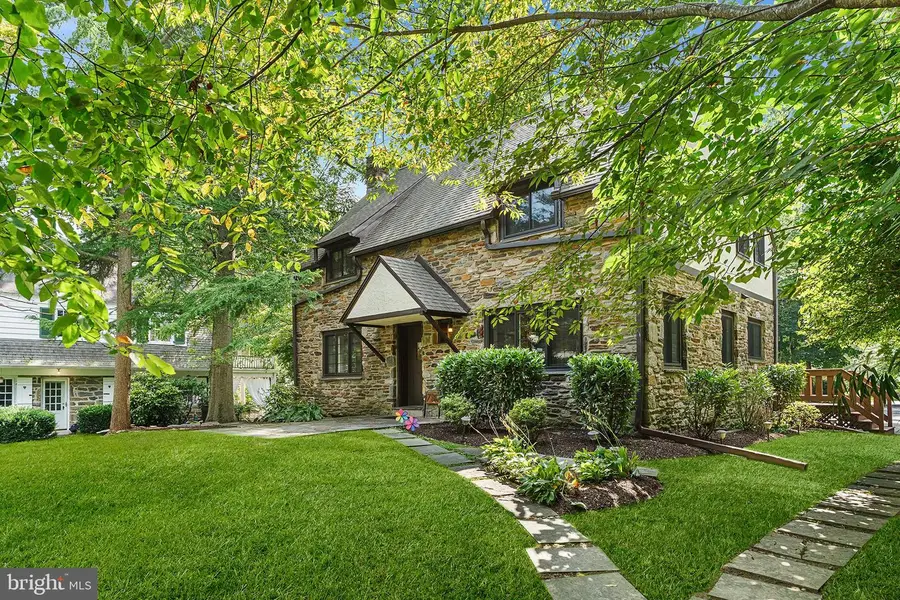
7 Crest Ln,SWARTHMORE, PA 19081
$850,000
- 4 Beds
- 4 Baths
- 2,540 sq. ft.
- Single family
- Pending
Listed by:constantine themis pailas
Office:redfin corporation
MLS#:PADE2096346
Source:BRIGHTMLS
Price summary
- Price:$850,000
- Price per sq. ft.:$334.65
About this home
This move-in ready 4-bedroom Tudor-style home is nestled on a peaceful cul-de-sac in sought-after Swarthmore, with dual access from Swarthmore Ave and Crest Ln. Blending original charm with thoughtful updates, the home features tall ceilings, gleaming hardwood floors, and a bright living room with built-in shelving and a fireplace. The upgraded eat-in kitchen includes modern stainless steel appliances, Quartz countertops, white shaker cabinets, subway tile backsplash, and a breakfast bar. A versatile second-floor layout offers a half bath and a flexible bedroom or bonus room with French doors and vaulted ceilings. The top floor hosts three bedrooms and two full baths, including a spacious primary suite with a walk-in closet with a window and private ensuite bath. The fully finished water proofed basement provides additional living space to fit your needs, a storage area, laundry area, and a second half bath for convenience. Additional highlights include an attached two-car garage with electric vehicle charger. Convenient to Swarthmore College, Scott Arboretum, local shopping, dining, and regional transit. Schedule your showing today!
Contact an agent
Home facts
- Year built:1935
- Listing Id #:PADE2096346
- Added:22 day(s) ago
- Updated:August 15, 2025 at 07:30 AM
Rooms and interior
- Bedrooms:4
- Total bathrooms:4
- Full bathrooms:2
- Half bathrooms:2
- Living area:2,540 sq. ft.
Heating and cooling
- Cooling:Central A/C
- Heating:Forced Air, Natural Gas
Structure and exterior
- Roof:Shingle
- Year built:1935
- Building area:2,540 sq. ft.
- Lot area:0.25 Acres
Schools
- High school:STRATH HAVEN
- Middle school:STRATH HAVEN
- Elementary school:SWARTHMORE-RUTLEDGE SCHOOL
Utilities
- Water:Public
- Sewer:Public Sewer
Finances and disclosures
- Price:$850,000
- Price per sq. ft.:$334.65
- Tax amount:$14,992 (2025)
New listings near 7 Crest Ln
- New
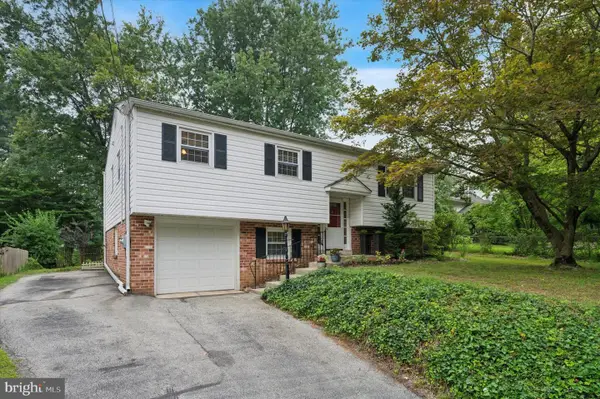 $525,000Active4 beds 2 baths1,650 sq. ft.
$525,000Active4 beds 2 baths1,650 sq. ft.328 Michigan Ave, SWARTHMORE, PA 19081
MLS# PADE2097486Listed by: HOMESMART REALTY ADVISORS  $675,000Pending4 beds 3 baths1,956 sq. ft.
$675,000Pending4 beds 3 baths1,956 sq. ft.403 Haverford Pl, SWARTHMORE, PA 19081
MLS# PADE2097180Listed by: COMPASS PENNSYLVANIA, LLC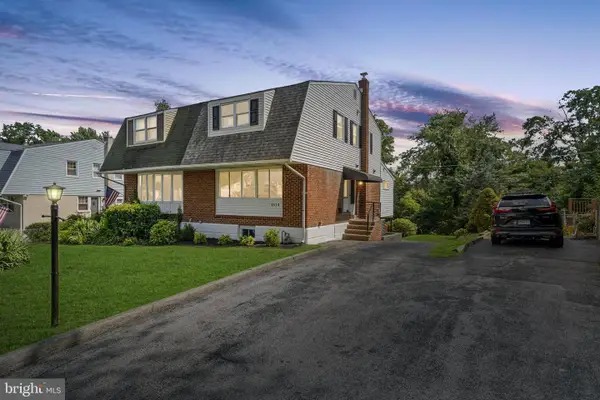 $410,000Pending3 beds 2 baths1,952 sq. ft.
$410,000Pending3 beds 2 baths1,952 sq. ft.1514 Blackrock Rd, SWARTHMORE, PA 19081
MLS# PADE2097050Listed by: REAL OF PENNSYLVANIA $440,000Pending3 beds 2 baths2,075 sq. ft.
$440,000Pending3 beds 2 baths2,075 sq. ft.625 Fulmer Cir, SWARTHMORE, PA 19081
MLS# PADE2096900Listed by: LONG & FOSTER REAL ESTATE, INC.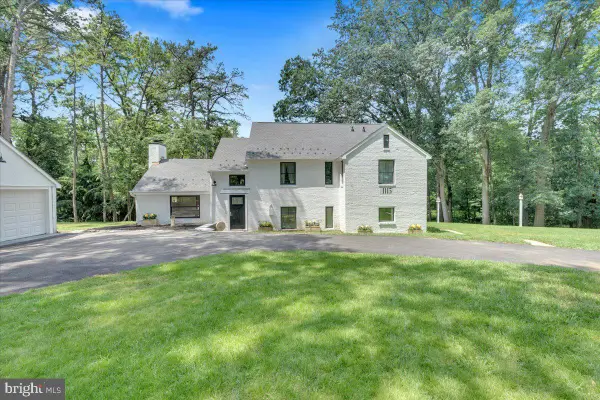 $799,000Pending4 beds 5 baths2,638 sq. ft.
$799,000Pending4 beds 5 baths2,638 sq. ft.1115 Muhlenberg Ave, SWARTHMORE, PA 19081
MLS# PADE2094126Listed by: COMPASS PENNSYLVANIA, LLC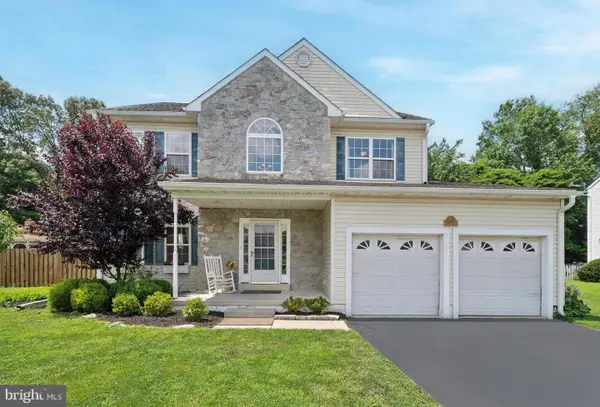 $699,000Pending4 beds 3 baths3,202 sq. ft.
$699,000Pending4 beds 3 baths3,202 sq. ft.691 Willow Bend Dr, SWARTHMORE, PA 19081
MLS# PADE2094960Listed by: COMPASS PENNSYLVANIA, LLC $335,000Pending3 beds 3 baths1,224 sq. ft.
$335,000Pending3 beds 3 baths1,224 sq. ft.717 Swarthmorewood Ln, SWARTHMORE, PA 19081
MLS# PADE2095904Listed by: RE/MAX HOMETOWN REALTORS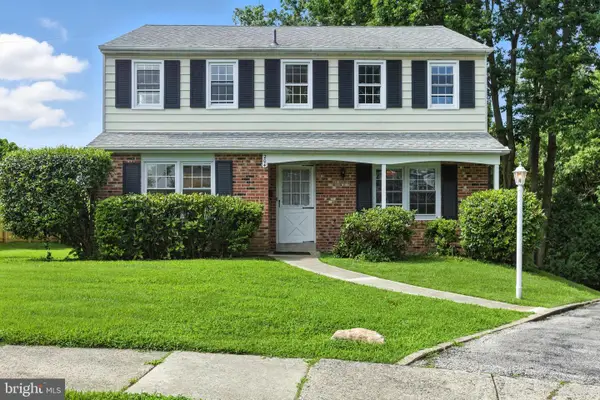 $450,000Pending4 beds 4 baths2,421 sq. ft.
$450,000Pending4 beds 4 baths2,421 sq. ft.204 Villanova Avenue Cir, SWARTHMORE, PA 19081
MLS# PADE2096198Listed by: CG REALTY, LLC $315,000Active2 beds 2 baths924 sq. ft.
$315,000Active2 beds 2 baths924 sq. ft.1142 7th Ave, SWARTHMORE, PA 19081
MLS# PADE2096002Listed by: COLDWELL BANKER REALTY
