691 Willow Bend Dr, SWARTHMORE, PA 19081
Local realty services provided by:ERA Valley Realty


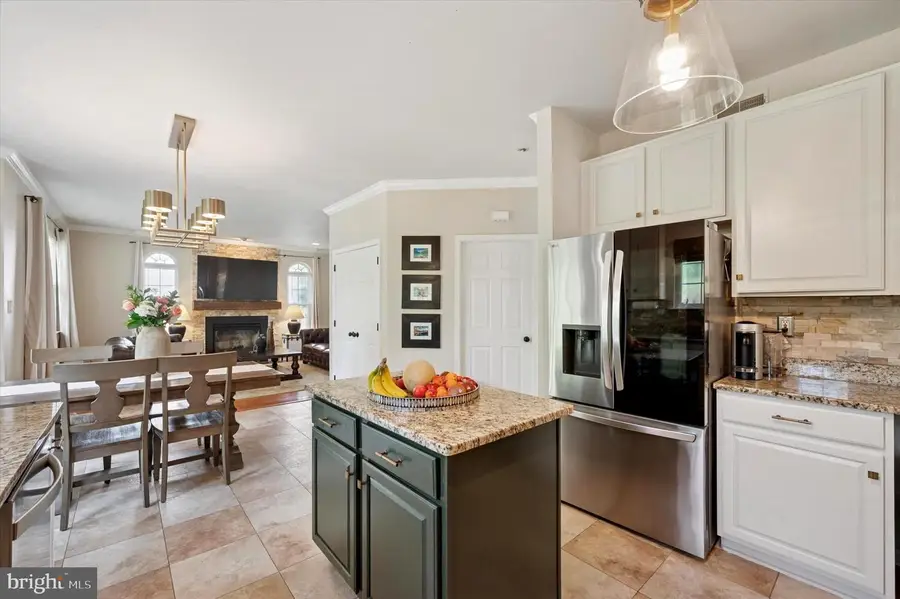
691 Willow Bend Dr,SWARTHMORE, PA 19081
$699,000
- 4 Beds
- 3 Baths
- 3,202 sq. ft.
- Single family
- Pending
Listed by:kerry m carr
Office:compass pennsylvania, llc.
MLS#:PADE2094960
Source:BRIGHTMLS
Price summary
- Price:$699,000
- Price per sq. ft.:$218.3
- Monthly HOA dues:$25
About this home
Welcome to 691 Willow Bend Drive—a modern Colonial on a cul-de-sac, private street in Swarthmore Green Estates, a quiet enclave of just 27 homes and one of Swarthmore’s best-kept secrets. This home backs up to Ridley Township Park, with the fenced-in backyard next to acres of green space with a walking trail, soccer/lacrosse fields, playgrounds and a pavilion.
This 4-bedroom, 2.5-bath home with a fully-finished basement offers the perfect blend of modern upgrades and functional design. Step inside to a grand two-story foyer with gleaming hardwood floors that flow throughout the main level, with recently renovated guest bathroom. The formal living room features elegant accent crown molding and flows into a sunlit dining room with a charming bay window—ideal for hosting holiday meals or casual gatherings. The spacious eat-in kitchen offers granite countertops, stainless steel appliances, and open sight lines into the cozy family room, complete with a gas fireplace and direct access to the expansive patio—perfect for entertaining.
Upstairs, retreat to the oversized primary suite with vaulted ceilings, a large walk-in closet, and an en-suite bathroom with separate shower and soaking tub. Three additional bedrooms and recently-renovated full hall bathroom provide plenty of space for family, guests, or work-from-home flexibility. The finished basement is a true bonus, featuring a 2nd kitchen area, and multiple distinct open-style spaces, perfect for a home office, guest bedroom, fitness area and woodworking/storage room.
This home has seen thoughtful updates throughout, including removal of a half-wall in the family room (2025), recently-renovated bathrooms (2023), Kitchen appliances & fixtures (Refrigerator 2024, Dishwasher 2024, Washer 2025), central A/C unit (2019), and a backyard privacy fence (2022). With a two-car attached garage, abundant natural light, and a beautifully landscaped setting, this home is truly move-in ready and designed for everyday living with room to grow.
Situated at the end of a peaceful street, you’ll enjoy tranquil mornings and instant access to wide open green space for play, walks, or peaceful outdoor time with no rear neighbors. Imagine enjoying your morning coffee on the patio, eating fresh pears, nectarines, figs, peaches, and cherries from your own fruit trees in your backyard! Walkable to the Ridley Township Grace Park elementary school, this is the kind of home you’ve been waiting for!
Contact an agent
Home facts
- Year built:2003
- Listing Id #:PADE2094960
- Added:25 day(s) ago
- Updated:August 15, 2025 at 07:30 AM
Rooms and interior
- Bedrooms:4
- Total bathrooms:3
- Full bathrooms:2
- Half bathrooms:1
- Living area:3,202 sq. ft.
Heating and cooling
- Cooling:Central A/C
- Heating:Central, Forced Air, Heat Pump(s), Natural Gas
Structure and exterior
- Roof:Shingle
- Year built:2003
- Building area:3,202 sq. ft.
- Lot area:0.19 Acres
Schools
- High school:RIDLEY
- Elementary school:GRACE PARK
Utilities
- Water:Public
- Sewer:Public Sewer
Finances and disclosures
- Price:$699,000
- Price per sq. ft.:$218.3
- Tax amount:$11,133 (2025)
New listings near 691 Willow Bend Dr
- New
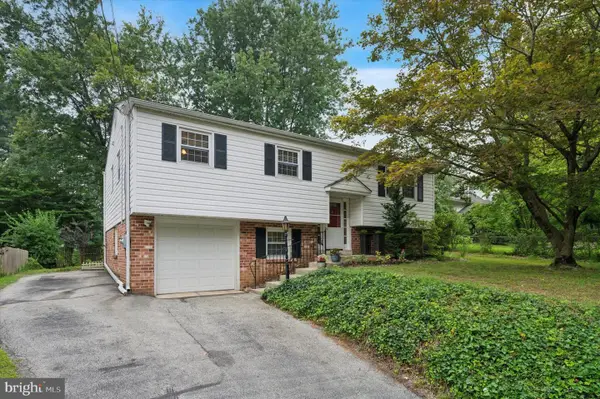 $525,000Active4 beds 2 baths1,650 sq. ft.
$525,000Active4 beds 2 baths1,650 sq. ft.328 Michigan Ave, SWARTHMORE, PA 19081
MLS# PADE2097486Listed by: HOMESMART REALTY ADVISORS  $675,000Pending4 beds 3 baths1,956 sq. ft.
$675,000Pending4 beds 3 baths1,956 sq. ft.403 Haverford Pl, SWARTHMORE, PA 19081
MLS# PADE2097180Listed by: COMPASS PENNSYLVANIA, LLC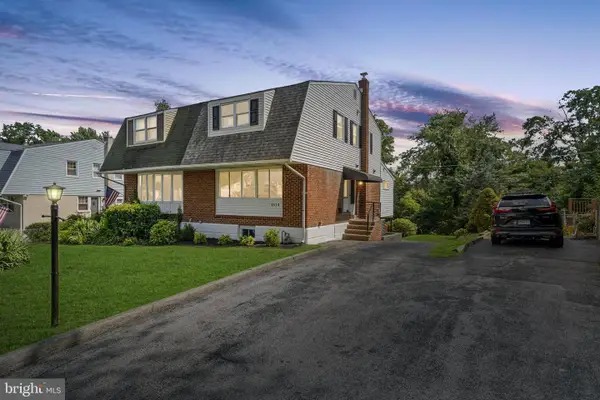 $410,000Pending3 beds 2 baths1,952 sq. ft.
$410,000Pending3 beds 2 baths1,952 sq. ft.1514 Blackrock Rd, SWARTHMORE, PA 19081
MLS# PADE2097050Listed by: REAL OF PENNSYLVANIA $440,000Pending3 beds 2 baths2,075 sq. ft.
$440,000Pending3 beds 2 baths2,075 sq. ft.625 Fulmer Cir, SWARTHMORE, PA 19081
MLS# PADE2096900Listed by: LONG & FOSTER REAL ESTATE, INC. $850,000Pending4 beds 4 baths2,540 sq. ft.
$850,000Pending4 beds 4 baths2,540 sq. ft.7 Crest Ln, SWARTHMORE, PA 19081
MLS# PADE2096346Listed by: REDFIN CORPORATION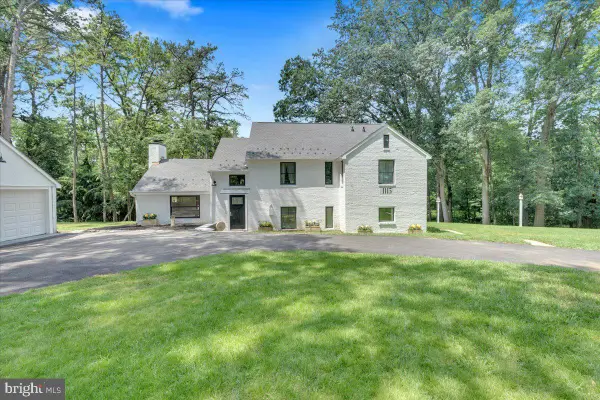 $799,000Pending4 beds 5 baths2,638 sq. ft.
$799,000Pending4 beds 5 baths2,638 sq. ft.1115 Muhlenberg Ave, SWARTHMORE, PA 19081
MLS# PADE2094126Listed by: COMPASS PENNSYLVANIA, LLC $335,000Pending3 beds 3 baths1,224 sq. ft.
$335,000Pending3 beds 3 baths1,224 sq. ft.717 Swarthmorewood Ln, SWARTHMORE, PA 19081
MLS# PADE2095904Listed by: RE/MAX HOMETOWN REALTORS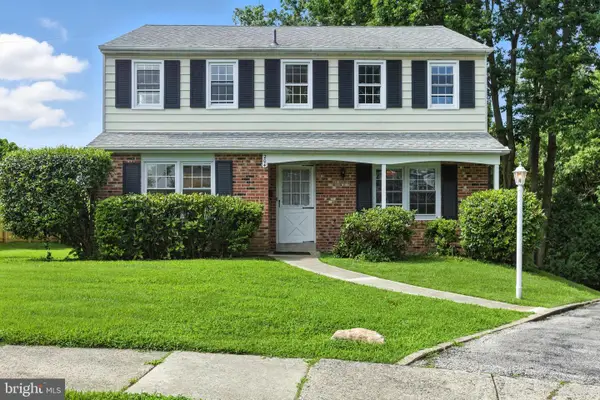 $450,000Pending4 beds 4 baths2,421 sq. ft.
$450,000Pending4 beds 4 baths2,421 sq. ft.204 Villanova Avenue Cir, SWARTHMORE, PA 19081
MLS# PADE2096198Listed by: CG REALTY, LLC $315,000Active2 beds 2 baths924 sq. ft.
$315,000Active2 beds 2 baths924 sq. ft.1142 7th Ave, SWARTHMORE, PA 19081
MLS# PADE2096002Listed by: COLDWELL BANKER REALTY
