625 Fulmer Cir, SWARTHMORE, PA 19081
Local realty services provided by:ERA Central Realty Group
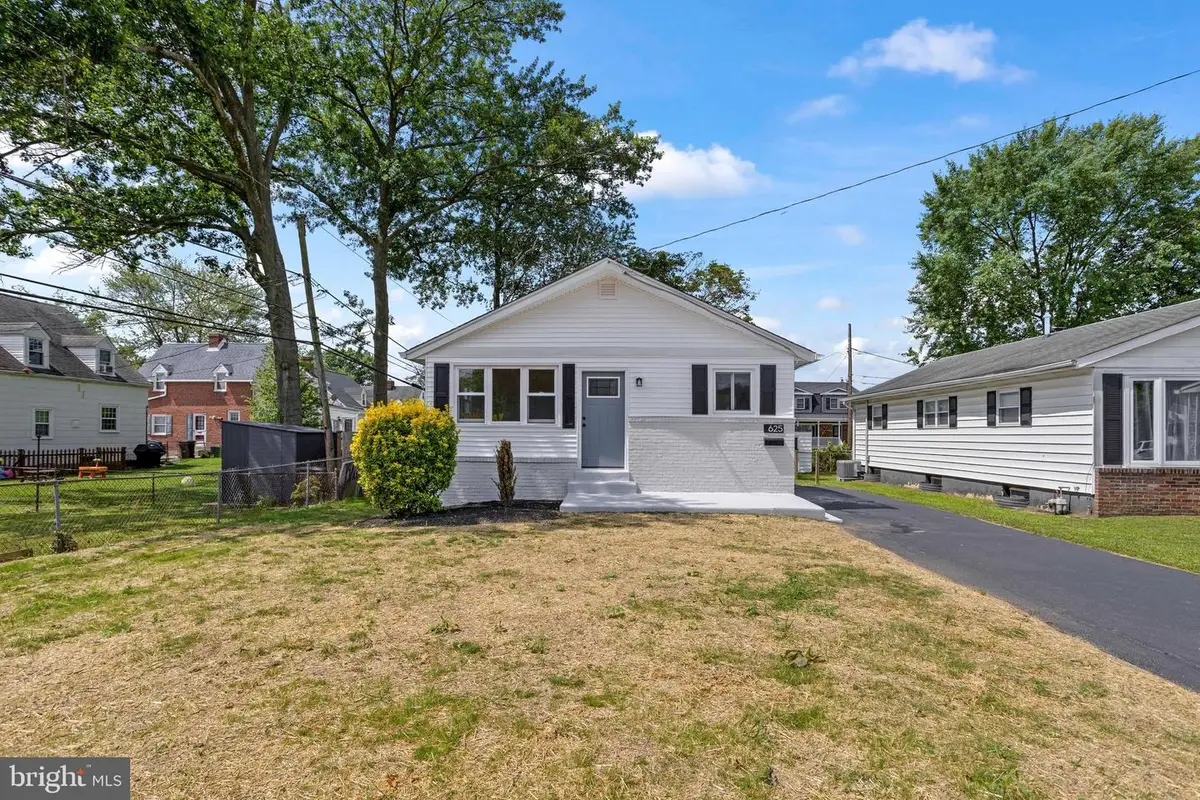


625 Fulmer Cir,SWARTHMORE, PA 19081
$440,000
- 3 Beds
- 2 Baths
- 2,075 sq. ft.
- Single family
- Pending
Listed by:michael mulholland
Office:long & foster real estate, inc.
MLS#:PADE2096900
Source:BRIGHTMLS
Price summary
- Price:$440,000
- Price per sq. ft.:$212.05
About this home
Welcome to 625 Fulmer Circle; a beautiful fully renovated 3 bed (possible 4th bed in basement), 2 bath home ranch home, positioned at the end of a cul-de-sac in one of the most sought-after communities of Ridley School District. A home where gorgeous design elements & modern finishes are displayed throughout with open-concept living spaces and plenty of room for entertaining, inside & out. Main Level Features: entry into the open floorplan that includes a spacious living room, dining area & brand new eat-in-kitchen featuring breakfast bar, white shaker cabinetry, quartz tops, tiled backsplash & stainless appliances. Completing the main level are 3 spacious bedrooms, all with ample closet space & an absolutely stunning center hall bath with brushed brass hardware, large vanity & completely tiled (floor & tub surround). Lower Level Features: Fully finished basement that features two separate living spaces, utility/storage room & brand new full bath with stall shower. Upgrades & Extras include: New roof (2025), New gutters (2025), New windows, New entry doors, New HVAC, New gas hot water heater (2025), new vinly plank flooring, new carpeting, updated fixtures T/O & updated interior doors T/O. Situated in a prime location, on a quiet street & close to local eateries, community parks & in the heart of the township, 625 Fulmer Circle is an absolute must see!!!
Contact an agent
Home facts
- Year built:1967
- Listing Id #:PADE2096900
- Added:16 day(s) ago
- Updated:August 15, 2025 at 07:30 AM
Rooms and interior
- Bedrooms:3
- Total bathrooms:2
- Full bathrooms:2
- Living area:2,075 sq. ft.
Heating and cooling
- Cooling:Central A/C
- Heating:Electric, Heat Pump - Electric BackUp
Structure and exterior
- Roof:Architectural Shingle
- Year built:1967
- Building area:2,075 sq. ft.
- Lot area:0.11 Acres
Schools
- High school:RIDLEY
- Middle school:RIDLEY
Utilities
- Water:Public
- Sewer:Public Sewer
Finances and disclosures
- Price:$440,000
- Price per sq. ft.:$212.05
- Tax amount:$6,477 (2024)
New listings near 625 Fulmer Cir
- New
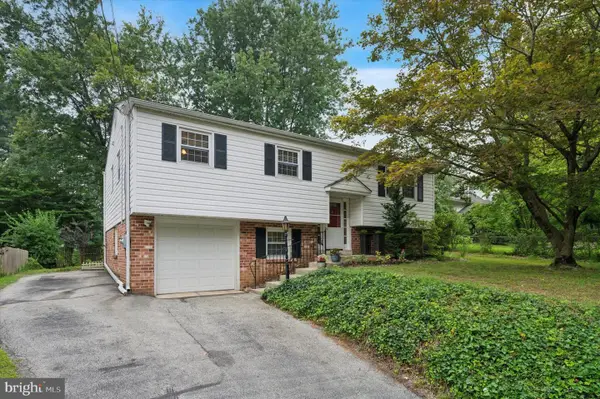 $525,000Active4 beds 2 baths1,650 sq. ft.
$525,000Active4 beds 2 baths1,650 sq. ft.328 Michigan Ave, SWARTHMORE, PA 19081
MLS# PADE2097486Listed by: HOMESMART REALTY ADVISORS  $675,000Pending4 beds 3 baths1,956 sq. ft.
$675,000Pending4 beds 3 baths1,956 sq. ft.403 Haverford Pl, SWARTHMORE, PA 19081
MLS# PADE2097180Listed by: COMPASS PENNSYLVANIA, LLC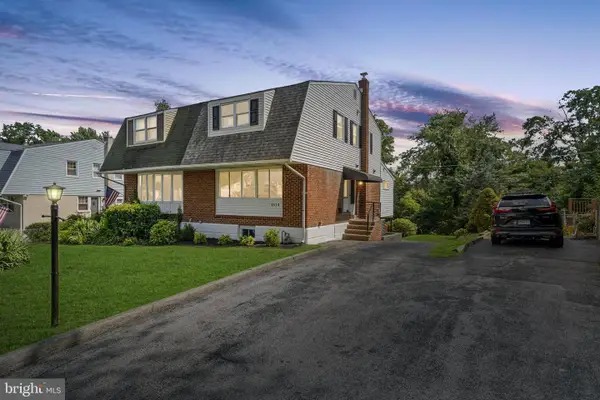 $410,000Pending3 beds 2 baths1,952 sq. ft.
$410,000Pending3 beds 2 baths1,952 sq. ft.1514 Blackrock Rd, SWARTHMORE, PA 19081
MLS# PADE2097050Listed by: REAL OF PENNSYLVANIA $850,000Pending4 beds 4 baths2,540 sq. ft.
$850,000Pending4 beds 4 baths2,540 sq. ft.7 Crest Ln, SWARTHMORE, PA 19081
MLS# PADE2096346Listed by: REDFIN CORPORATION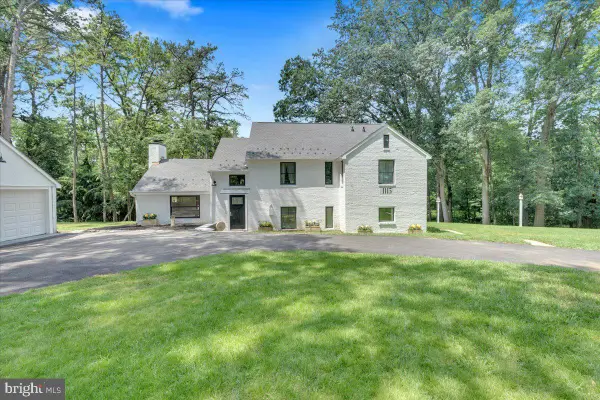 $799,000Pending4 beds 5 baths2,638 sq. ft.
$799,000Pending4 beds 5 baths2,638 sq. ft.1115 Muhlenberg Ave, SWARTHMORE, PA 19081
MLS# PADE2094126Listed by: COMPASS PENNSYLVANIA, LLC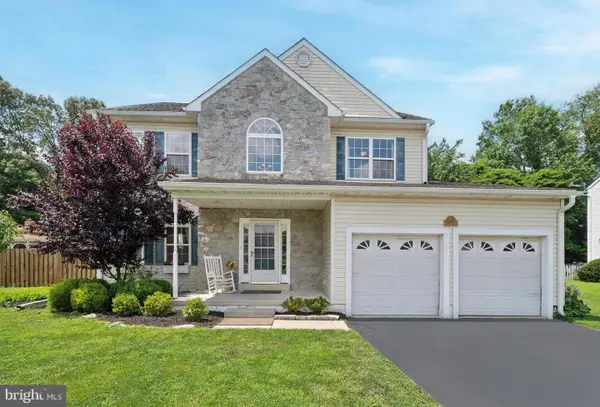 $699,000Pending4 beds 3 baths3,202 sq. ft.
$699,000Pending4 beds 3 baths3,202 sq. ft.691 Willow Bend Dr, SWARTHMORE, PA 19081
MLS# PADE2094960Listed by: COMPASS PENNSYLVANIA, LLC $335,000Pending3 beds 3 baths1,224 sq. ft.
$335,000Pending3 beds 3 baths1,224 sq. ft.717 Swarthmorewood Ln, SWARTHMORE, PA 19081
MLS# PADE2095904Listed by: RE/MAX HOMETOWN REALTORS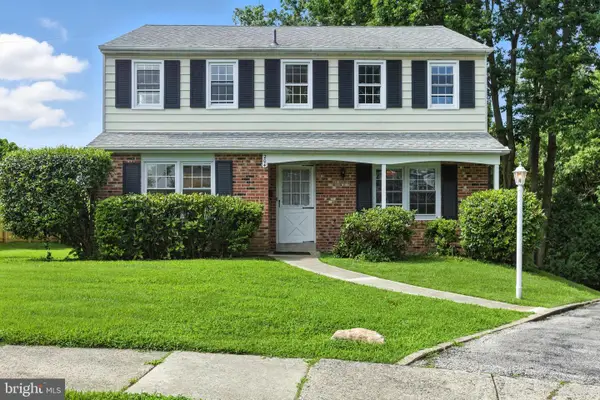 $450,000Pending4 beds 4 baths2,421 sq. ft.
$450,000Pending4 beds 4 baths2,421 sq. ft.204 Villanova Avenue Cir, SWARTHMORE, PA 19081
MLS# PADE2096198Listed by: CG REALTY, LLC $315,000Active2 beds 2 baths924 sq. ft.
$315,000Active2 beds 2 baths924 sq. ft.1142 7th Ave, SWARTHMORE, PA 19081
MLS# PADE2096002Listed by: COLDWELL BANKER REALTY
