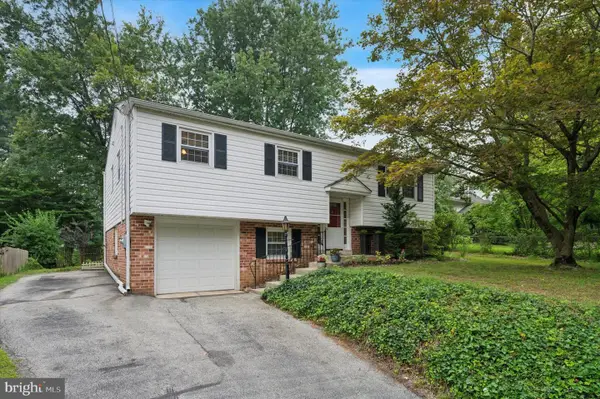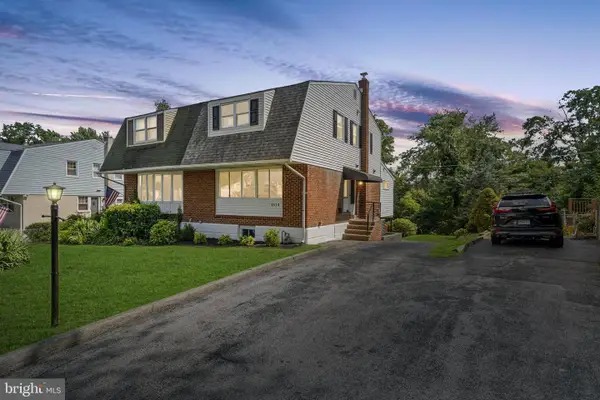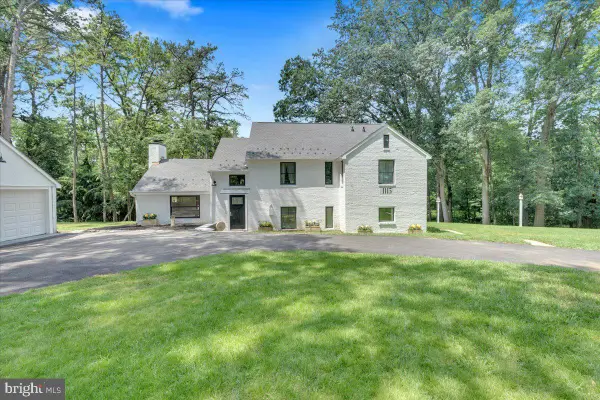1309 Grace Rd, SWARTHMORE, PA 19081
Local realty services provided by:ERA Reed Realty, Inc.
1309 Grace Rd,SWARTHMORE, PA 19081
$380,000
- 3 Beds
- 2 Baths
- 1,374 sq. ft.
- Single family
- Pending
Listed by:michael mulholland
Office:long & foster real estate, inc.
MLS#:PADE2098958
Source:BRIGHTMLS
Price summary
- Price:$380,000
- Price per sq. ft.:$276.56
About this home
Fantastic opportunity in the heart of Swarthmorewood!
This brick twin with a first-floor family room addition is truly unlike anything else you'll find in Swarthmorewood. Pull into the private driveway and enter through the side entrance.
First Floor:
Enjoy hardwood flooring throughout the living and dining areas. Off the formal living room is a bonus family room addition, perfect for extra living space. The dining room flows into the open kitchen, separated by a breakfast peninsula. The kitchen is outfitted with quartz countertops (2024), designer cabinetry, and a tile backsplash. A first-floor powder room completes this level.
Second Floor:
The second floor features updated flooring and fresh paint throughout (2025). Three perfectly sized bedrooms and a fully updated hall bathroom (2016) await, along with an incredibly rare second-floor laundry area—something you don't often see in Swarthmorewood twins.
Basement:
The finished basement offers plank flooring (2017) and serves as an additional family or entertaining space—ideal for a man or woman cave. There’s also a utility area for extra storage.
Exterior:
Step out from the kitchen to a private, fenced-in yard—oversized for this area. There’s a small deck (2025) off the side steps, a patio off the back steps, and plenty of yard space. A shed (2017) provides additional outdoor storage.
Additional Upgrades Include:
Flooring in basement & upstairs (2017)
New paint for basement, bathrooms, master bed, living room, and kitchen (2025)
Updated appliances (2020, 2023)
A/C and heating (2016)
Upgraded electrical panel (2019)
Renovated hall bath (2016) and half bath (2023)
Front door and basement door replaced (2025)
Roof replaced (2017)
Deck completed (2025)
Local Vibes:
Enjoy easy access to I-95 and 476, a quick ride to PHL, Delaware, or New Jersey. You’re within walking distance of all the best spots on MacDade Boulevard—like Wawa, 320 Market, and Milmont Pizza—and just a short walk or ride to downtown Swarthmore. Perfectly located in one of my favorite neighborhoods in Ridley Township!
Contact an agent
Home facts
- Year built:1955
- Listing ID #:PADE2098958
- Added:4 day(s) ago
- Updated:September 08, 2025 at 11:45 PM
Rooms and interior
- Bedrooms:3
- Total bathrooms:2
- Full bathrooms:1
- Half bathrooms:1
- Living area:1,374 sq. ft.
Heating and cooling
- Cooling:Central A/C
- Heating:Forced Air, Natural Gas
Structure and exterior
- Year built:1955
- Building area:1,374 sq. ft.
- Lot area:0.1 Acres
Schools
- Middle school:RIDLEY
- Elementary school:GRACE PARK
Utilities
- Water:Public
- Sewer:Public Sewer
Finances and disclosures
- Price:$380,000
- Price per sq. ft.:$276.56
- Tax amount:$7,298 (2024)
New listings near 1309 Grace Rd
- New
 $375,000Active3 beds 2 baths1,204 sq. ft.
$375,000Active3 beds 2 baths1,204 sq. ft.724 Parklane Rd, SWARTHMORE, PA 19081
MLS# PADE2099494Listed by: LONG & FOSTER REAL ESTATE, INC.  $259,000Pending2 beds 2 baths1,210 sq. ft.
$259,000Pending2 beds 2 baths1,210 sq. ft.801 Yale Ave #818, SWARTHMORE, PA 19081
MLS# PADE2098178Listed by: COLDWELL BANKER REALTY $525,000Pending4 beds 2 baths1,650 sq. ft.
$525,000Pending4 beds 2 baths1,650 sq. ft.328 Michigan Ave, SWARTHMORE, PA 19081
MLS# PADE2097486Listed by: HOMESMART REALTY ADVISORS $675,000Pending4 beds 3 baths1,956 sq. ft.
$675,000Pending4 beds 3 baths1,956 sq. ft.403 Haverford Pl, SWARTHMORE, PA 19081
MLS# PADE2097180Listed by: COMPASS PENNSYLVANIA, LLC $410,000Pending3 beds 2 baths1,952 sq. ft.
$410,000Pending3 beds 2 baths1,952 sq. ft.1514 Blackrock Rd, SWARTHMORE, PA 19081
MLS# PADE2097050Listed by: REAL OF PENNSYLVANIA $440,000Pending3 beds 2 baths2,075 sq. ft.
$440,000Pending3 beds 2 baths2,075 sq. ft.625 Fulmer Cir, SWARTHMORE, PA 19081
MLS# PADE2096900Listed by: LONG & FOSTER REAL ESTATE, INC. $850,000Pending4 beds 4 baths2,540 sq. ft.
$850,000Pending4 beds 4 baths2,540 sq. ft.7 Crest Ln, SWARTHMORE, PA 19081
MLS# PADE2096346Listed by: REDFIN CORPORATION $799,000Pending4 beds 5 baths2,638 sq. ft.
$799,000Pending4 beds 5 baths2,638 sq. ft.1115 Muhlenberg Ave, SWARTHMORE, PA 19081
MLS# PADE2094126Listed by: COMPASS PENNSYLVANIA, LLC $310,000Pending2 beds 2 baths924 sq. ft.
$310,000Pending2 beds 2 baths924 sq. ft.1142 7th Ave, SWARTHMORE, PA 19081
MLS# PADE2096002Listed by: COLDWELL BANKER REALTY
