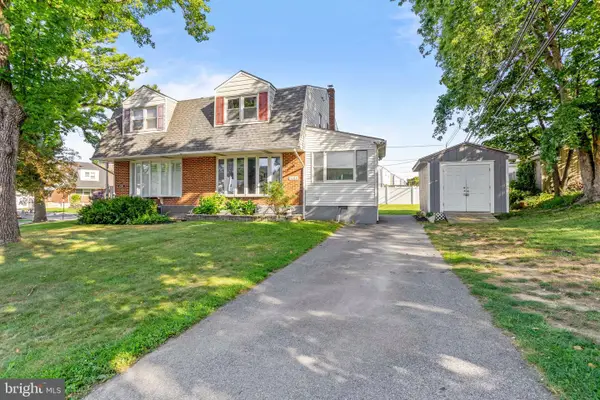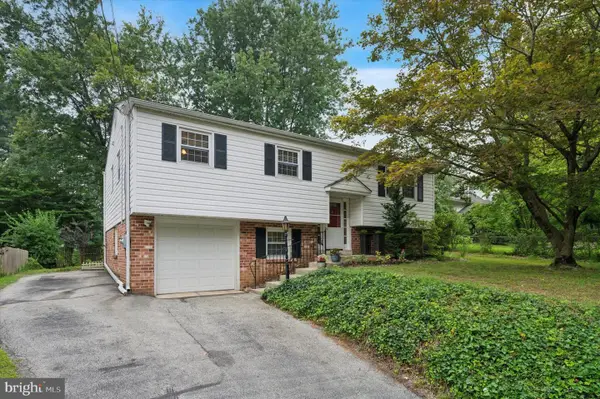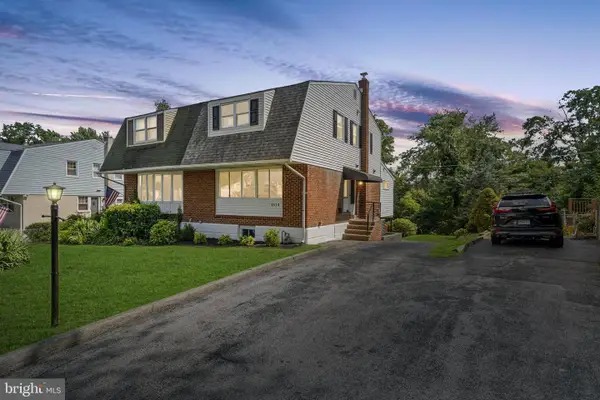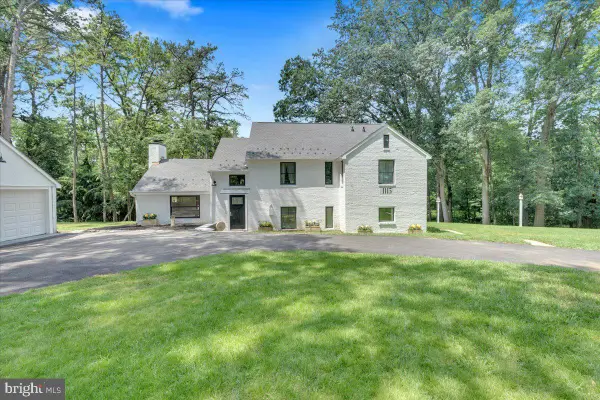724 Parklane Rd, SWARTHMORE, PA 19081
Local realty services provided by:ERA Statewide Realty
724 Parklane Rd,SWARTHMORE, PA 19081
$375,000
- 3 Beds
- 2 Baths
- 1,204 sq. ft.
- Single family
- Active
Listed by:michael mulholland
Office:long & foster real estate, inc.
MLS#:PADE2099494
Source:BRIGHTMLS
Price summary
- Price:$375,000
- Price per sq. ft.:$311.46
About this home
Welcome to 724 Parklane! This Swarthmorewood 3 bed, 2 bathroom twin has been completely renovated and ready for its next family to make decades of memories like the previous owners!
On the first floor you'll find the living room, dining room and kitchen as well as an addition which offers an additional bedroom, full bathroom and the laundry room. The first floor features luxury vinyl plank flooring throughout, new lighting and fixtures as well as a brand new kitchen with white, soft close cabinets, stainless steel appliances and a beautiful ceramic tile backsplash. The second floor offers two generously sized bedrooms and a completely renovated bathroom. The basement is a blank space that can easily be finished and offers many possibilities for the new homeowners!
Upgrades include new painting T/O, LVP flooring, new carpets, new kitchen, newer roof, new shed roof, newer windows, newer HVAC, newer hot water heater, newer sewer line, new electrical panel, new lighting and fixtures, new plumbing and fixtures, french drain, new 2nd floor bathroom, updated first floor bathroom,etc...
There's nothing to do here but to unpack and start enjoying your new home!
Come check it out before it's gone!
Contact an agent
Home facts
- Year built:1950
- Listing ID #:PADE2099494
- Added:1 day(s) ago
- Updated:September 09, 2025 at 01:50 PM
Rooms and interior
- Bedrooms:3
- Total bathrooms:2
- Full bathrooms:2
- Living area:1,204 sq. ft.
Heating and cooling
- Cooling:Central A/C
- Heating:Forced Air, Natural Gas
Structure and exterior
- Year built:1950
- Building area:1,204 sq. ft.
- Lot area:0.08 Acres
Schools
- High school:RIDLEY
- Middle school:RIDLEY
- Elementary school:GRACE PARK
Utilities
- Water:Public
- Sewer:Public Sewer
Finances and disclosures
- Price:$375,000
- Price per sq. ft.:$311.46
- Tax amount:$6,281 (2024)
New listings near 724 Parklane Rd
 $380,000Pending3 beds 2 baths1,374 sq. ft.
$380,000Pending3 beds 2 baths1,374 sq. ft.1309 Grace Rd, SWARTHMORE, PA 19081
MLS# PADE2098958Listed by: LONG & FOSTER REAL ESTATE, INC. $259,000Pending2 beds 2 baths1,210 sq. ft.
$259,000Pending2 beds 2 baths1,210 sq. ft.801 Yale Ave #818, SWARTHMORE, PA 19081
MLS# PADE2098178Listed by: COLDWELL BANKER REALTY $525,000Pending4 beds 2 baths1,650 sq. ft.
$525,000Pending4 beds 2 baths1,650 sq. ft.328 Michigan Ave, SWARTHMORE, PA 19081
MLS# PADE2097486Listed by: HOMESMART REALTY ADVISORS $675,000Pending4 beds 3 baths1,956 sq. ft.
$675,000Pending4 beds 3 baths1,956 sq. ft.403 Haverford Pl, SWARTHMORE, PA 19081
MLS# PADE2097180Listed by: COMPASS PENNSYLVANIA, LLC $410,000Pending3 beds 2 baths1,952 sq. ft.
$410,000Pending3 beds 2 baths1,952 sq. ft.1514 Blackrock Rd, SWARTHMORE, PA 19081
MLS# PADE2097050Listed by: REAL OF PENNSYLVANIA $440,000Pending3 beds 2 baths2,075 sq. ft.
$440,000Pending3 beds 2 baths2,075 sq. ft.625 Fulmer Cir, SWARTHMORE, PA 19081
MLS# PADE2096900Listed by: LONG & FOSTER REAL ESTATE, INC. $850,000Pending4 beds 4 baths2,540 sq. ft.
$850,000Pending4 beds 4 baths2,540 sq. ft.7 Crest Ln, SWARTHMORE, PA 19081
MLS# PADE2096346Listed by: REDFIN CORPORATION $799,000Pending4 beds 5 baths2,638 sq. ft.
$799,000Pending4 beds 5 baths2,638 sq. ft.1115 Muhlenberg Ave, SWARTHMORE, PA 19081
MLS# PADE2094126Listed by: COMPASS PENNSYLVANIA, LLC $310,000Pending2 beds 2 baths924 sq. ft.
$310,000Pending2 beds 2 baths924 sq. ft.1142 7th Ave, SWARTHMORE, PA 19081
MLS# PADE2096002Listed by: COLDWELL BANKER REALTY
