1808 Sillview Dr, Upper Saint Clair, PA 15243
Local realty services provided by:ERA Lechner & Associates, Inc.
Listed by:darlene kruth
Office:berkshire hathaway the preferred realty
MLS#:1711591
Source:PA_WPN
Price summary
- Price:$399,900
- Price per sq. ft.:$194.88
About this home
Welcome to this well maintained home with fresh landscaping on a quiet street in the Upper St. Clair school district. Inside you'll appreciate amenities like HW floors, crown molding, newer windows (2016), roof (2014) & other updates. Renovated kitchen includes soft close cabinets/drawers & lots of storage & counter space for family chef to prepare delicious meals. Nicely sized bedrooms have ample closets for wardrobes. Cheer on your favorite teams with family & friends in the spacious living room. Finished lower level game room makes for a great play area. Garage has built in storage cabinets for your yard tools/craft supplies & insulated garage doors w/keyless/wifi access. Back yard will accommodate a swing set, sandbox, or trampoline. Stroll to nearby Brynwick Park to have a picnic & play on its jungle gym, swing set & tennis court. Enjoy the convenience of this home's proximity to Rt 79, shopping & restaurants in Bridgeville, Mt. Lebanon & South Hills Village mall area.
Contact an agent
Home facts
- Year built:1970
- Listing ID #:1711591
- Added:12 day(s) ago
- Updated:October 15, 2025 at 02:59 AM
Rooms and interior
- Bedrooms:4
- Total bathrooms:3
- Full bathrooms:2
- Half bathrooms:1
- Living area:2,052 sq. ft.
Heating and cooling
- Cooling:Central Air
- Heating:Gas
Structure and exterior
- Roof:Composition
- Year built:1970
- Building area:2,052 sq. ft.
- Lot area:0.44 Acres
Utilities
- Water:Public
Finances and disclosures
- Price:$399,900
- Price per sq. ft.:$194.88
- Tax amount:$8,997
New listings near 1808 Sillview Dr
- New
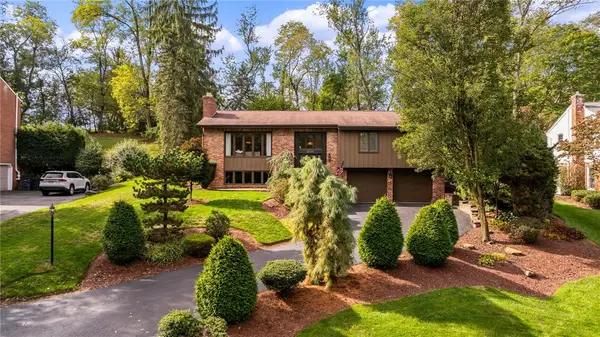 $675,000Active4 beds 3 baths2,924 sq. ft.
$675,000Active4 beds 3 baths2,924 sq. ft.2384 Mill Grove Rd, Upper St Clair, PA 15241
MLS# 1724997Listed by: HOWARD HANNA REAL ESTATE SERVICES - New
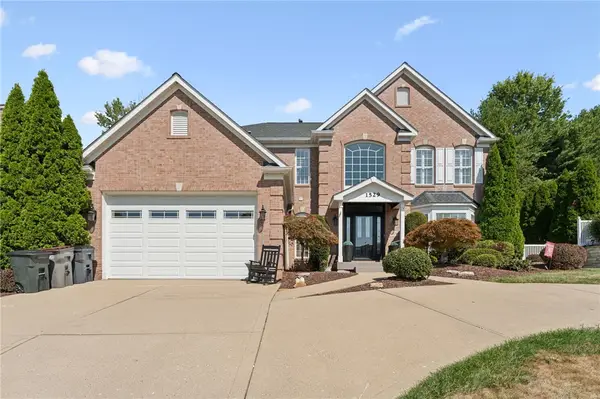 $800,000Active5 beds 4 baths
$800,000Active5 beds 4 baths1529 Allison Dr, Upper St Clair, PA 15241
MLS# 1724859Listed by: HOWARD HANNA REAL ESTATE SERVICES - Open Sun, 11am to 1pmNew
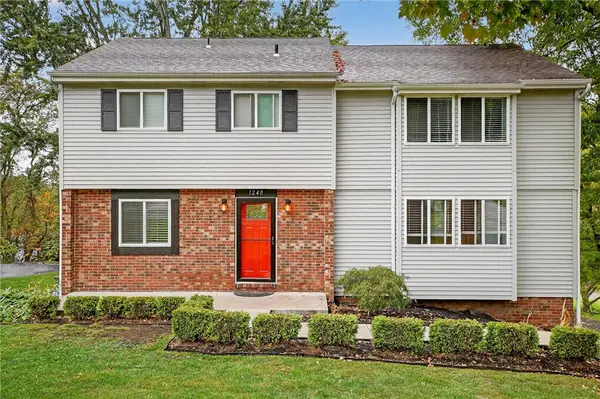 $455,000Active4 beds 3 baths1,991 sq. ft.
$455,000Active4 beds 3 baths1,991 sq. ft.1240 Manor Drive, Upper St Clair, PA 15241
MLS# 1724433Listed by: HOWARD HANNA REAL ESTATE SERVICES 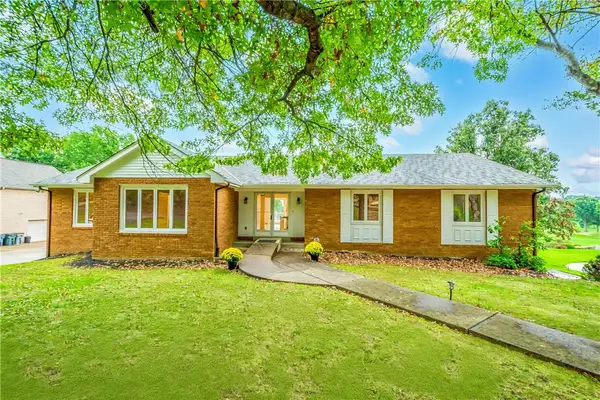 $1,079,750Pending4 beds 4 baths3,412 sq. ft.
$1,079,750Pending4 beds 4 baths3,412 sq. ft.2343 Golfview Dr, Upper St Clair, PA 15241
MLS# 1724790Listed by: KELLER WILLIAMS REALTY- New
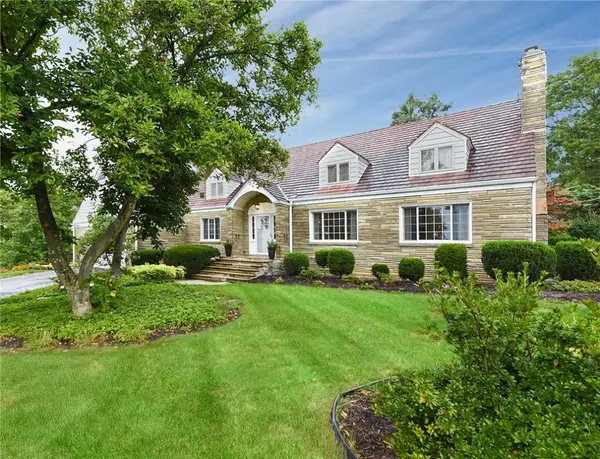 $1,300,000Active4 beds 5 baths4,826 sq. ft.
$1,300,000Active4 beds 5 baths4,826 sq. ft.2055 Outlook Dr, Upper St Clair, PA 15241
MLS# 1724662Listed by: COMPASS PENNSYLVANIA, LLC  $379,900Active3 beds 3 baths1,652 sq. ft.
$379,900Active3 beds 3 baths1,652 sq. ft.219 Hays Road, Upper St Clair, PA 15241
MLS# 1681185Listed by: RE/MAX SELECT REALTY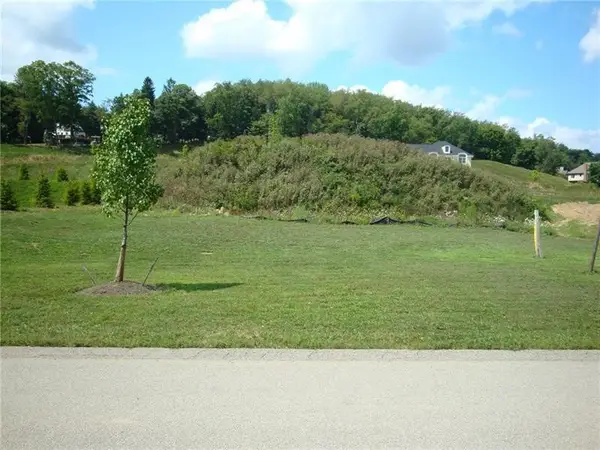 $190,000Active-- beds -- baths
$190,000Active-- beds -- baths2626 Rossmoor Dr, Upper St Clair, PA 15241
MLS# 1683580Listed by: REALTY ONE GROUP GOLD STANDARD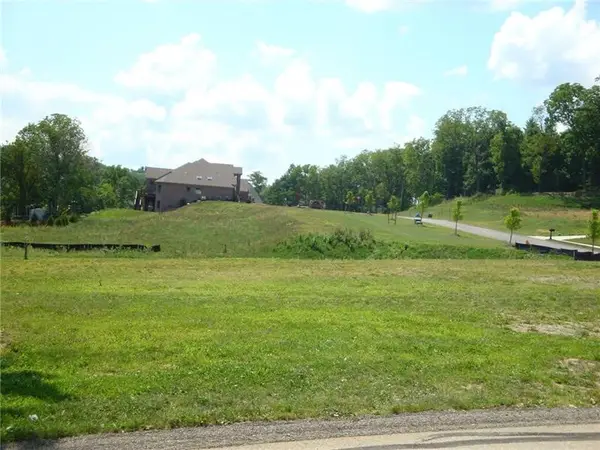 $225,000Active-- beds -- baths
$225,000Active-- beds -- baths400 Forest Estates Dr, Upper St Clair, PA 15241
MLS# 1683583Listed by: REALTY ONE GROUP GOLD STANDARD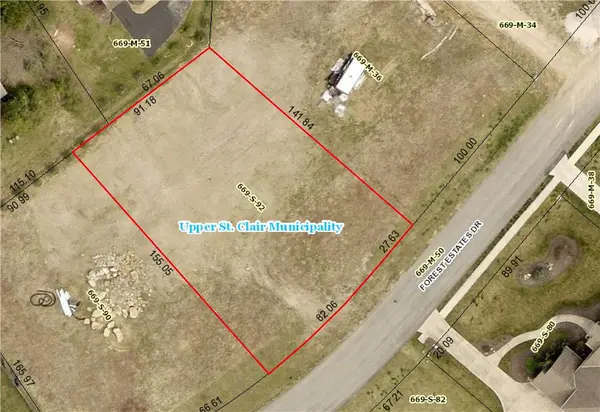 $250,000Active-- beds -- baths
$250,000Active-- beds -- baths425 Forest Estates Dr, Upper St Clair, PA 15241
MLS# 1683589Listed by: REALTY ONE GROUP GOLD STANDARD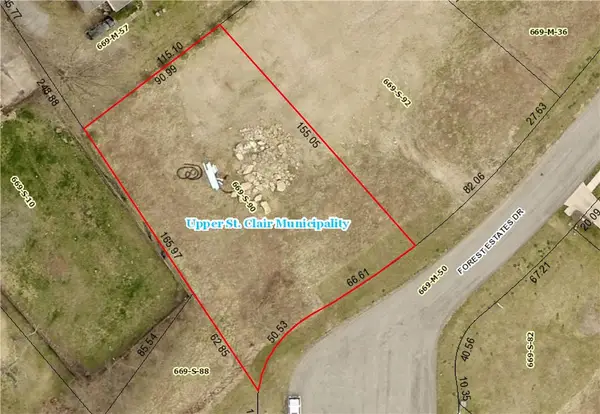 $250,000Active-- beds -- baths
$250,000Active-- beds -- baths429 Forest Estates Dr, Upper St Clair, PA 15241
MLS# 1683593Listed by: REALTY ONE GROUP GOLD STANDARD
