2384 Mill Grove Rd, Upper Saint Clair, PA 15241
Local realty services provided by:ERA Johnson Real Estate, Inc.
Listed by:terrence thurber - thurber & corbett group
Office:howard hanna real estate services
MLS#:1724997
Source:PA_WPN
Price summary
- Price:$675,000
- Price per sq. ft.:$230.85
- Monthly HOA dues:$3.33
About this home
Welcome to 18th-fairway living at St. Clair CC. This upgraded bi-level opens into a spectacular kitchen + great room — perfect for entertaining. A wall of windows showcases manicured grounds and a glowing glass-stone fire pit. An A-frame patio leads you directly into the master suite.
The kitchen features granite counters, stainless appliances, and a breakfast bar. Wide-plank oak flooring with walnut peg detail flows through the living and dining rooms. All bedrooms and baths have Pella windows with built-in shades. The master suite offers a cedar-lined closet, an organized walk-in, and a spa bath with heated jet tub + glass shower.
On the lower level: roomy den with a wood-burning fireplace, 4th bedroom, powder room, laundry, and three-car tandem garage. With all-new HVAC, updated systems, and a 2015 roof, this home is essentially move-in ready. Outdoor amenities include a flagstone patio, fire pit, and privacy landscaping — ideal for sunset gatherings on a championship fairway.
Contact an agent
Home facts
- Year built:1973
- Listing ID #:1724997
- Added:10 day(s) ago
- Updated:October 21, 2025 at 10:00 AM
Rooms and interior
- Bedrooms:4
- Total bathrooms:3
- Full bathrooms:2
- Half bathrooms:1
- Living area:2,924 sq. ft.
Heating and cooling
- Cooling:Central Air
- Heating:Gas
Structure and exterior
- Year built:1973
- Building area:2,924 sq. ft.
- Lot area:0.29 Acres
Utilities
- Water:Public
Finances and disclosures
- Price:$675,000
- Price per sq. ft.:$230.85
- Tax amount:$15,464
New listings near 2384 Mill Grove Rd
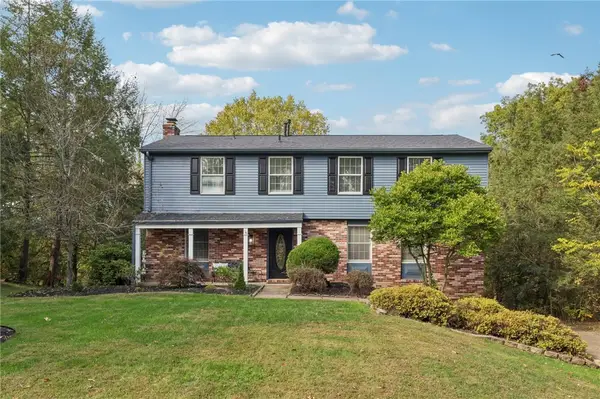 $415,000Pending4 beds 4 baths2,080 sq. ft.
$415,000Pending4 beds 4 baths2,080 sq. ft.381 Lorlita Ln., Upper St Clair, PA 15241
MLS# 1725779Listed by: HOWARD HANNA REAL ESTATE SERVICES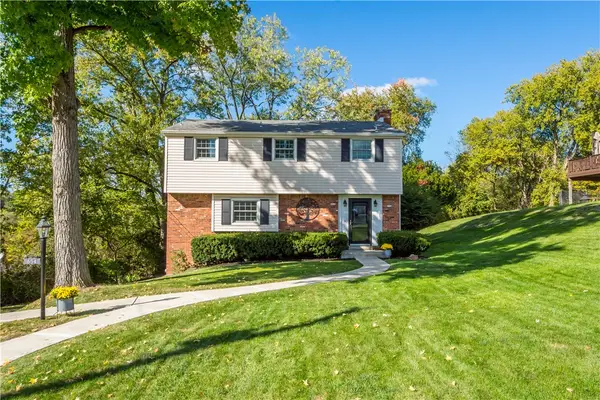 $382,000Pending3 beds 3 baths1,728 sq. ft.
$382,000Pending3 beds 3 baths1,728 sq. ft.654 Aljo Dr, Upper St Clair, PA 15241
MLS# 1725330Listed by: BERKSHIRE HATHAWAY THE PREFERRED REALTY- New
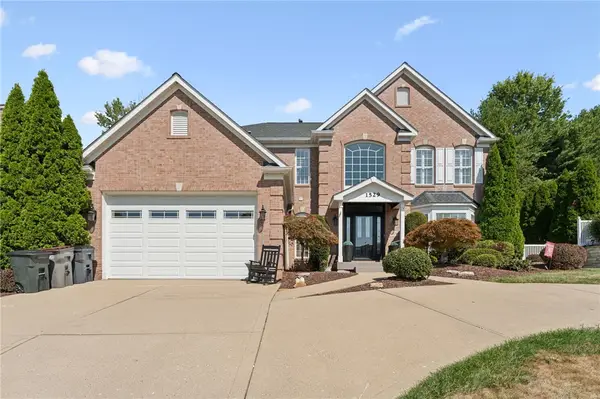 $800,000Active5 beds 4 baths
$800,000Active5 beds 4 baths1529 Allison Dr, Upper St Clair, PA 15241
MLS# 1724859Listed by: HOWARD HANNA REAL ESTATE SERVICES 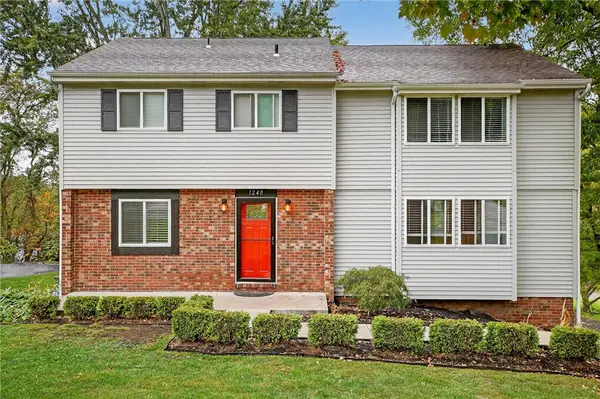 $455,000Active4 beds 3 baths1,991 sq. ft.
$455,000Active4 beds 3 baths1,991 sq. ft.1240 Manor Drive, Upper St Clair, PA 15241
MLS# 1724433Listed by: HOWARD HANNA REAL ESTATE SERVICES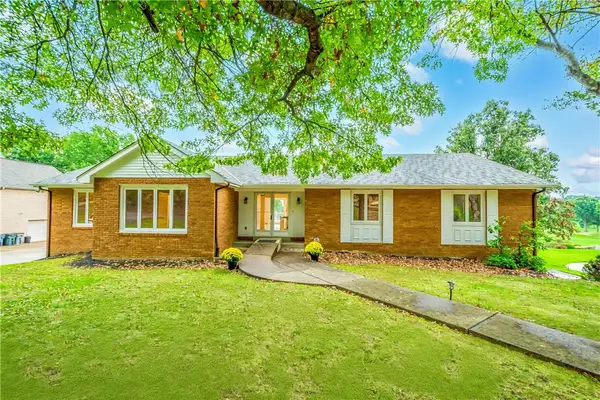 $1,079,750Pending4 beds 4 baths3,412 sq. ft.
$1,079,750Pending4 beds 4 baths3,412 sq. ft.2343 Golfview Dr, Upper St Clair, PA 15241
MLS# 1724790Listed by: KELLER WILLIAMS REALTY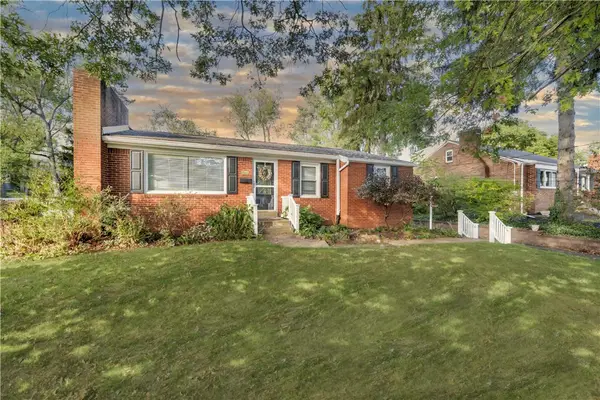 $320,000Pending2 beds 2 baths1,117 sq. ft.
$320,000Pending2 beds 2 baths1,117 sq. ft.3318 Ivanhoe Rd, Upper St Clair, PA 15241
MLS# 1724527Listed by: HOWARD HANNA REAL ESTATE SERVICES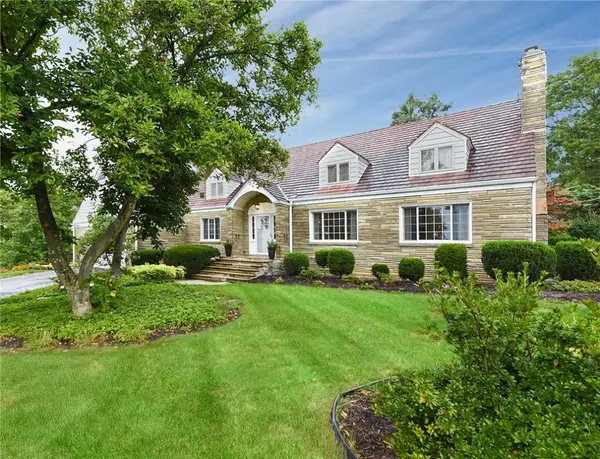 $1,300,000Active4 beds 5 baths4,826 sq. ft.
$1,300,000Active4 beds 5 baths4,826 sq. ft.2055 Outlook Dr, Upper St Clair, PA 15241
MLS# 1724662Listed by: COMPASS PENNSYLVANIA, LLC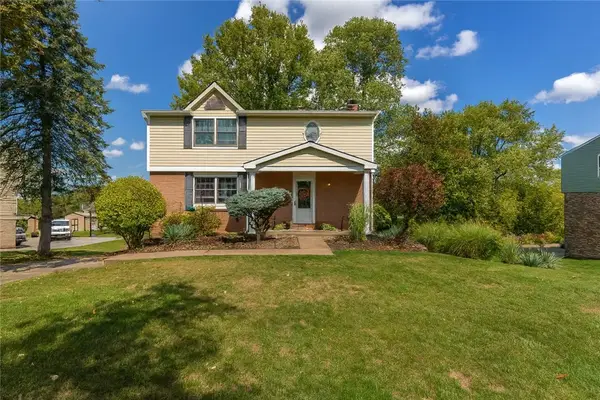 $425,000Pending4 beds 4 baths1,617 sq. ft.
$425,000Pending4 beds 4 baths1,617 sq. ft.455 Laredo Dr, Upper St Clair, PA 15241
MLS# 1724727Listed by: KELLER WILLIAMS REALTY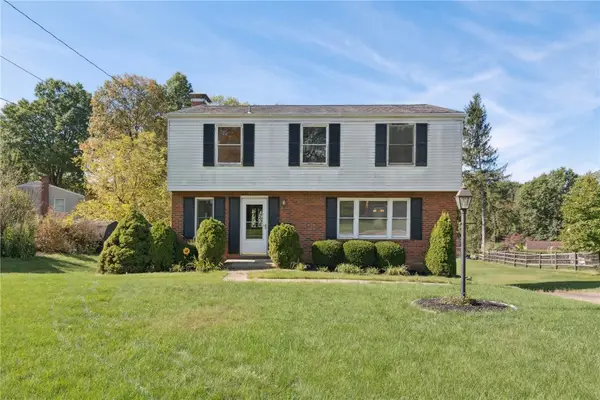 $254,900Pending4 beds 3 baths1,870 sq. ft.
$254,900Pending4 beds 3 baths1,870 sq. ft.1216 Rolling Meadow Road, Upper St Clair, PA 15241
MLS# 1724521Listed by: KELLER WILLIAMS REALTY
