2455 Berkshire Dr, St Clair, PA 15241
Local realty services provided by:ERA Lechner & Associates, Inc.
2455 Berkshire Dr,St Clair, PA 15241
$425,000
- 3 Beds
- 3 Baths
- 1,602 sq. ft.
- Single family
- Pending
Listed by:timothy phillips
Office:keller williams realty
MLS#:1720808
Source:PA_WPN
Price summary
- Price:$425,000
- Price per sq. ft.:$265.29
About this home
Welcome to your Upper St. Clair retreat! This beautifully maintained raised ranch offers a flexible layout, modern functionality, and the kind of outdoor space that makes everyday living feel like a getaway. Inside, you'll find three spacious bedrooms on the main level, as well as 3 FULL bathrooms, filled with natural light and an open-concept flow perfect for both relaxing and entertaining. Downstairs, the finished basement is a standout feature complete with a stylish wet bar, an additional living area, and a private room with an attached full bathroom that could easily serve as a fourth bedroom, guest suite, or home office. Step outside and enjoy the massive covered deck with skylights, offering the perfect place to dine, lounge, or entertain. Just a few steps down, you’ll find a custom patio bar in the backyard. The flat backyard provides ample space for kids, pets, or even a future firepit and garden. Additional highlights include a spacious two-car garage with plenty of storage.
Contact an agent
Home facts
- Year built:1956
- Listing ID #:1720808
- Added:6 day(s) ago
- Updated:September 17, 2025 at 11:52 PM
Rooms and interior
- Bedrooms:3
- Total bathrooms:3
- Full bathrooms:3
- Living area:1,602 sq. ft.
Heating and cooling
- Cooling:Central Air
- Heating:Gas
Structure and exterior
- Roof:Asphalt
- Year built:1956
- Building area:1,602 sq. ft.
- Lot area:0.3 Acres
Utilities
- Water:Public
Finances and disclosures
- Price:$425,000
- Price per sq. ft.:$265.29
- Tax amount:$6,455
New listings near 2455 Berkshire Dr
- New
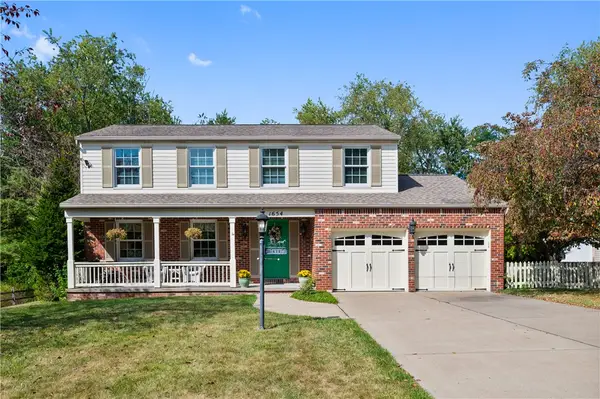 $495,000Active4 beds 3 baths1,894 sq. ft.
$495,000Active4 beds 3 baths1,894 sq. ft.1654 Red Mill Drive, St Clair, PA 15241
MLS# 1721208Listed by: COLDWELL BANKER REALTY - New
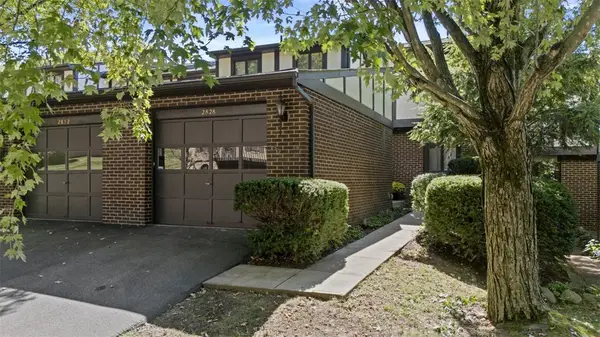 $249,900Active3 beds 4 baths1,622 sq. ft.
$249,900Active3 beds 4 baths1,622 sq. ft.2828 Bingham Dr, St Clair, PA 15241
MLS# 1721106Listed by: RE/MAX SELECT REALTY - New
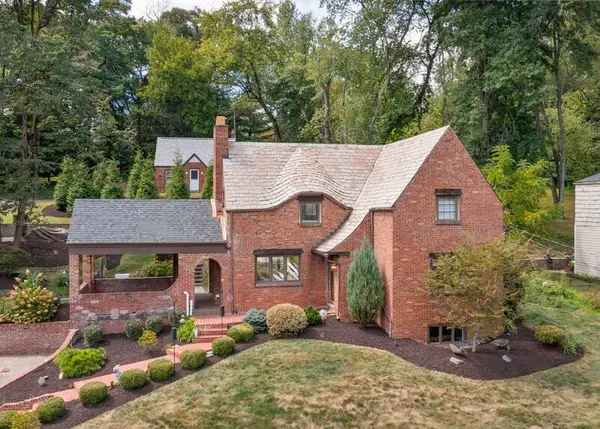 $879,900Active3 beds 3 baths
$879,900Active3 beds 3 baths215 Brookside Blvd, St Clair, PA 15241
MLS# 1721089Listed by: RE/MAX HOME CENTER - Open Sun, 11am to 1pmNew
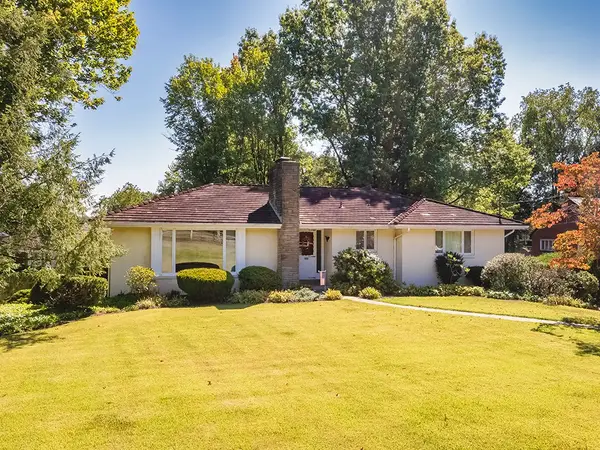 $359,000Active3 beds 3 baths1,649 sq. ft.
$359,000Active3 beds 3 baths1,649 sq. ft.2301 Berkshire Dr., St Clair, PA 15241
MLS# 1721043Listed by: HOWARD HANNA REAL ESTATE SERVICES - New
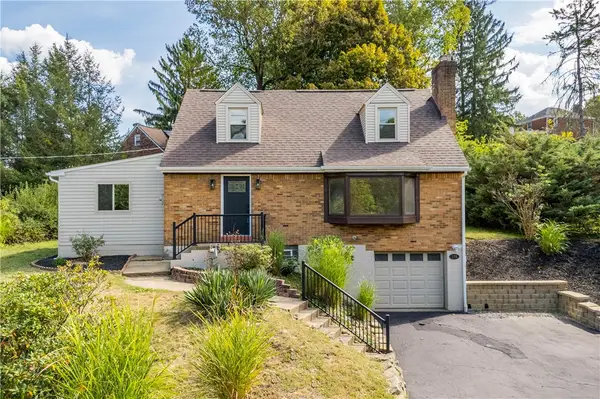 $374,900Active3 beds 2 baths1,526 sq. ft.
$374,900Active3 beds 2 baths1,526 sq. ft.175 Mcmurray Road, St Clair, PA 15241
MLS# 1720597Listed by: RE/MAX SELECT REALTY - New
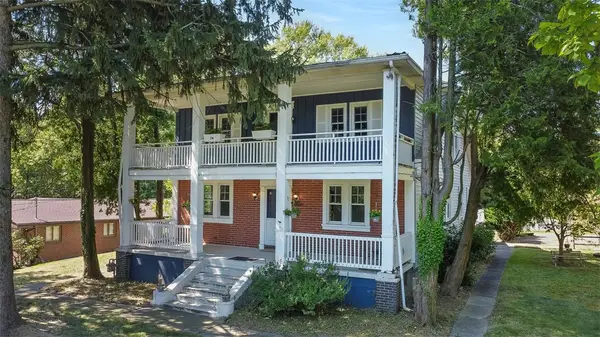 $520,000Active5 beds 4 baths3,048 sq. ft.
$520,000Active5 beds 4 baths3,048 sq. ft.2410 Willowbrook Rd, St Clair, PA 15241
MLS# 1720468Listed by: REAL OF PENNSYLVANIA - New
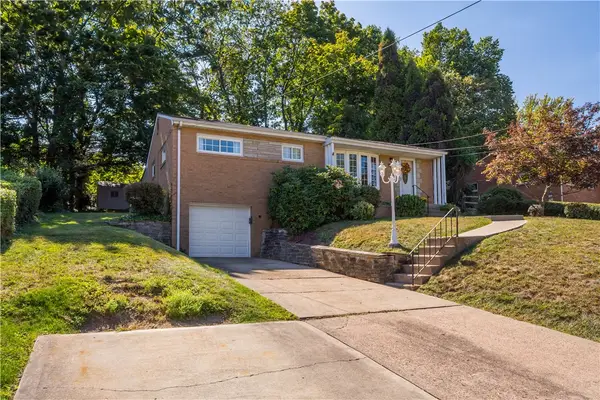 $419,900Active4 beds 2 baths
$419,900Active4 beds 2 baths335 Long Drive, St Clair, PA 15241
MLS# 1720038Listed by: KELLER WILLIAMS REALTY  $725,000Pending4 beds 4 baths2,499 sq. ft.
$725,000Pending4 beds 4 baths2,499 sq. ft.106 Village Ct, St Clair, PA 15241
MLS# 1719049Listed by: BERKSHIRE HATHAWAY THE PREFERRED REALTY- Open Sat, 12 to 2pm
 $419,000Active4 beds 3 baths2,413 sq. ft.
$419,000Active4 beds 3 baths2,413 sq. ft.2426 Orchard Dr, St Clair, PA 15241
MLS# 1718124Listed by: BERKSHIRE HATHAWAY THE PREFERRED REALTY
